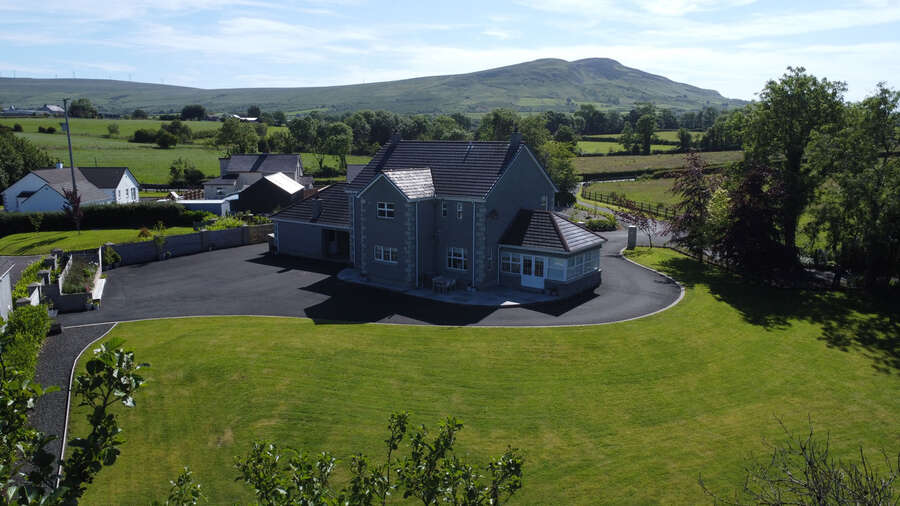231 Drumsurn Road
limavady, BT49 0PG
- Status For Sale
- Property Type Detached
- Bedrooms 4
- Receptions 3
- Bathrooms 4
-
Rates
Rate information is for guidance only and may change as sources are updated.£2,148.30
- Heating Oil
-
Stamp Duty
Higher amount applies when purchasing as buy to let or as an additional property£11,750 / £33,500*
Property Financials
- Offers Around £435,000
- Rates £2,148.30
Key Features & Description
Property Details:
Ground Floor :
........................................................
Reception Hall :
Indian Grey natural stone steps leading up to entrance. Hardwood front door with double glazed side and top fan lights. White oak floor. Exposed reclaimed brick feature wall. New England style 1/2 turn staircase with oak handrail.
Sitting Room :
16'0 x 13'0 Hole - in - wall fireplace. White oak floor.
Kitchen / Dining Area With Living Space :
19'0 x 16'8 Excellent range of Taupe. Contemporary shaker style units with Quartz worktops and spashbacks. Stainless steel sink unit with chrome mixer taps. White oak floor. Recessed lights to ceiling. White oak shelving. Feature exposed reclaimed brick wall. Bosch integral dishwasher Beko integral fridge / freezer.
Sun Room :
15'0 x 15'0 White one floor. Double doors leading up into Dining Area. Upvc french doors leading out into relaxing rear garden.
Rear Porch :
Porcelain tiled floor. Upvc rear door with double glazed centre light leading out into large Car Port area. Doorway to Utility Room & Ground Floor Shower Room.
Utility Room :
12'0 x 8'10 Excellent range of handpainted units with matching worktops. Stainless steel single drainer sink unit with mixer taps. Porcelain tiled floor. Plumbed for washing machine. Ducted for tumble dryer.
Bedroom [4] / Study :
With Ensuite Shower Room - 13'0 x 11'8 painted redwood floor. Doorway to Ensuite Shower Room.
Ensuite Shower Room :
13'0 x 4'2 White two piece suite comprising walk - in shower unit with Creda electric shower. Vanity unit with wash hand basin. Low flush w.c. Part tiled walls. Tiled floor. Dual access to Study / Bedroom or Rear Porch.
First Floor :
.......................................................
Gallery Landing :
Bison concrete floors to upstairs. Herringbone floor. Walk in Hotpress / Linen Cupboard.
Master Bedroom [1] With Dressing Room :
& Ensuite Shower Room - 16'0 x 13'0.
Dressing Room :
13'0 x 4'6 Excellent range of contemporary built in robes. Herringbone floor.
Ensuite Shower Room :
White Designer three piece suite comprising large walk in shower unit with drying area and overhead power shower. Feature vanity unit with wash hand basin. Low flush w.c. Modern tiling to walls and floor. Heated towel rail.
Bedroom [2] :
15'4 x 11'10 Double built in robe. Herringbone floor.
Bedroom [3] :
13'0 x 11'6 Double built in robe. Herringbone floor.
Bathroom :
14'8 x 12'0 My Life luxury white four piece suite comprising feature free standing bath. Feature vanity unit with wash hand basin and low flush w.c. Large walk in shower unit with drying area and overhead rain shower. Modern tiling to walls and floor. Recessed lights to ceiling. Herringbone floor. Feature radiator.
Exterior :
Large, mature site approached by shared tarmac driveway. Spacious landscaped gardens laid out in lawns, plants, shrubs and trees enclosed by timber fencing, hedgerows and small stream to southern boundary. Tarmac driveway with excellent parking space to front , side and rear of property. Outside water taps and lights including sensor lamps. Pvc oil tank. Septic tank sewage system.
Outbuildings :
........................................................
Car Port :
23'8 x 15'8 Remote controlled roller door, light and power points. Wash bay area with waste water drainage.
Attached Garage :
23'8 x 15'6 Roller door. Oil fired boiler. Light and power points.
Rates :
£2,148.30 Per annum as at June 2025.
Virtual Tour
Broadband Speed Availability
Potential Speeds for 231 Drumsurn Road
Property Location

Mortgage Calculator
Contact Agent

Contact DMC Properties & Mortgages

By registering your interest, you acknowledge our Privacy Policy


























