3 Bed Detached House
2 Blackthorn Drive
Limavady, BT49 9FN
price
£245,000
- Status For Sale
- Property Type Detached
- Bedrooms 3
- Receptions 1
- Bathrooms 2
- Heating Gas Central Heating
-
Stamp Duty
Higher amount applies when purchasing as buy to let or as an additional property£2,400 / £14,650*
Key Features & Description
3 Bedroom Detached House
High Specification Turnkey Finish
Gas Central Heating
Double Glazed Windows
PVC Fascia & Rainwater Goods
Tarmac Driveway & Enclosed Garden To Rear
Property Being Sold On A Lease Back Basis
Close Distance to Limavady Town Centre, Shops, Schools & Amenities
With Easy Commuting Distance to Coleraine, L/derry & Main Arterial Routes
Description
This excellent 3 bedroom detached fully furnished show home has been finished to the high specification throughout and occupies a prime site within the Roe Wood development. Being within close distance to Limavady town centre with shops, schools and all town centre amenities and also convenient to Coleraine, L/derry and all main arterial routes. Early internal inspection comes highly recommended.
Entrance Hall
With tiled flooring. Cloaks comprising wc and wash hand basin.
Lounge
16'1" x 14'3"
With cream surround fireplace with black inset and hearth with electric fire, coving and laminate flooring.
Kitchen / Dining Area
19'4" x 13'7"
With fully fitted extensive range of eye and low level units quartz worktops with undermount bowl and a half Franke sink, integrated hob with extractor fan, integrated eye level oven, integrated fridge freezer, integrated dishwasher, integrated washer/dryer, feature centre island, larder cupboard with pull out drawers, LED lighting under high level units, TV point, coving, tiled floor and French doors to rear.
First Floor Landing
With storage cupboard and access to roofspace.
Bedroom 1
15'7" x 12'2"
With built in wardrobe. En-suite comprising fully tiled walk in shower cubicle, wc, wash hand basin with tiled splash, extractor fan and tiled floor.
Bedroom 2
10'4" x 10'2"
With built in wardrobe.
Bedroom 3
10'2" x 8'10"
With built in wardrobe.
Bathroom
Suite comprising fully tiled walk in shower cubicle, bath with tiled splashback, wc, wash hand basin with tiled splashback, heated towel rail, extractor fan, recessed lights and tiled floor.
EXTERIOR FEATURES
Tarmac driveway. Garden to laid in lawn. Fully enclosed garden to rear laid in lawn with paved patio area. Outside tap and light.
Estimated Domestic Rates Bill TBC. Tenure Freehold. Management Fee £125 approx per year.
This excellent 3 bedroom detached fully furnished show home has been finished to the high specification throughout and occupies a prime site within the Roe Wood development. Being within close distance to Limavady town centre with shops, schools and all town centre amenities and also convenient to Coleraine, L/derry and all main arterial routes. Early internal inspection comes highly recommended.
Entrance Hall
With tiled flooring. Cloaks comprising wc and wash hand basin.
Lounge
16'1" x 14'3"
With cream surround fireplace with black inset and hearth with electric fire, coving and laminate flooring.
Kitchen / Dining Area
19'4" x 13'7"
With fully fitted extensive range of eye and low level units quartz worktops with undermount bowl and a half Franke sink, integrated hob with extractor fan, integrated eye level oven, integrated fridge freezer, integrated dishwasher, integrated washer/dryer, feature centre island, larder cupboard with pull out drawers, LED lighting under high level units, TV point, coving, tiled floor and French doors to rear.
First Floor Landing
With storage cupboard and access to roofspace.
Bedroom 1
15'7" x 12'2"
With built in wardrobe. En-suite comprising fully tiled walk in shower cubicle, wc, wash hand basin with tiled splash, extractor fan and tiled floor.
Bedroom 2
10'4" x 10'2"
With built in wardrobe.
Bedroom 3
10'2" x 8'10"
With built in wardrobe.
Bathroom
Suite comprising fully tiled walk in shower cubicle, bath with tiled splashback, wc, wash hand basin with tiled splashback, heated towel rail, extractor fan, recessed lights and tiled floor.
EXTERIOR FEATURES
Tarmac driveway. Garden to laid in lawn. Fully enclosed garden to rear laid in lawn with paved patio area. Outside tap and light.
Estimated Domestic Rates Bill TBC. Tenure Freehold. Management Fee £125 approx per year.
Property Location

Mortgage Calculator
Contact Agent

Contact Bensons
Request More Information
Requesting Info about...
2 Blackthorn Drive, Limavady, BT49 9FN
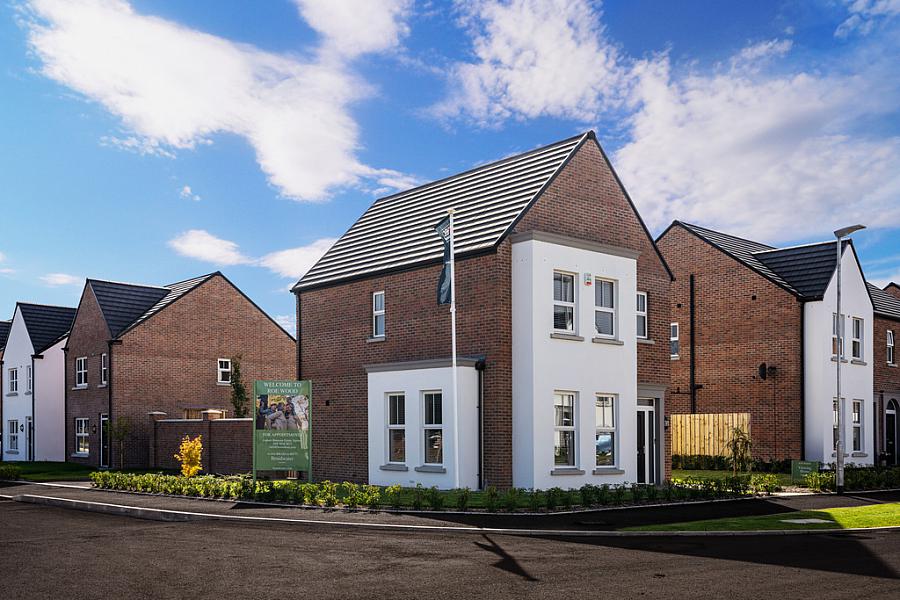
By registering your interest, you acknowledge our Privacy Policy

By registering your interest, you acknowledge our Privacy Policy

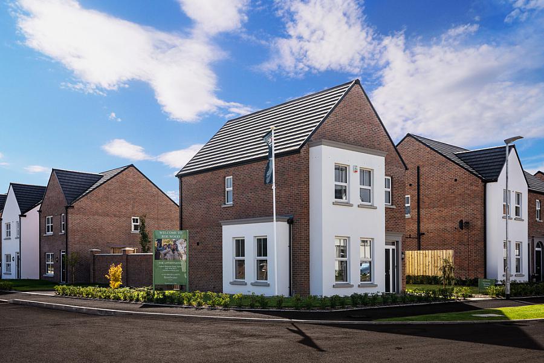
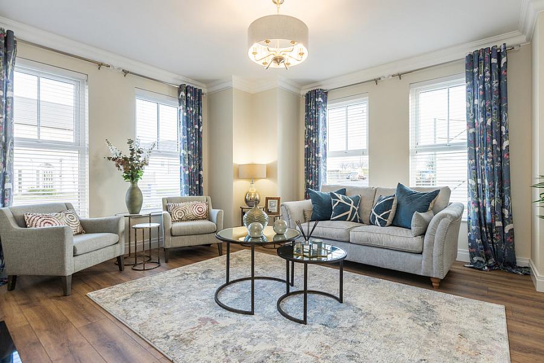
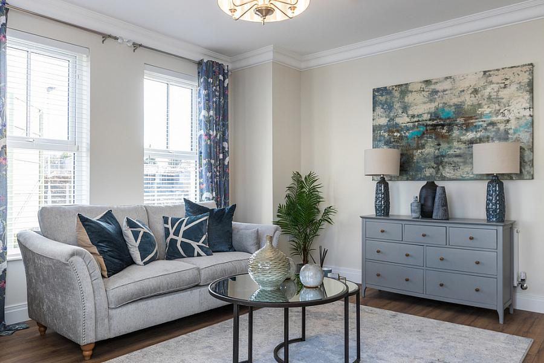
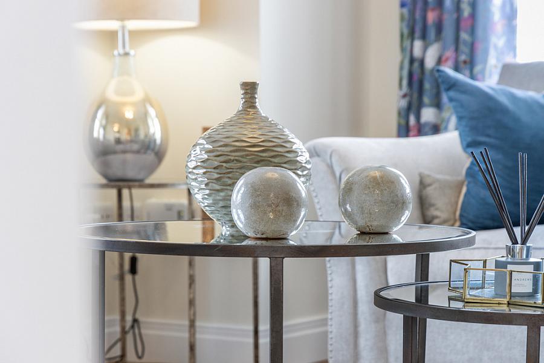
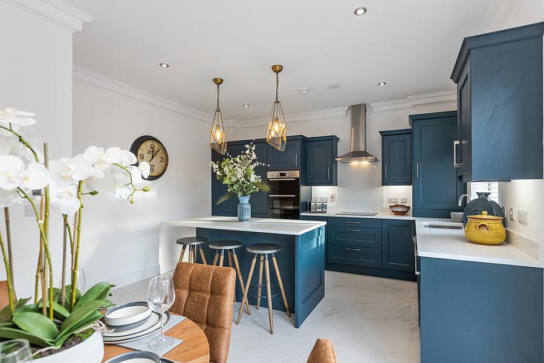
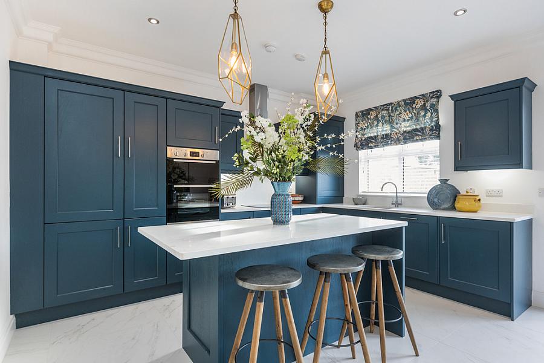
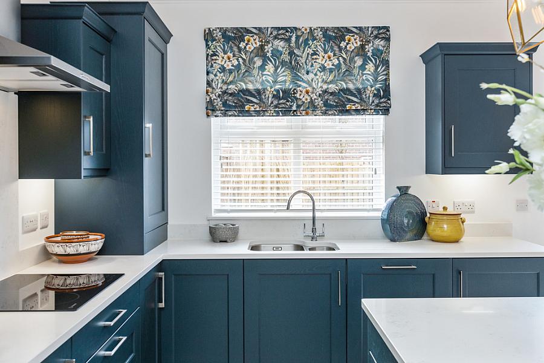
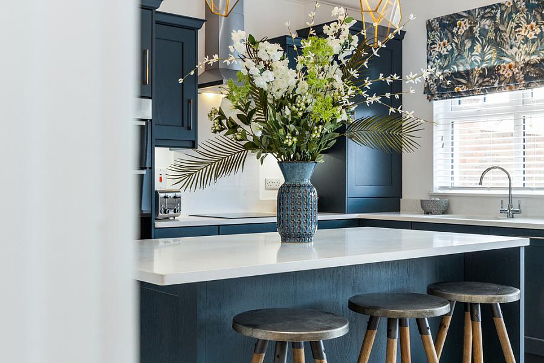
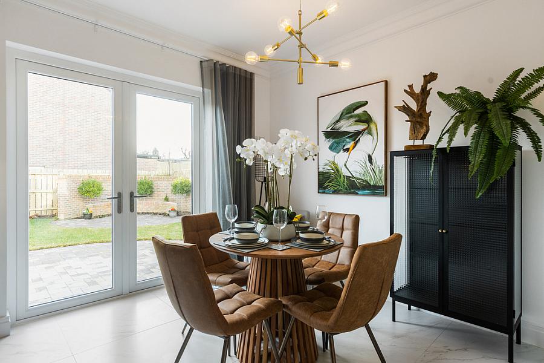
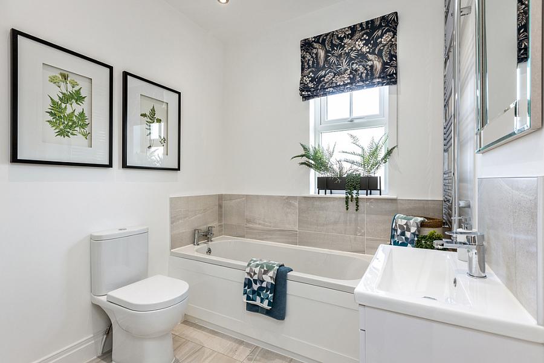
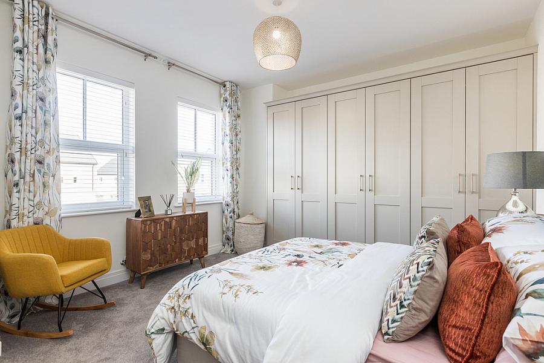
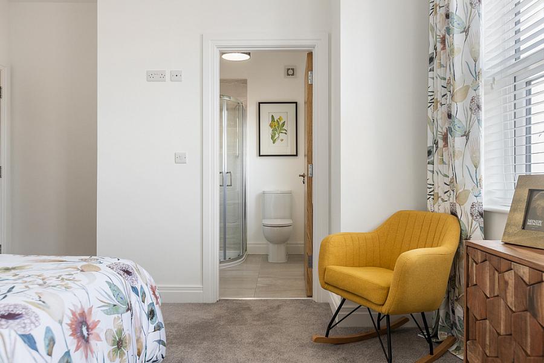
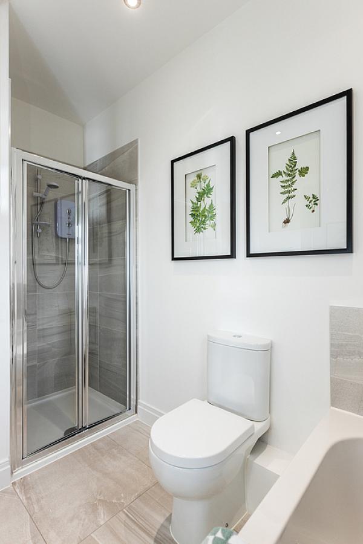
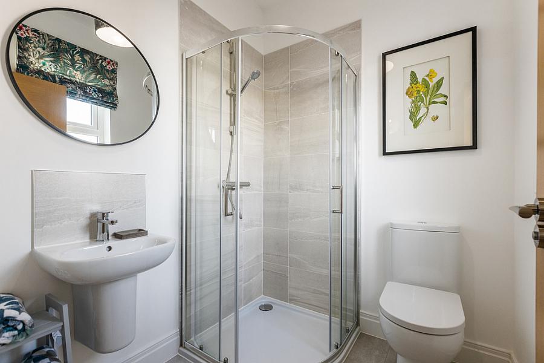
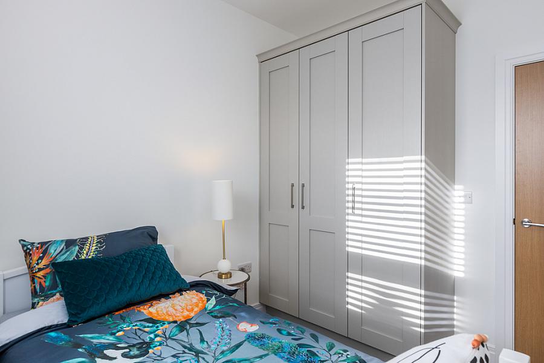
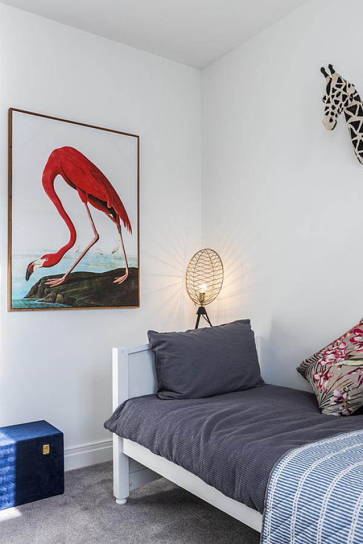
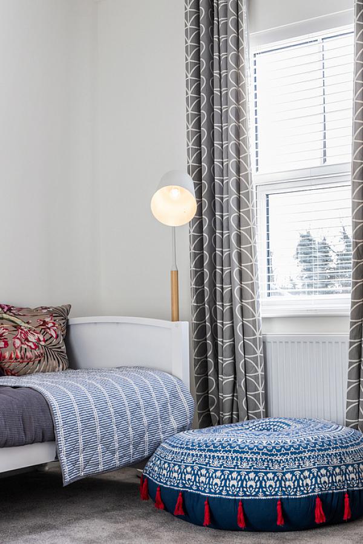
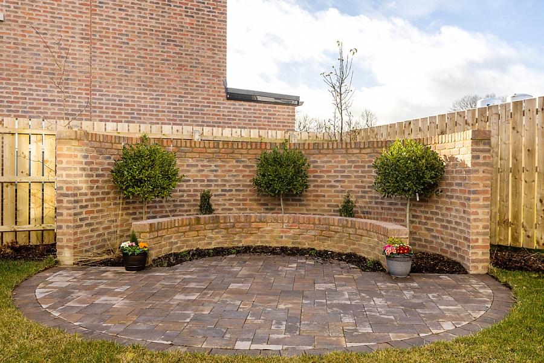
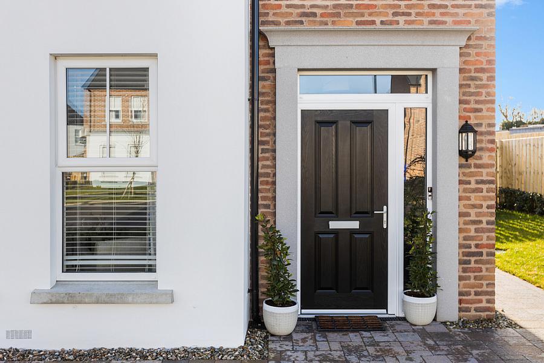
.jpg)