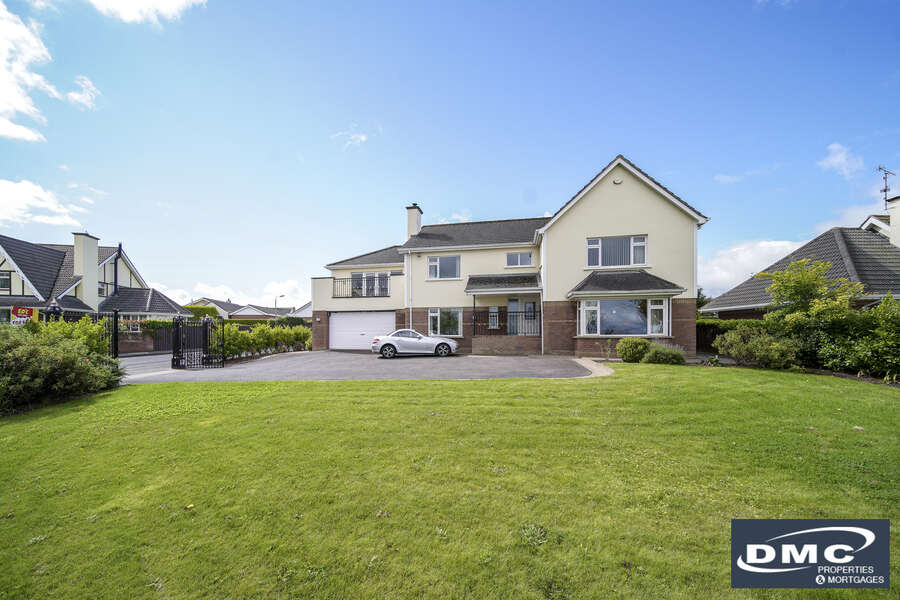3 Riverview
Limavady, Ballykelly, BT49 9NW
- Status For Sale
- Property Type Detached
- Bedrooms 4
- Receptions 4
- Bathrooms 3
- Interior Area 3500 Sq Ft
- Heating Oil
-
Stamp Duty
Higher amount applies when purchasing as buy to let or as an additional property£9,750 / £29,500*
Key Features & Description
Ground Floor :
Reception Hall With Ground Floor Toilet :Upvc front door with double glazed centre light and side screen. Solid oak floor. Feature oak half turn staircase. Steps leading down into living accommodation.
Ground Floor Toilet :White two piece suite comprising low flush w.c and pedestal wash hand basin. Part tiled walls and tiled floor.
Living Room :Feature cast iron fireplace housing gas effect fire granite hearth and ornate surround. Solid oak floor. Large picture window enjoying delightful views over Lough Foyle towards the Donegal Hills. Oak double doors leading into formal dining room.
Dining Room :16'8 x 14'2 Oak double doors leading into Living Room
Family Room :12'6 x 11'10 Feature cast iron fireplace housing Stanley multifuel stove with back boiler granite hearth and ornate marble surround. Picture window enjoying magnificent views of Lough Foyle & the Donegal Hills.
Kitchen Through Dining Area/Living Space :25'4 x 13'2 Superb range of bespoke units with polished limestone worktops and splashbacks, Stainless steel one and a half bowl sink unit with mixer taps. Tiled floor. Recessed lights to ceiling. Integral dishwasher and fridge and freezer. Double eyelevel oven and four ring ceramic hob with hotplate and canopy housing concealed extractor fan to feature centre island unit and breakfast bar.
Utility Room :14'10 x 5'6 Good range of High gloss base units with matching worktops. Stainless steel single drainer sink unit with mixer taps. Part tiled walls. Tiled floor. Plumbed for washing machine. Doorway leading into Integral Garage. Cloakroom / Store - housing oil fired boiler. Upvc rear door with double glazed centre light.
First Floor :
Gallery Landing :Oak staircase. Shelved Hotpress / Linen Cupboard. Feature window enjoying beautiful views of Lough Foyle and The Donegal Hills.
Master Bed [1] With Ensuite Shower Room :16'4 x 13'10
Jack and Jill Ensuite Shower Room :White four piece Designer suite comprising walk in shower pod with drying area and power shower. Vanity unit with twin wash hand basin and wall mirrors. Low flush w.c. Modern tiling to walls and floor. Recessed lights to ceiling.
Bedroom [2] With Ensuite Shower Room :16'4 X 15'0 Excellent range of built units including traditional robes with open shelving and storage lockers and wall to wall sliding robes. Recessed lights to ceiling. Picture window enjoying fantastic views over Lough Foyle towards the Donegal Hills. Doorway leading into Jack & Jill Ensuite Shower Room.
Bedroom [3] :12'6 x 12'6
Bedroom [4] :12'6 x 11'2
Lounge :/ Office / Games Room / Bedroom [5] - 18'4 x 15'0 Housing electric fire , television and open shelving , polished tiled floor. High vaulted ceiling. Upvc patio doors leading out unto balcony enjoying superb views over Lough Foyle towards the Donegal Hills.
Bathroom :12'0 x 11'2 Deluxe white five piece suite comprising feature free standing bath with telephone taps and shower attachment. Oak vanity unit with marble worktop housing twin wash hand basin with wall mirrors. Low flush w.c. Large walk in shower unit with drying area and Mira Sport electric shower. Good quality tiling to walls and floor. Recessed lights to ceiling. Feature radiator.
Roofspace :Approached by loft ladder. Partly floored. Light point.
Exterior :Excellent road front site with mature landscaped front, side and rear of dwelling laid out in lawns, shrubs and trees enclosed by fencing , railways and gates. Tarmac driveway with good parking space leading to Integral Garage, Paved and brick pavior patio areas with raised shrubs beds to south west facing rear garden enclosed by laurel hedgerows , wall, railings and gates. Outside lights.
Integral Garage :18'4 x 18'0 Remote controlled roller door. Light and power points.
Broadband Speed Availability
Potential Speeds for 3 Riverview
Property Location

Mortgage Calculator
Contact Agent

Contact DMC Properties & Mortgages

By registering your interest, you acknowledge our Privacy Policy

















































.jpg)

