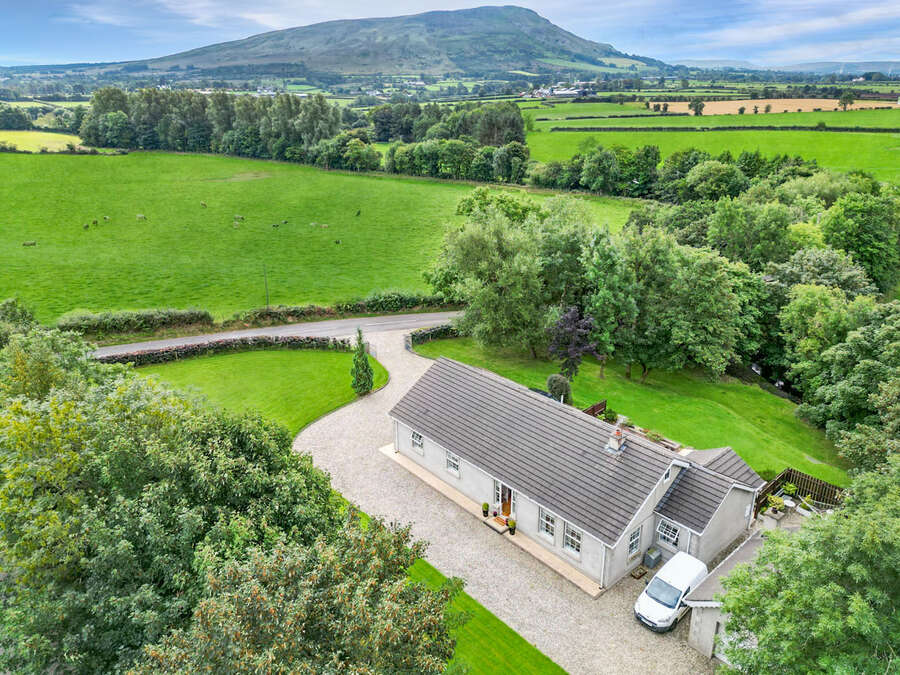76 Derryork Road
Limavady Area, Dungiven, BT47 4RB
- Status For Sale
- Property Type Detached
- Bedrooms 5
- Receptions 3
- Bathrooms 4
- Opening Viewing hgfj
-
Rates
Rate information is for guidance only and may change as sources are updated.£1,739.10
- Heating Oil
-
Stamp Duty
Higher amount applies when purchasing as buy to let or as an additional property£11,250 / £32,500*
Property Financials
- Offers Around £425,000
- Rates £1,739.10
Key Features & Description
Accommodation :
Ground Floor :
Reception Hall :16'4 x 7'10 Hardwood front door with stained glass centre lights and side lights. Canadian Maple floor. Recessed lights to ceiling. Shelved Hotpress. Ornate half turn staircase with understairs Cloakroom.
Living Room :18'2 x 12'6 Feature cast iron fireplace with tiled inset and open fire piped for gas effect fire, granite hearth and ornate surround with overmantel Canadian Maple floor. Ornate ceiling cornicing. Picture rail.
Formal Dining Room :11'8 x 11'2 Canadian Maple floor. Ornate ceiling cornicing. Picture rail. uPVC French doors leading out unto paved patio area.
Kitchen/Dining Area :14'10 x 14'8 Superb range of Natural wood units with matching worktops. Stainless steel one and a quarter bowl sink unit and drainer with chrome mixer taps. Modern tiling to walls and floor. Welsh dresser with display shelving. Window pelmet. Zanussi integral dishwasher and fridge/freezer. NEFF underoven and CANDY 4 Ring Induction hob with feature canopy housing concealed extractor fan.
Utility Room :9'2 x 5'8 Excellent range of Contemporary Shaker Style units with matching worktops and splashbacks. Stainless steel sink unit and single drainer with mixer taps. Modern tiling to walls and floor. Plumbed for washing machine.
Rear Porch With Ground Floor Toilet :8'6 x 5'8 Tiled floor. uPVC rear door with double glazed centre light.
Ground Floor Toilet :5'2 x 3'4 White 2 Piece suite comprising corner pedestal wash hand basin with splashback tiling and low flush w.c. Tiled floor.
Snug/Office :9'8 x 8'8 Natural Oak floor.
Master Bed [1] With Ensuite Shower Room :13'0 x 12'6 Excellent range of built in sliding robes.
Ensuite Shower Room :8'2 x 4'2 White 3 piece suite comprising large walk-in shower unit with TRITON Electric shower. Pedestal wash hand basin. Low flush w.c. Half tiled walls. Tiled floor. Wall mirror.
Bedroom [2] :13'2 x 10'4.
Bedroom [3] :12'6 x 9'4 Excellent range of built in sliding robes. Polished Oak floor.
Bathroom :10'8 x 8'6 Deluxe white 4 piece suite comprising bath with chrome mixer taps and shower attachment High gloss. Vanity unit with wash hand basin. Low flush w.c. Large walk-in shower unit with MIRA Electric shower. Soft designer tiles to walls and floor including splashback tiles to floor. Recessed display shelving.
First Floor :
Landing :Carpet flooring to stairs and landing. Study: 8'2 x 8'0.
Bedroom [4] with Ensuite Shower Room :14'8 x 11'10 Carpet flooring.
Ensuite Shower Room :10'2 x 8'2 White, modern 3 piece suite comprising large corner shower unit with MIRA Electric shower. Pedestal wash hand basin. Low flush w.c. Good quality tiling to walls and floor.
Bedroom [5] :With Dressing Room: 15'2 x 11'8 Carpet flooring.
Dressing Room :11'8 x 7'4 Natural Oak floor.
Exterior :Excellent site with mature, landscaped gardens to front, side and rear laid out in lawns, shrubs and trees enclosed by hedgerows, fencing and gates. Paved patio area to south facing rear garden overlooking a winding stream to the south and west boundary. Washed stone driveway with spacious parking space leading to Detached Garage. Enclosed Outside utility space housing Green House: 8'0 x 6'0 and
Exterior Contd... :PVC Oil tank. Outside lights and water tap. Septic tank sewage system.
Detached Garage :20'10 x 13'2 Roller door. Light and power points. New condensing oil fired boiler.
Rates :£1,739.10 Per annum as at August 2025.
Virtual Tour
Broadband Speed Availability
Potential Speeds for 76 Derryork Road
Property Location

Mortgage Calculator
Contact Agent

Contact DMC Properties & Mortgages

By registering your interest, you acknowledge our Privacy Policy


































