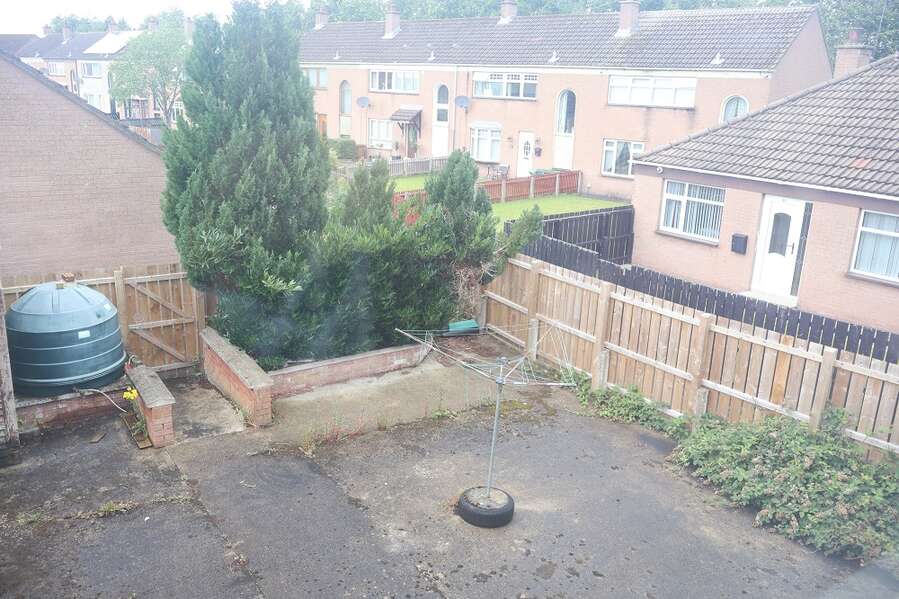24 Irwin Avenue
limavady area, limavady, BT49 9HF
- Status For Sale
- Property Type Semi-Detached
- Bedrooms 3
- Receptions 1
- Bathrooms 1
-
Rates
Rate information is for guidance only and may change as sources are updated.£690.53
- Heating Oil
-
Stamp Duty
Higher amount applies when purchasing as buy to let or as an additional property£0 / £4,998*
Property Financials
- Offers Around £99,950
- Rates £690.53
Key Features & Description
Property Details:
Accommodation :.................
Ground Floor :....................
Entrance Hall :9'6 x 6'4 PVC front door with double glazed centre light. Laminate Maple floor. Half turn staircase with understairs Cloakroom/Storage Cupboard.
Living Room :12'4 x 12'4 Tiled fireplace housing Parkray glass fronted fire with back boiler. Display shelving to side. Laminate maple floor.
Kitchen/Dining Area :16'8 x 7'8 Range of built in unit with matching worktops. Stainless steel one and a quarter bowl sink unit and drainer with mixer taps. Part tiled walls. Vinyl floor covering. Corner display shelving. Plumbed for washing machine. Plumbed for dishwasher. PVC rear door with double glazed centre light.
First Floor :......................
Landing :Shelved Hotpress.
Bedroom [1] :12'8 x 10'4.
Bedroom [2] :11'2 x 10'4 Laminate Light Oak Floor.
Bedroom [3] :8'6 x 7'4 Double built in robe. Laminate maple floor.
Bathroom :6'6 x 5'6 White 3 Piece suite comprising bath with Redring Plus Electric shower over bath. Wash hand basin. Low flush w.c. Part tiled walls and part wood panelled walls. Vinyl floor covering.
Exterior :Large corner plot with gardens to front and side of dwelling laid out in lawns and shrubs enclosed by timber fence and gates. Spacious yard to rear.
Rates :£690.53 Per annum as at July 2025.
Broadband Speed Availability
Potential Speeds for 24 Irwin Avenue
Property Location

Mortgage Calculator
Contact Agent

Contact DMC Properties & Mortgages

By registering your interest, you acknowledge our Privacy Policy











