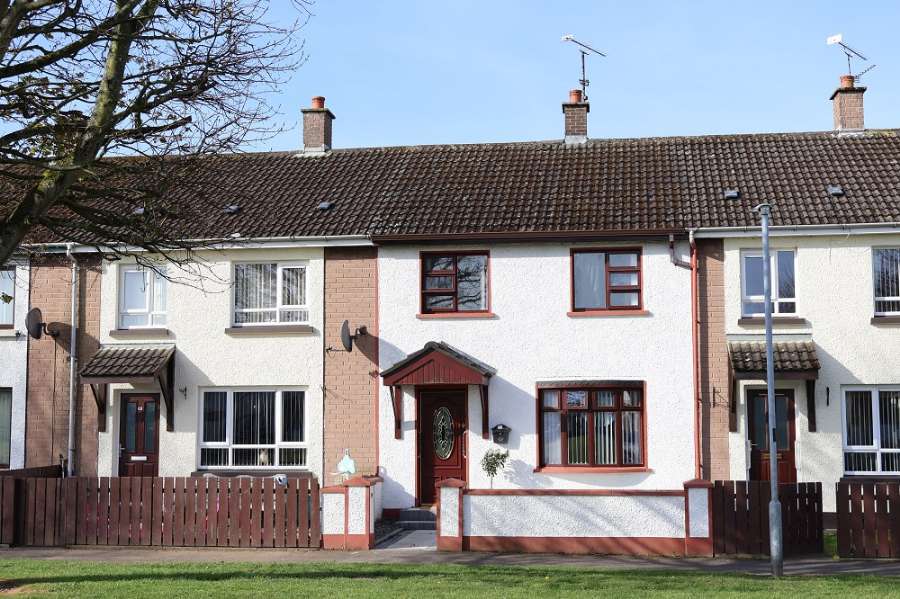Contact Agent

Contact DMC Properties & Mortgages
11 Josephine Avenue
Limavady Area, BT49 9AZ
Property Financials
- Asking Price £119,950
- Rates £637.26
Key Features & Description
Property Details:
Ground Floor :
........................................................
Entrance Hall :
Hardwood front door with glass centre light. Ash floor. Ornate mahogany staircase.
Living Room :
14'4 x 11'2 Feature cast iron fireplace with open fire, slate tiled hearth and ornate hardwood surround. Walnut floor. Attractive bow window. Ceiling cornicing.
Kitchen/Dining Area :
17'4 x 10'2 Excellent range of contemporary matt finished units with matching worktops. Stainless steel one and quarter bowl sink unit and drainer with chrome mixer taps. Modern tiling to walls and floor. Corner display unit. Breakfast bar. Beko stainless steel underoven and Belling four ring hob with concealed extractor fan. Understairs storage cupboard / cloakroom.
Utility Room With Ground Floor Toilet :
8'6 x 4'10 Built in cupboard and housing unit for washing machine & tumble dryer (not included). Tiled floor. Hardwood rear door with glass centre light.
Ground Floor Toilet :
5'8 x 3'4 White, modern two piece suite comprising. Vanity unit with wash hand basin and low flush w.c. Feature tiling to walls and floor. Vinyl ceiling covering with recessed lights.
First Floor :
........................................................
Landing :
Shelved Hotpress / Linen Cupboard.
Bedroom [1] :
10'10 x 10'2 Built in modern robe. Ash floor.
Bedroom [2] :
12'2 x 8'10 Built in modern robe. Vinyl wood effect floor covering.
Bedroom [3] :
9'2 x 8'10 Vinyl wood affect floor covering.
Shower Room :
6'2 x 5'4 White, modern three piece suite comprising large walk in shower unit with Redring electric shower. Vanity unit with wash hand basin. Low flush w.c. Feature tiling to walls and floor, Vinyl wall covering to shower unit and ceiling.
Exterior :
Pleasant, open aspect to front of dwelling with small paved front garden enclosed by walls and gate. Enclosed rear yard with Storage Shed - 18'0 x 8'0 Light and power points. Oil fired boiler and Fuel Store. Outside lights and water tap. Pvc oil tank.
EPC Rating: :
D62/C71
Rates :
£637.26 Per annum as at April 2025.
Broadband Speed Availability
Potential Speeds for 11 Josephine Avenue
Property Location

Contact Agent

Contact DMC Properties & Mortgages

By registering your interest, you acknowledge our Privacy Policy

