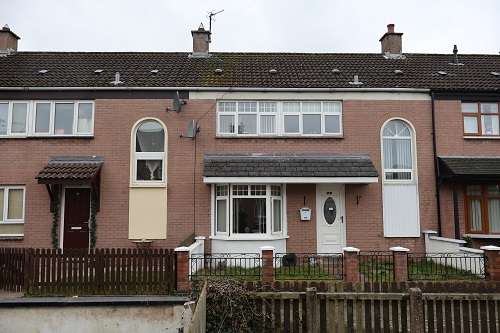53 Woodland Walk
limavady area, limavady, BT49 9DQ
- Status For Sale
- Property Type Terrace
- Bedrooms 3
- Receptions 1
- Bathrooms 1
- Heating Oil
-
Stamp Duty
Higher amount applies when purchasing as buy to let or as an additional property£0 / £5,375*
Key Features & Description
Ground Floor :
........................................................
Entrance Hall :
uPVC front door with double glazed centre light. Ash flooring. Feature 1/2 turn staircase with wood panelled walls.
Living Room :
14'0 x 12'4 Feature cast iron fireplace with open granite hearth and ornate surround. Bay window. Ash flooring.
Kitchen/Dining Area :
23'0 x 9'4 Good range of Chestnut units with matching worktops stainless steel one and a quarter bowl sink unit unit and drainer with chrome mixer taps. Part tiled walls. Ash flooring. Timber beans to ceiling. Recessed lights to ceiling. Corner display units and shelving. Integral fridge. Beko underoven and Bosch four ring hob with concealed extractor fan.
First Floor :
........................................................
Landing :
Shelved hotpress. Ash flooring.
Bedroom [1] :
12'8 x 10'4 Built in robe. Beech flooring.
Bedroom [2] :
11'2 x 10'4 Beech flooring.
Bedroom [3] :
8'8 x 7'6 Built in robe. Chestnut floor.
Bathroom :
7'2 x 5'8 White three piece suite comprising bath with shower screen and Triton electric shower over bath. Pedestal wash hand basin. Low flush w.c. Tiled walls and floor. Recessed lights to ceiling.
Exterior :
Small front garden laid out in lawns enclosed by wall and gates. Enclosed rear yard with Fuel Store / Storage Shed housing oil fired boiler. Pvc oil tank. Outside lights and water tap.
EPC Rating: :
D62/C73
Rates :
£661.77 Per annum as at February 2025.
Broadband Speed Availability
Potential Speeds for 53 Woodland Walk
Property Location

Mortgage Calculator
Contact Agent

Contact DMC Properties & Mortgages

By registering your interest, you acknowledge our Privacy Policy








