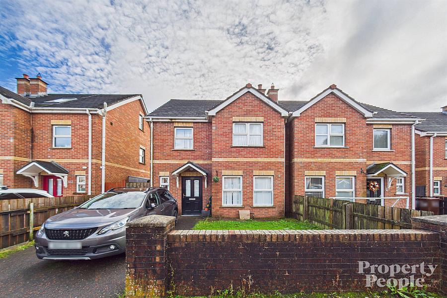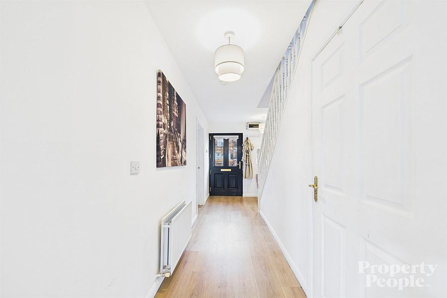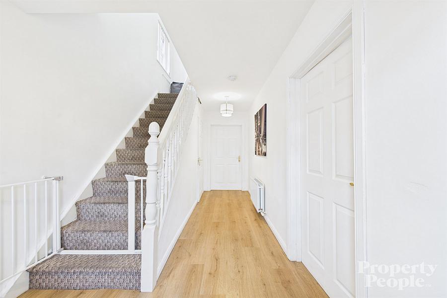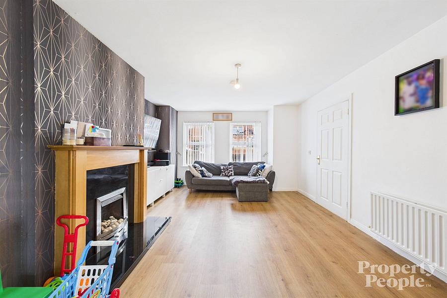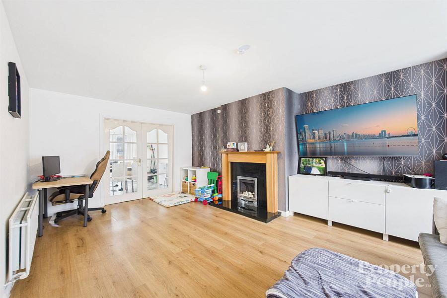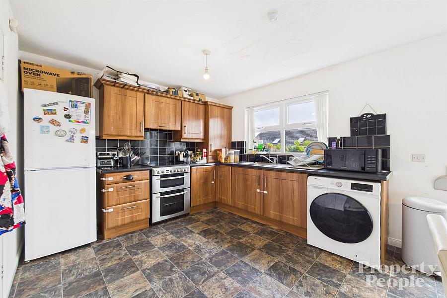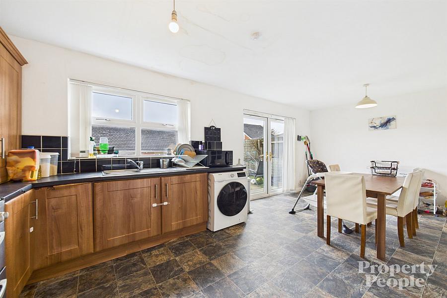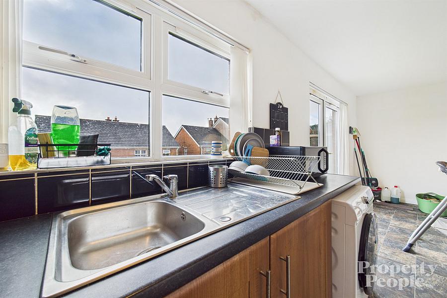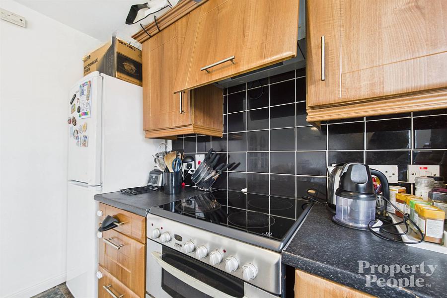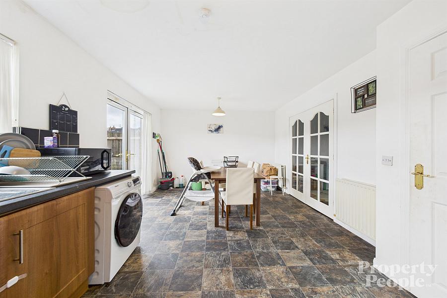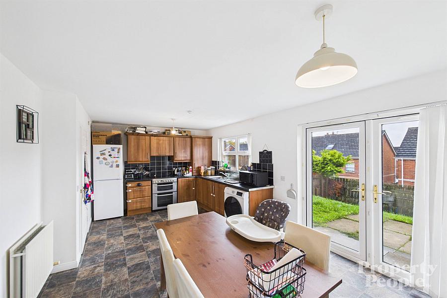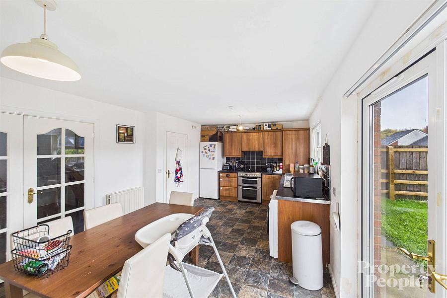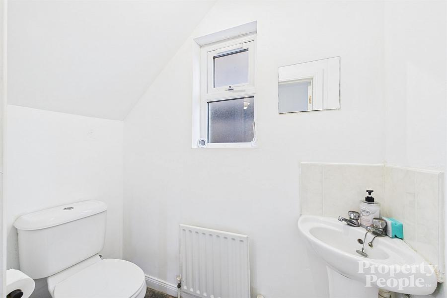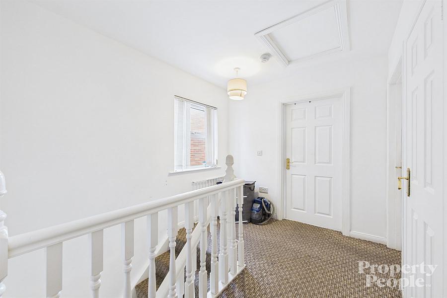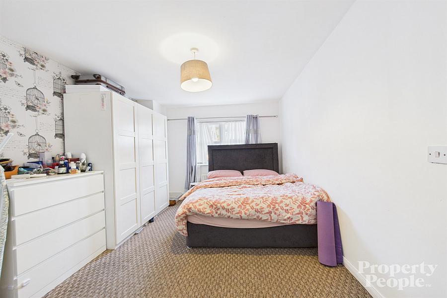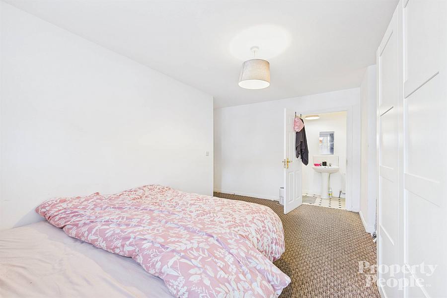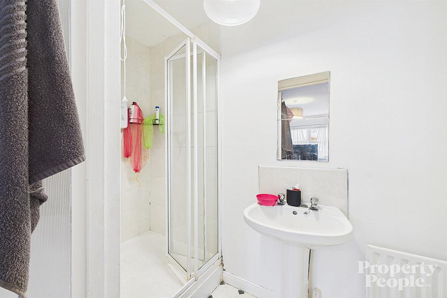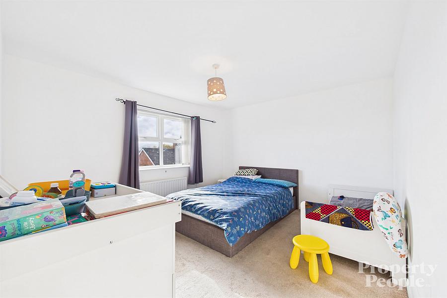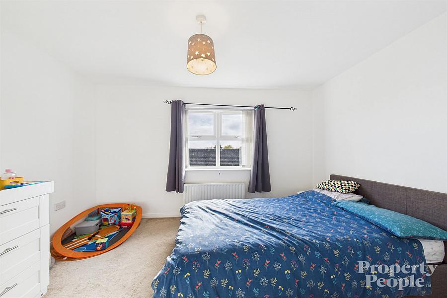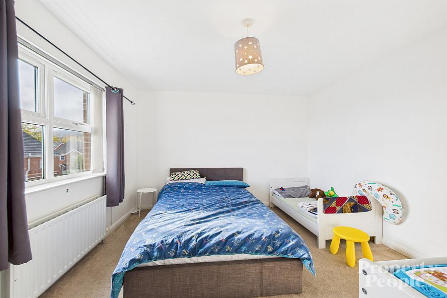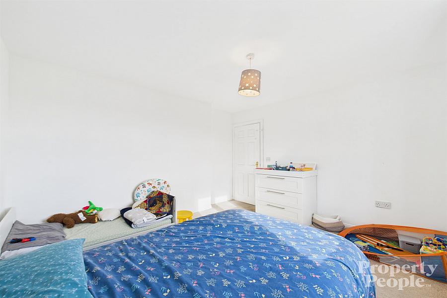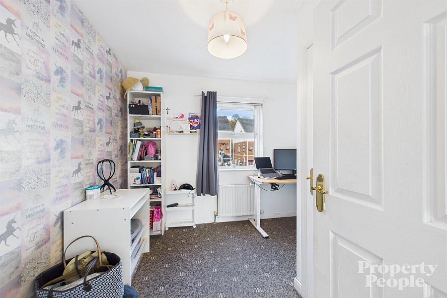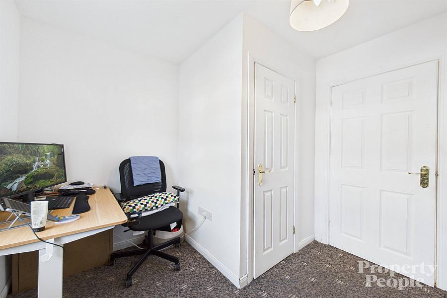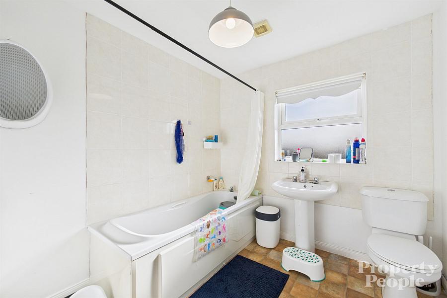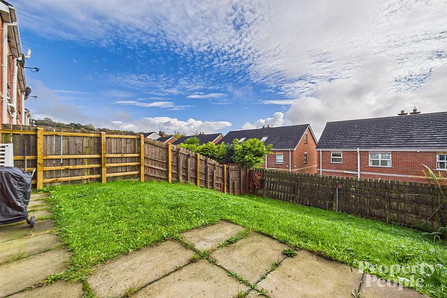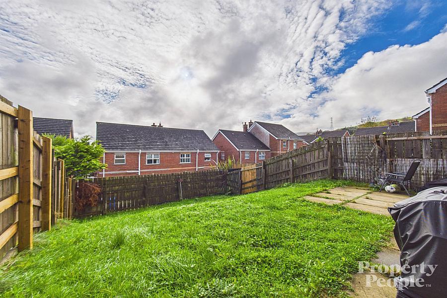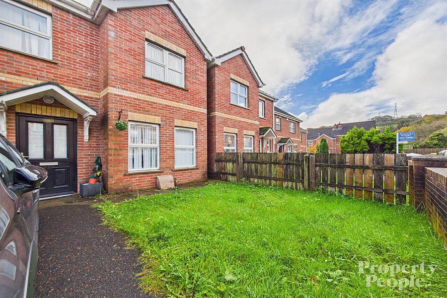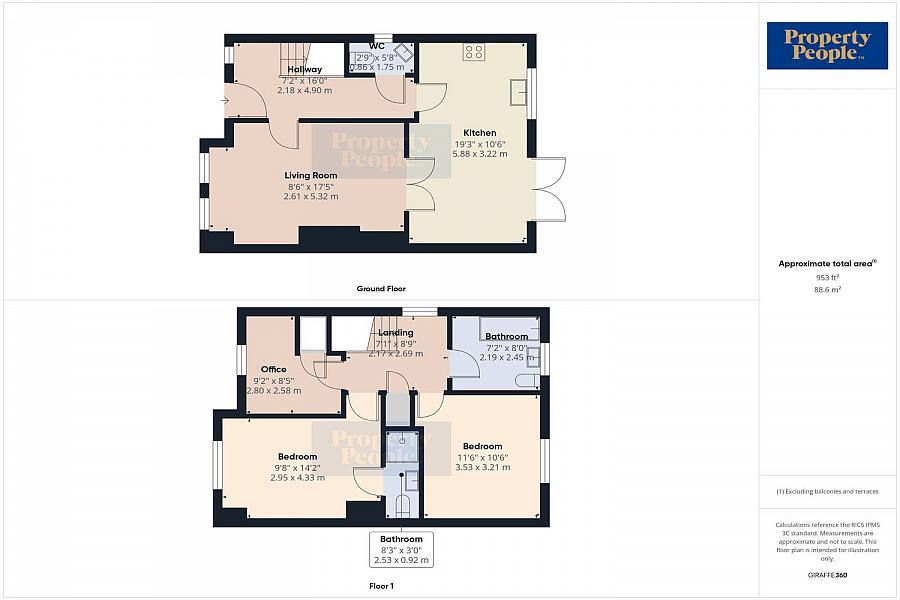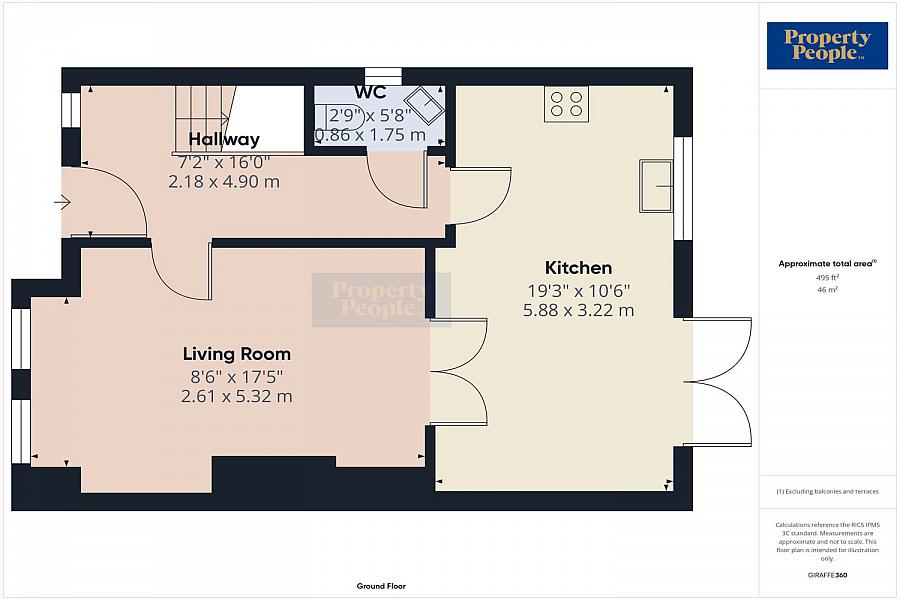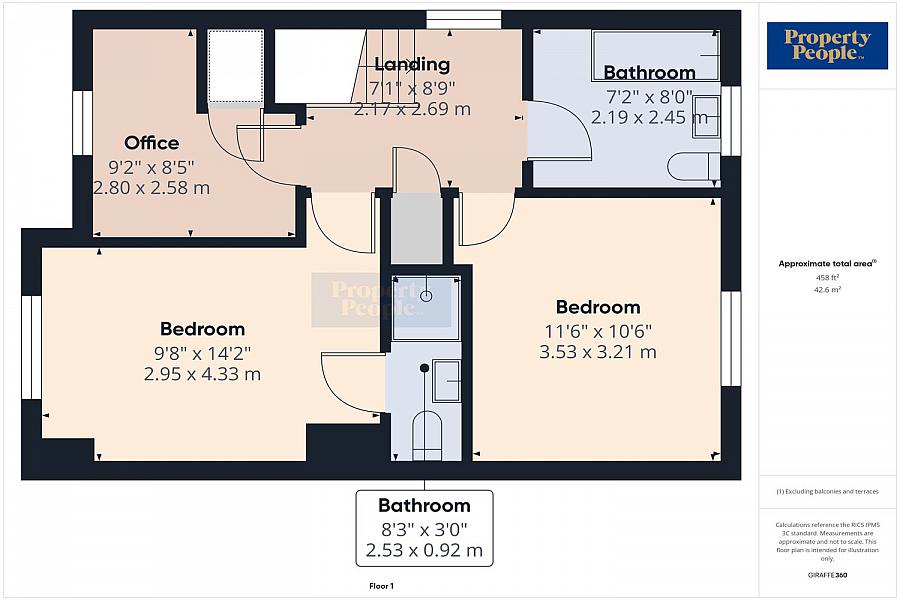Contact Agent

Contact Property People (North Belfast)
27 Wolfhill Manor, Ligoneil
Ligoneil, Belfast, BT14 8DE
- Status For Sale
- Property Type Semi-Detached
- Bedrooms 3
- Receptions 2
- Bathrooms 3
-
Stamp Duty
Higher amount applies when purchasing as buy to let or as an additional property£1,600 / £11,850*
Key Features & Description
Property People are delighted to bring to the open market this three bedroom semi detached home situated in a modern development located just off the Ligoniel Road in North Belfast. Recent sales in the area have seen great demand so if this property is of interest, please do not hesitate to get in touch to avoid disappointment.
The accommodation throughout is bright and spacious with well appointed rooms utilising all the available space.
On the ground floor the accommodation consists of a bright welcoming entrance hallway, a shaker style fitted kitchen with a good range of high and low level units - open plan to a generous dining area with double doors leading out to the patio in rear garden making it fantastic for summer entertaining and barbeques. Double doors also then lead you through to a separate bright and spacious living room with feature fireplace and bay window providing plenty of natural light that bloods the room.
On the first floor, you have three bedrooms with master benefiting from an ensuite showroom, a second double bedroom, and a single with built-in storage space. A three piece family bathroom suite and walk-in storage cupboard.
Externally, an easily maintained lawn area with off street parking provided by a front drive and to the rear an enclosed private garden with patio area ideal for entertaining the kids and firing up the summer barbecues.
The property would be fully double glazed throughout and benefits from gas central heating.
Wolfhill Manor is well located being close to a host of local amenities and is also well placed for anyone commuting into Belfast City Centre or further afield via nearby motorway networks.
For further information or to arrange a viewing please contact Property People on 02890747300 or visit www.propertypeopleni.com
Rooms
Bright and welcoming front entrance with uPVC glazed front door to hall with laminate wooden floor and panelled radiator.
A bright and spacious living room with feature fireplace, double doors to dining space fantastic for entertaining with family and friends, laminate wooden floor and double panelled radiator.
Fitted shaker style kitchen with a good range of high and low level units, integrated hob and oven with extractor fan over, space for freestanding fridge freezer and plumbed for washing machine. Splashback tiled walls with lino floor with tile effect.
Ample space for dining with uPVC glazed doors that flood the room with natural light, a bright space to enjoy dining with friends and family.
Downstairs WC comprising a low flush WC and space saver corner sink unit.
Carpeted stairs to an airy landing providing access to your hot press / walk in storage cupboard and attic space.
Bright and spacious master bedroom with front view aspect to garden and driveway, carpet flooring and double panel radiator.
Three piece en-suite showroom comprising an enclosed shower cubicle with electric shower, wash hand basin with pedestal and low flush WC. Partly tiled walls, lino floor with tile effect, extractor fan and single panel radiator.
A bright and spacious double bedroom with view over rear gardens, carpet flooring and double panel radiator.
A bright single room with built-in storage cupboard, carpet flooring and double panel radiator.
A three piece family bathroom suite comprising a low flush WC, wash hand basin with pedestal and bath. Partly tiled walls and lino flooring with tile effect.
To the front of street car parking with a gated drive and garden laid in lawn.
Gated side access to an enclosed rear garden, an ideal space to play with the kids and too fire up the barbecues with family and friends ¿ a great space to relax and take in some fresh air.
Virtual Tour
Broadband Speed Availability
Potential Speeds for 27 Wolfhill Manor, Ligoneil
Property Location

Mortgage Calculator
Contact Agent

Contact Property People (North Belfast)
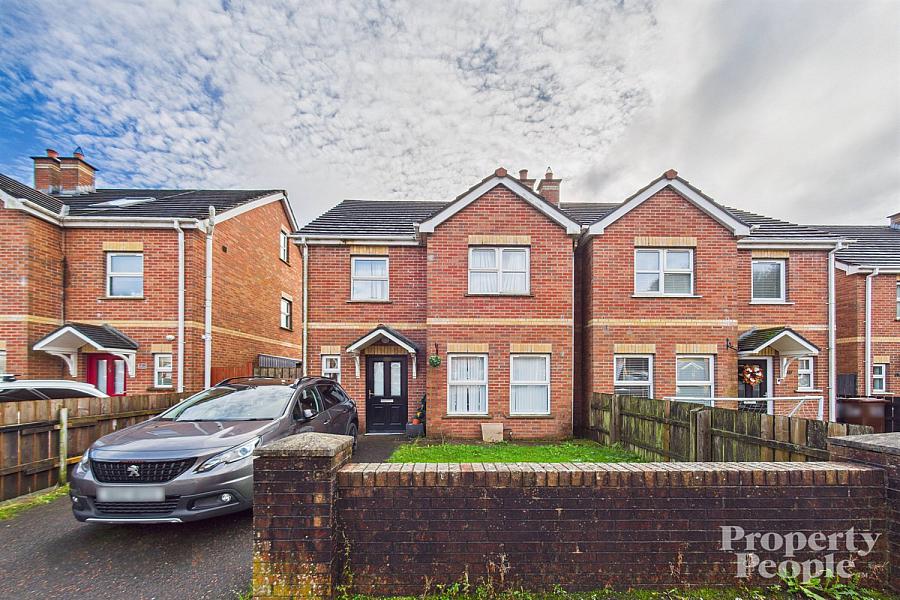
By registering your interest, you acknowledge our Privacy Policy

