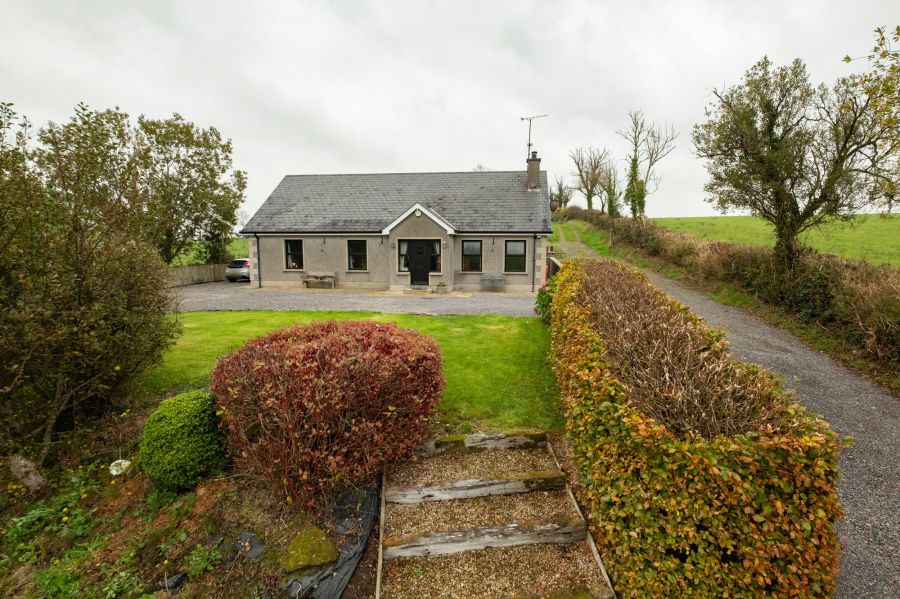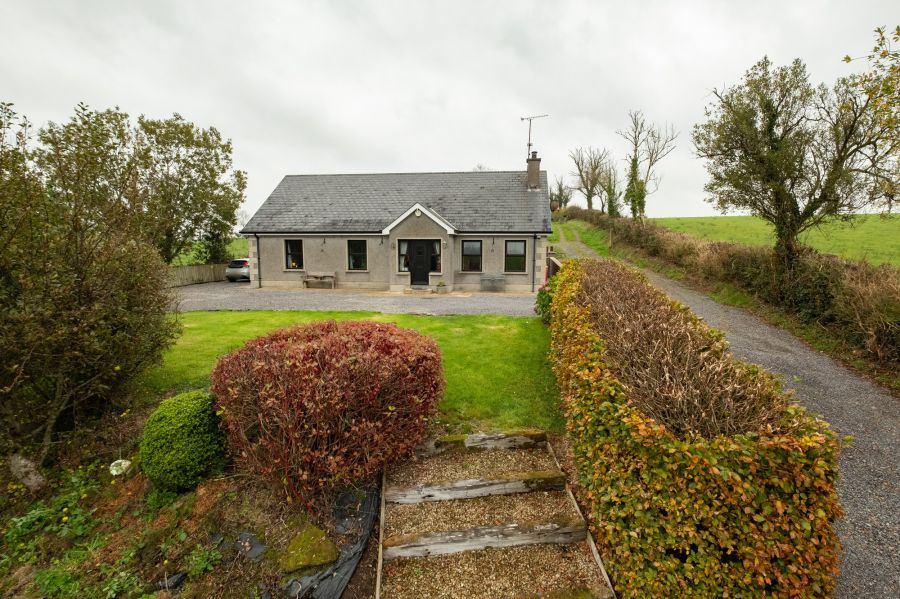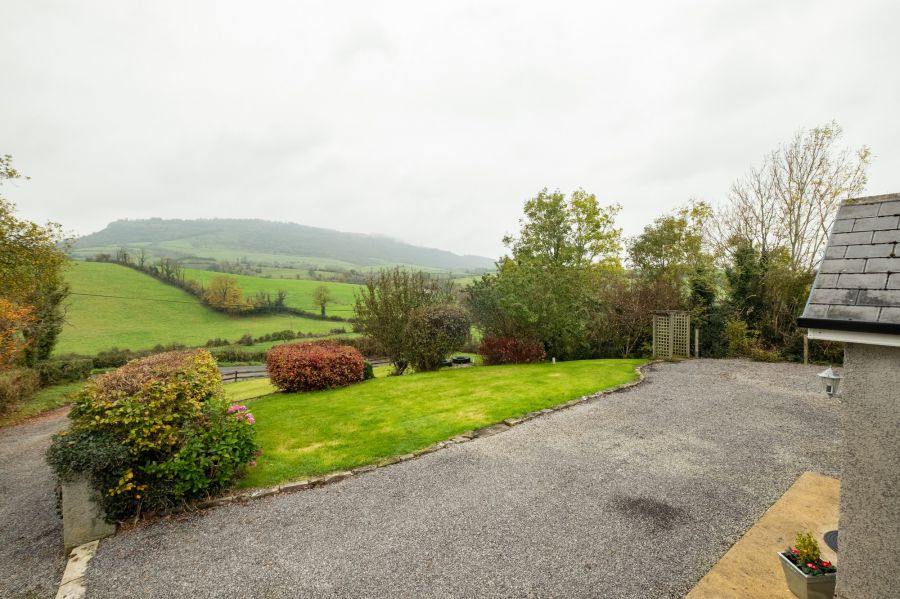39 Moybane Road
Letterbreen, BT74 9DY
- Status For Sale
- Property Type Detached
- Bedrooms 5
- Receptions 1
- Heating OFCH
-
Stamp Duty
Higher amount applies when purchasing as buy to let or as an additional property£2,300 / £14,300*
Key Features & Description
Nestled in an idyllic country setting just 10 minutes from Enniskillen, this deceptively spacious chalet bungalow offers an exceptional blend of comfort, flexibility, and scenic beauty. Extending over two floors, the property provides extensive accommodation including five well proportioned bedrooms, perfectly suited to modern family living or those seeking additional space for guests or home working. Set on generous grounds, it features beautifully maintained gardens complemented by a practical storage yard, offering both charm and functionality. Enjoying an elevated position with breathtaking, unspoiled views towards Belmore Mountain, this outstanding residence combines rural tranquillity with convenient access to town amenities, a truly unique opportunity to embrace countryside living at its finest.
ACCOMODATION DETAILS:
Ground Floor:-
Entrance Hall: 18’5” x 6’9”
PVC exterior door with glazed inset, oak flooring, cloaks cupboard.
Lounge: 14' x 13’8”
Open hearth with solid fuel stove, sleeper mantle, tiled hearth, solid wooden floor, built in feature shelving.
Kitchen: 16’11” x 11’9”
Fitted kitchen with a range of high & low level units, glazed display unit, s.s.sink unit integrated gas hob, electric oven & grill, dishwasher, fridge, extractor fan hood, tiled floor & splash back.
Utility Room: 8’5” x 6’9”
Fitted units, plumbed for washing machine, PVC exterior door with glazed inset, tiled floor & splash back, s.s.sink unit.
Hallway: 17’2” x 2’10”
Laminate flooring, hotpress.
Master Bedroom: 13’9” x 11’9”
Laminate flooring, floor to ceiling fitted wardrobes with mirrored doors.
En-suite: 8’ x 4’6”
Bedroom 2: 11’10” x 10’9”
Built in double wardrobe, laminate Flooring.
Bedroom 3:10’8” x 10’8”
Built in wardrobe, laminate Flooring.
Bathroom: 8’5” x 7’5” & 3’6” x 3’3”
White suite, step in shower cubicle with thermostatically controlled shower, tiled floor & half tiled walls.
First Floor:-
Landing: 8’2” x 6’10” & 9’2” x 4’8”
Bedroom 4: 15’11” x 11’10” inc walk in wardrobe 5’3” x 3’8”
Bedroom 5: 13’9” x 11’8”
Shower Room: 8’10 x 6’8 plumbed for fit out.
Outside:
Garage: 17’6” x 15’6”
Sliding door, OFCH boiler.
The property is set on extensive grounds that offer an abundance of space and versatility. The mature gardens are beautifully landscaped, featuring established hedging, flourishing fruit trees, and tranquil outdoor areas ideal for relaxation and appreciating the property’s breathtaking views of Belmore Mountain. A generous parking area provides ample space for multiple vehicles, while the adjoining concrete yard presents excellent potential for a variety of uses, from practical storage and workspace to hobby or business purposes. Together, these outdoor features create a perfect balance of natural beauty and everyday functionality.
Rateable Value: £ 135,000 equates to £ 1,306.26 for 2025/26
Broadband Speed Availability
Potential Speeds for 39 Moybane Road
Property Location

Mortgage Calculator
Contact Agent

Contact Smyth Leslie & Co

By registering your interest, you acknowledge our Privacy Policy




























