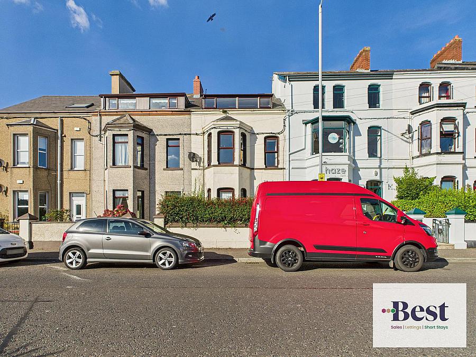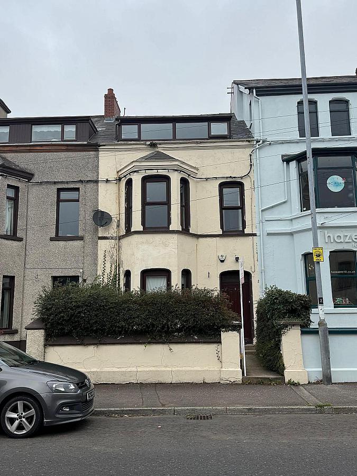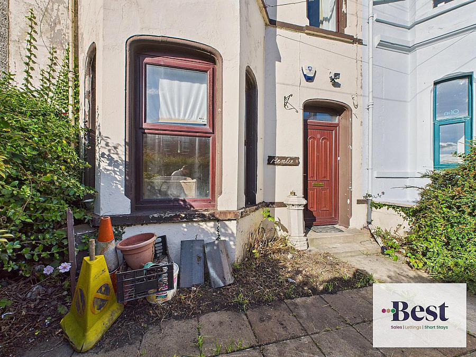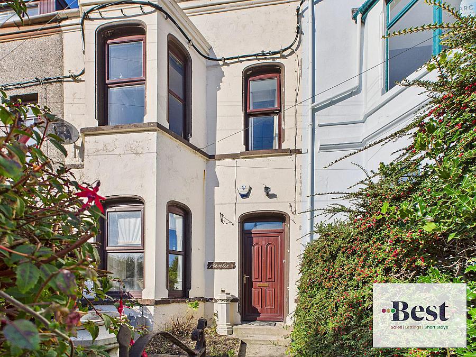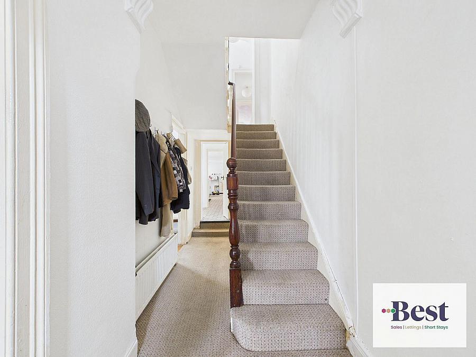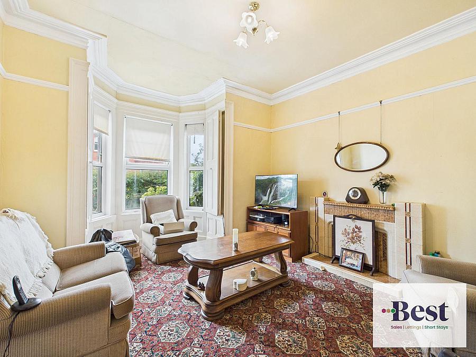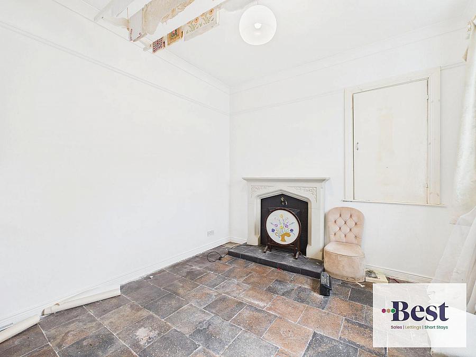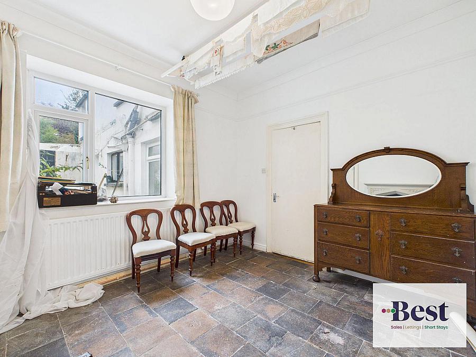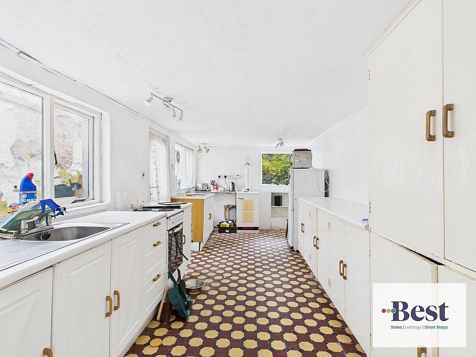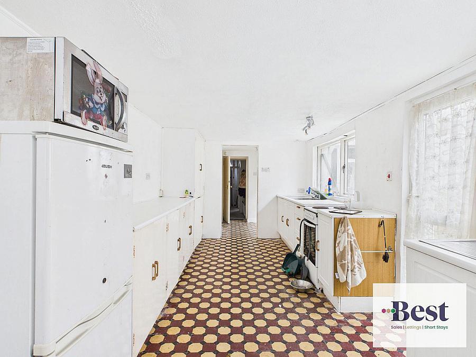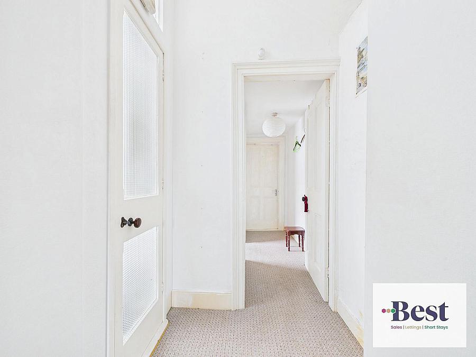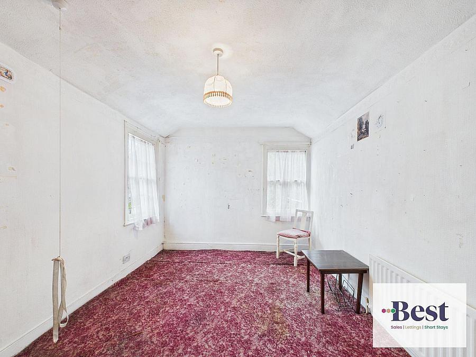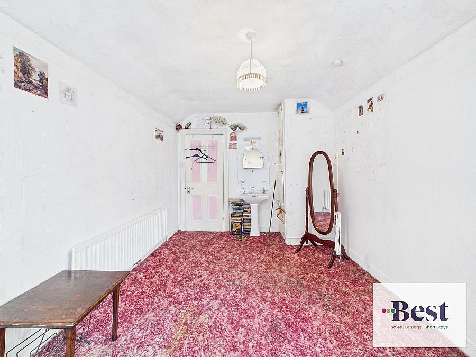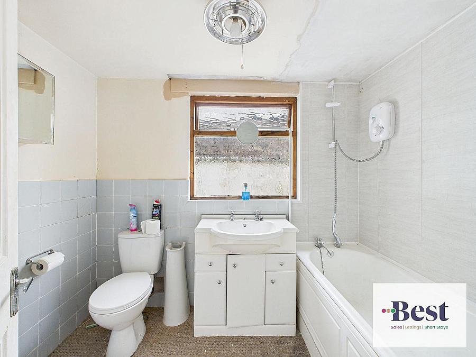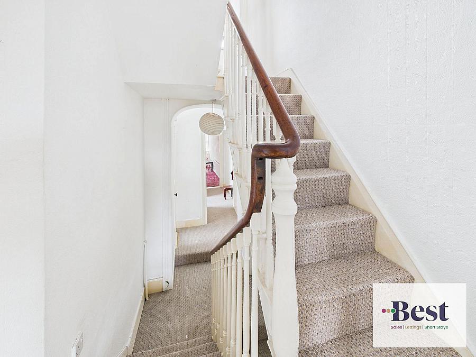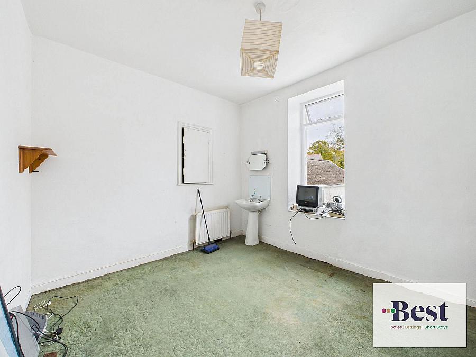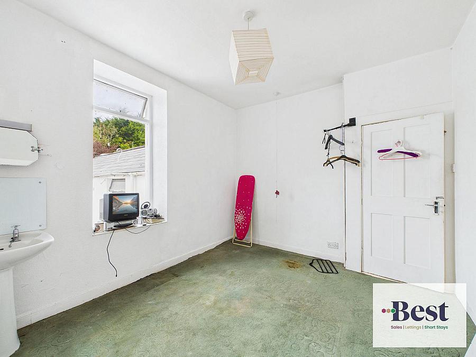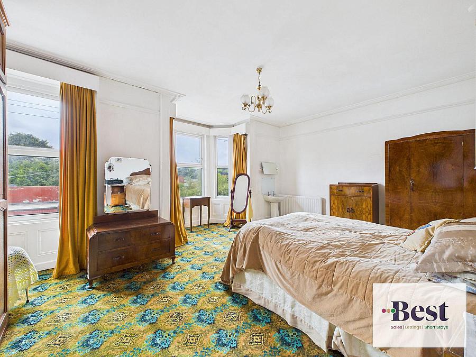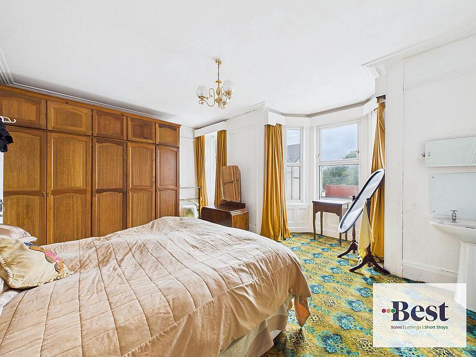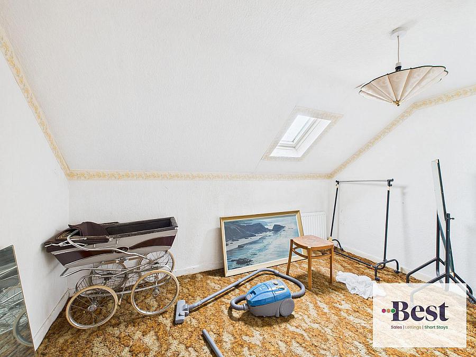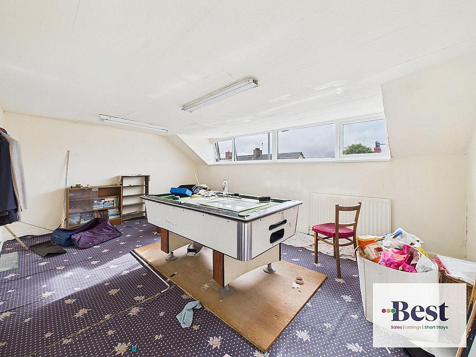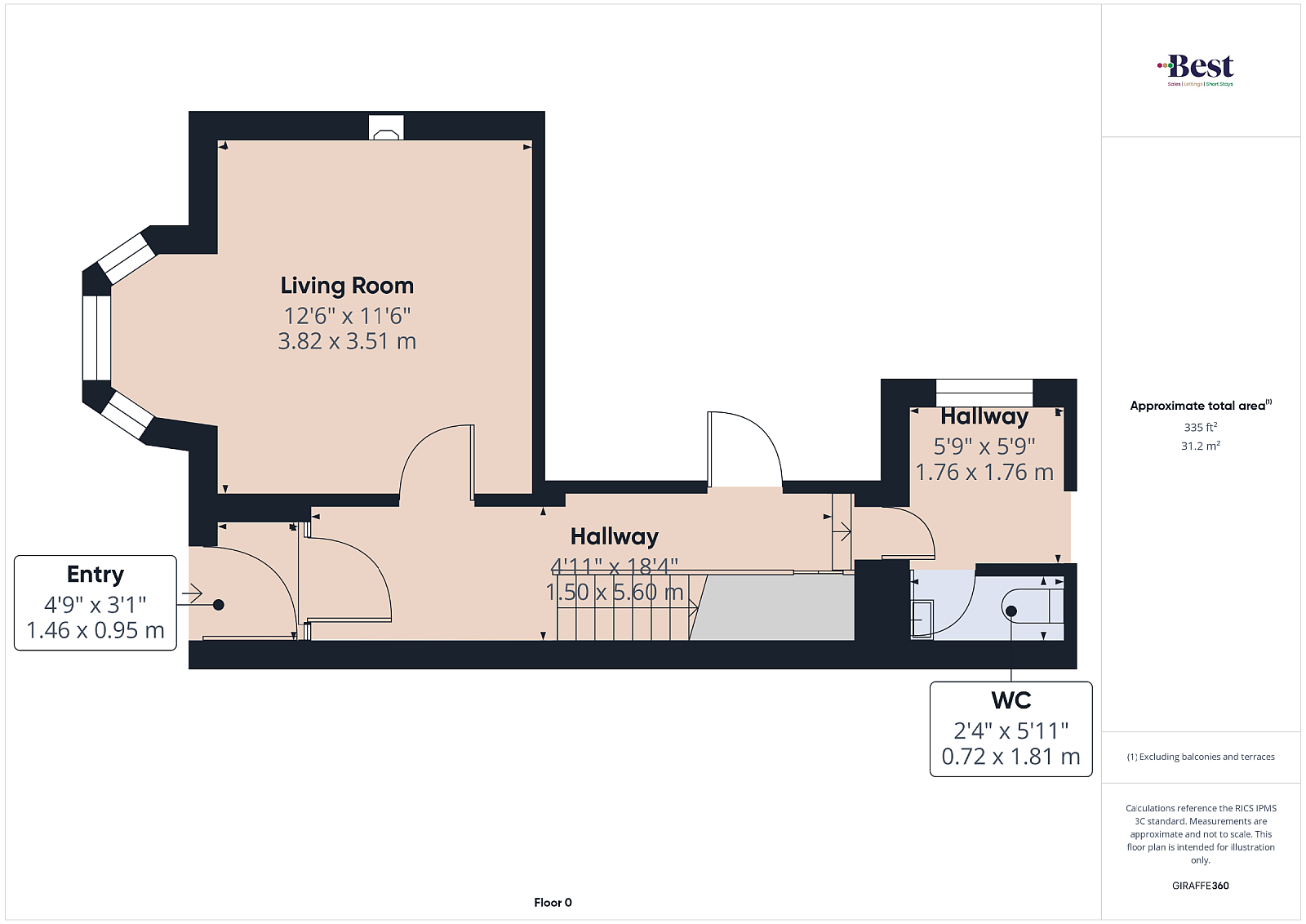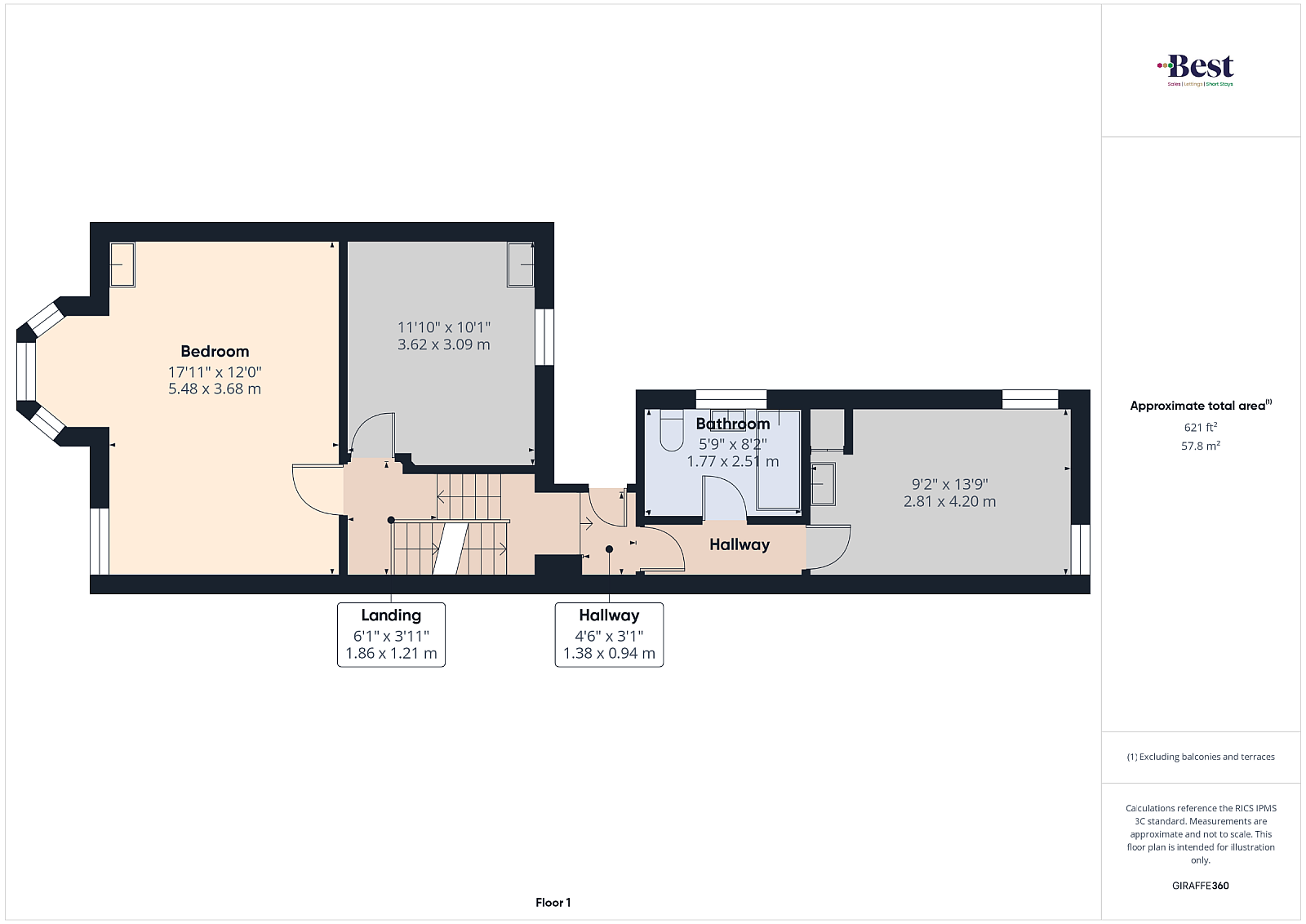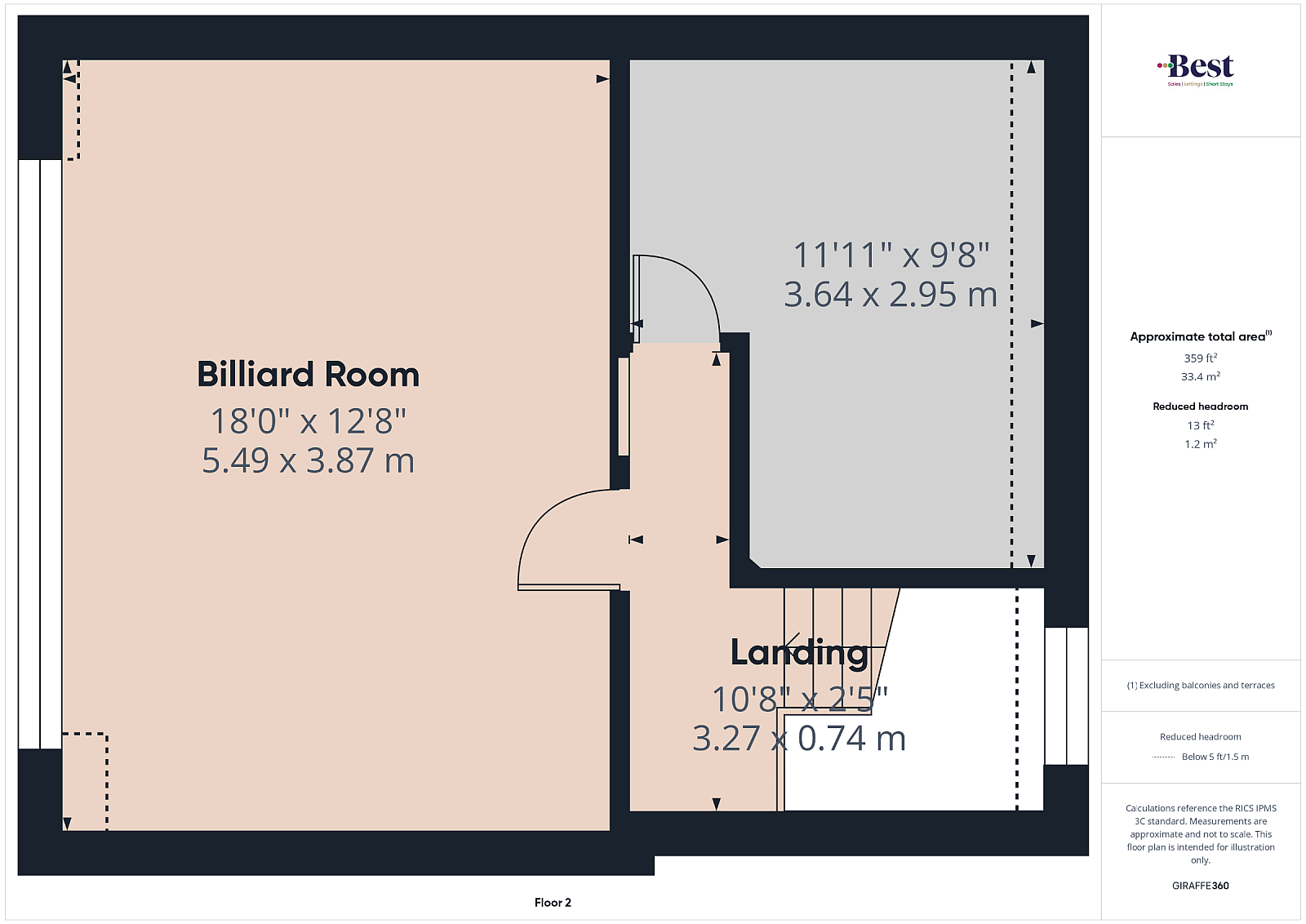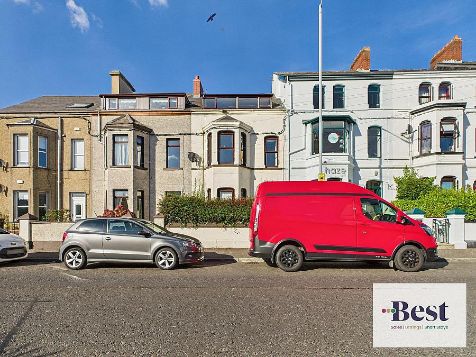5 Bed Terrace House
8 Curran Road
Larne, BT40 1BU
offers in region of
£120,000
- Status For Sale
- Property Type Terrace
- Bedrooms 5
- Receptions 2
- Bathrooms 2
-
Stamp Duty
Higher amount applies when purchasing as buy to let or as an additional property£0 / £6,000*
Description
A lovely mid-terraced house in need of some modernisation. Bursting with original features and lots of potential. Great town centre location within walking distance to the harbour and promenade.
A lovely mid-terraced house in need of some modernisation. Bursting with original features and lots of potential. Great town centre location within walking distance to the harbour and promenade.
Garden details: Enclosed Garden, Rear Garden
Heating: Oil
Front Porch
Entrance hall
Lovely long entrance hall with original features.
Living room w: 4.68m x l: 3.84m (w: 15' 4" x l: 12' 7")
A good sized living room with feature fireplace and bay window with original shutters.
Dining
Dining room with stone fireplace and tiled flooring.
Kitchen w: 5.83m x l: 2.63m (w: 19' 2" x l: 8' 8")
A range of high and low level cupboards. Stainless steel sink. Boiler. Original tiled flooring.
WC
White suite consisting of low flush w/c and wash hand basin.
FIRST FLOOR:
Bedroom 1 w: 4.28m x l: 2.8m (w: 14' 1" x l: 9' 2")
Bathroom
White suite with low flush wc, pedestal wash hand basin and panelled bath with electric over shower.
Bedroom 2
Bedroom 3 w: 5.5m x l: 4.86m (w: 18' 1" x l: 15' 11")
Generous sized bedroom with bay window. Pedestal wash hand basin.
Bedroom 4
Bedroom 5
Outside
Good sized garden with storage sheds.
A lovely mid-terraced house in need of some modernisation. Bursting with original features and lots of potential. Great town centre location within walking distance to the harbour and promenade.
Garden details: Enclosed Garden, Rear Garden
Heating: Oil
Front Porch
Entrance hall
Lovely long entrance hall with original features.
Living room w: 4.68m x l: 3.84m (w: 15' 4" x l: 12' 7")
A good sized living room with feature fireplace and bay window with original shutters.
Dining
Dining room with stone fireplace and tiled flooring.
Kitchen w: 5.83m x l: 2.63m (w: 19' 2" x l: 8' 8")
A range of high and low level cupboards. Stainless steel sink. Boiler. Original tiled flooring.
WC
White suite consisting of low flush w/c and wash hand basin.
FIRST FLOOR:
Bedroom 1 w: 4.28m x l: 2.8m (w: 14' 1" x l: 9' 2")
Bathroom
White suite with low flush wc, pedestal wash hand basin and panelled bath with electric over shower.
Bedroom 2
Bedroom 3 w: 5.5m x l: 4.86m (w: 18' 1" x l: 15' 11")
Generous sized bedroom with bay window. Pedestal wash hand basin.
Bedroom 4
Bedroom 5
Outside
Good sized garden with storage sheds.
Broadband Speed Availability
Potential Speeds for 8 Curran Road
Max Download
1800
Mbps
Max Upload
220
MbpsThe speeds indicated represent the maximum estimated fixed-line speeds as predicted by Ofcom. Please note that these are estimates, and actual service availability and speeds may differ.
Property Location

Mortgage Calculator
Contact Agent

Contact Best Lets and Sales NI
Request More Information
Requesting Info about...

