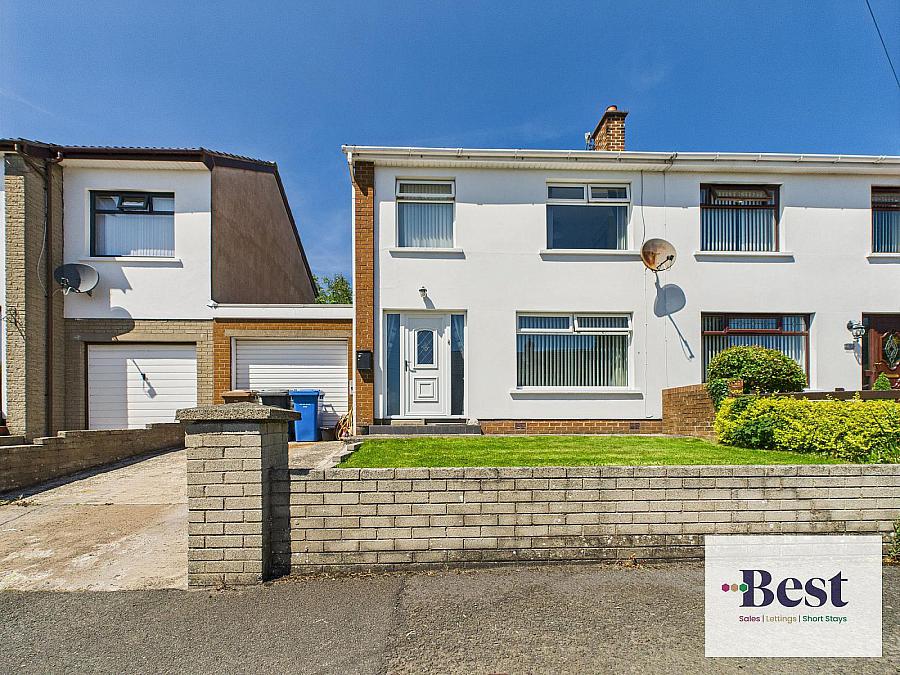3 Bed Semi-Detached House
11 Parkmount Gardens
Larne, BT40 1QN
offers over
£169,950
Description
A very well maintained and high spec semi in an excellent residential location. Parkmount Gardens is an area off the Roddens that people move too and seldom leave, due to its private cul de sac location but easy access to all local amenitiesVery well presented Semi DetachedPopular location close to Schools and TownLounge / Dining Excellent Kitchen Large UtilityThree good BedroomsModern Shower Room Oak doors throughout Oil heating/ white PVC double glazingIntegral Garage Great Garden space front and backCul de sac location within minutes from park and easy walking distance to Larne Town Centre.Must be viewed to appreciate the standard throughoutParking options: Driveway, Garage, Off StreetGarden details: Enclosed Garden, Front Garden, Private Garden, Rear GardenEntrance hall w: 2.09m x l: 1.43m (w: 6' 10" x l: 4' 8")Solid Oak plank flooring downstairs and Oak doors and architraves throughout set the standard for quality within this home.Lounge/diner w: 4.46m x l: 7.16m (w: 14' 8" x l: 23' 6")Great open Living Dining space with dual aspect windows keeping the place bright and gaining the outlook of front and rear gardens.Open fireplace with carved wooden mantel, black surround and hearth.Kitchen w: 2.67m x l: 2.96m (w: 8' 9" x l: 9' 9")Excellent range of high and low level solid oak units and ample work top area. Space for rangemaster / Aga cooker and stainless steel extractor over. Integrated fridge. Breakfast bar. Feature tiled splashback and white tiled flooring. Door to rear garden and into utility area.Utility w: 3m x l: 2.41m (w: 9' 10" x l: 7' 11")Generous utility space with stainless steel sink and plumbed for washing machine etcGarage w: 3m x l: 5.37m (w: 9' 10" x l: 17' 7")Integral garage with light power and roller doorFIRST FLOOR: Landing w: 2.2m x l: 2.62m (w: 7' 3" x l: 8' 7")Access to atticBathroom w: 2.21m x l: 1.75m (w: 7' 3" x l: 5' 9")Modern white suite comprising low flush WC, wall mounted sink vanity unit, double shower enclosure with glass doors and electric shower.Feature PVC wall panelling. Recessed lightingBedroom 1 w: 3.3m x l: 2.85m (w: 10' 10" x l: 9' 4")Grey wood effect laminate flooring. Built in wardrobeBedroom 2 w: 3.3m x l: 3.57m (w: 10' 10" x l: 11' 9")Wood effect flooring. Built in double wardrobe.Bedroom 3 w: 2.82m x l: 2.57m (w: 9' 3" x l: 8' 5")Wood effect flooring. Wardrobe included.Outside Front garden laid in lawn with concrete driveway Rear patio leading from kitchen - tucked in a private walled courtyard. Raised lawn area. Private , not overlooked from behind and future building is restricted as its a heritage its heritage listed behind. All in all this is a great house for first time buyers and growing families alike.PLEASE NOTE: We have not tested any appliances or systems at this property. Every effort has been taken to ensure the accuracy of the details provided and the measurements and information given are deemed to be accurate however all purchasers should carry out necessary checks as appropriate and instruct their own surveying/ legal representative prior to completion.
Broadband Speed Availability
Potential Speeds for 11 Parkmount Gardens
Max Download
1800
Mbps
Max Upload
220
MbpsThe speeds indicated represent the maximum estimated fixed-line speeds as predicted by Ofcom. Please note that these are estimates, and actual service availability and speeds may differ.
Property Location

Mortgage Calculator
Contact Agent

Contact Best Lets and Sales NI
Request More Information
Requesting Info about...
11 Parkmount Gardens, Larne, BT40 1QN

By registering your interest, you acknowledge our Privacy Policy

By registering your interest, you acknowledge our Privacy Policy

























