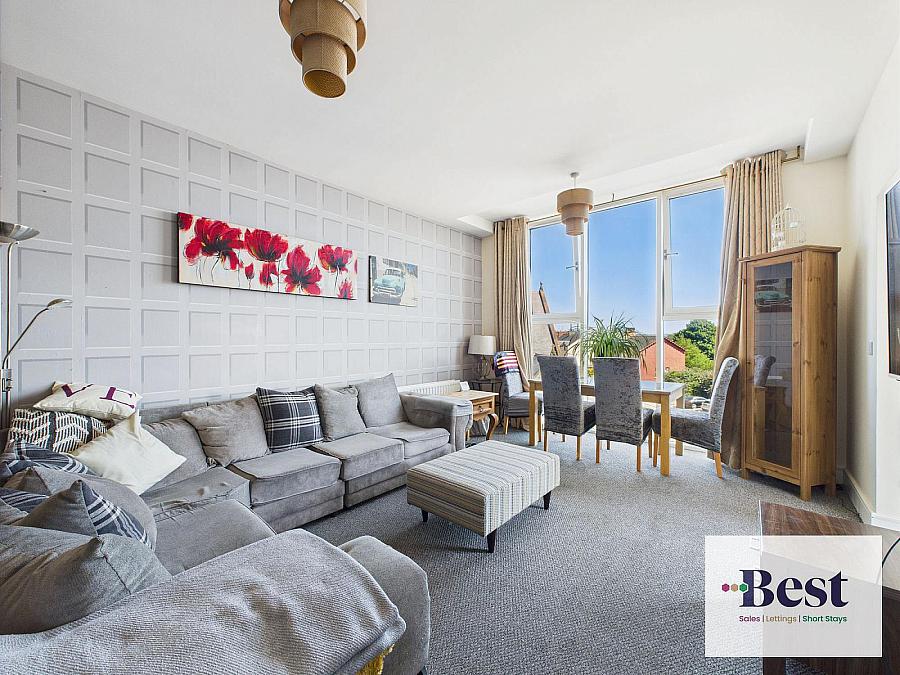2 Bed Apartment
21 Laharna Building
Larne, BT40 1RG
offers over
£99,950
- Status For Sale
- Property Type Apartment
- Bedrooms 2
- Receptions 1
- Bathrooms 2
-
Stamp Duty
Higher amount applies when purchasing as buy to let or as an additional property£0 / £4,998*
Description
Beautifully presented Two bed apartment with a large balcony in Larne Town Centre.
Great positioned apartment within the block giving idyllic Church and Town views, plus looking to the water over Larne Lough and beyond.
Two Bedroom Town Centre Apartment
Lift access
Private gated car parking
Large open plan kitchen / Living with great views
Two generous Bedrooms ( master en suite)
Separate Bathroom
Very generous balcony from living room with great views
Gas heating
Well maintained apartment with ample storage
Central location close to all local amenities.
Minutes to Train Station
Ideal for first time buyer / retirement or investment alike
Parking options: Residents
Entrance hall w: 2.02m x l: 4.16m (w: 6' 8" x l: 13' 8")
Clean and bright space
Kitchen / Dining / Living w: 3.7m x l: 7.26m (w: 12' 2" x l: 23' 10")
Excellent open plan living space with picturesque views and a generous balcony opening from the living room
Kitchen benefits from excellent range of high and low level units with plenty of work surface. Integrated Fridge Freezer, integrated dishwasher, Four ring stainless steel gas hob, electric under oven , stainless steel extractor fan and space for washer / dryer.
Bedroom 1 w: 3.07m x l: 3.59m (w: 10' 1" x l: 11' 9")
Great size Double room with ensuite
En-suite w: 1.84m x l: 2.06m (w: 6' x l: 6' 9")
Modern white suite comprising low flush WC, wall mounted sink, shower cubicle with thermostatically controlled shower fitting. tiled walls and flooring.
Bedroom 2 w: 3.03m x l: 3.44m (w: 9' 11" x l: 11' 3")
another good double
Bathroom w: 2.18m x l: 1.84m (w: 7' 2" x l: 6' )
Modern white suite comprising low flush WC, panelled bath, wall mounted sin with feature shelving. Tiled walls and flooring.
Balcony
Generous balcony with glazed balustrade. Tiled flooring. Sun trap. Fab outlook
Great positioned apartment within the block giving idyllic Church and Town views, plus looking to the water over Larne Lough and beyond.
Two Bedroom Town Centre Apartment
Lift access
Private gated car parking
Large open plan kitchen / Living with great views
Two generous Bedrooms ( master en suite)
Separate Bathroom
Very generous balcony from living room with great views
Gas heating
Well maintained apartment with ample storage
Central location close to all local amenities.
Minutes to Train Station
Ideal for first time buyer / retirement or investment alike
Parking options: Residents
Entrance hall w: 2.02m x l: 4.16m (w: 6' 8" x l: 13' 8")
Clean and bright space
Kitchen / Dining / Living w: 3.7m x l: 7.26m (w: 12' 2" x l: 23' 10")
Excellent open plan living space with picturesque views and a generous balcony opening from the living room
Kitchen benefits from excellent range of high and low level units with plenty of work surface. Integrated Fridge Freezer, integrated dishwasher, Four ring stainless steel gas hob, electric under oven , stainless steel extractor fan and space for washer / dryer.
Bedroom 1 w: 3.07m x l: 3.59m (w: 10' 1" x l: 11' 9")
Great size Double room with ensuite
En-suite w: 1.84m x l: 2.06m (w: 6' x l: 6' 9")
Modern white suite comprising low flush WC, wall mounted sink, shower cubicle with thermostatically controlled shower fitting. tiled walls and flooring.
Bedroom 2 w: 3.03m x l: 3.44m (w: 9' 11" x l: 11' 3")
another good double
Bathroom w: 2.18m x l: 1.84m (w: 7' 2" x l: 6' )
Modern white suite comprising low flush WC, panelled bath, wall mounted sin with feature shelving. Tiled walls and flooring.
Balcony
Generous balcony with glazed balustrade. Tiled flooring. Sun trap. Fab outlook
Property Location

Mortgage Calculator
Contact Agent

Contact Best Lets and Sales NI
Request More Information
Requesting Info about...
21 Laharna Building, Larne, BT40 1RG

By registering your interest, you acknowledge our Privacy Policy

By registering your interest, you acknowledge our Privacy Policy


















