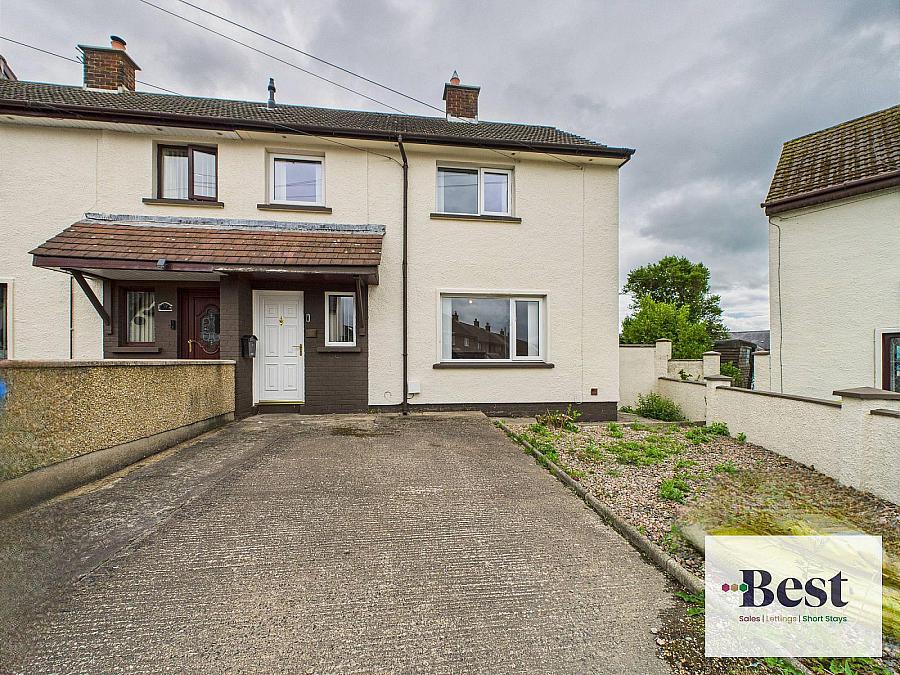3 Bed Terrace House
57 Ferris Avenue
Larne, BT40 1EZ
offers over
£109,950
Description
Now this is a surprise. A mid terrace property in need of modernisation but with a detached double storey garage / workshop, elongated rear garden and a wide corner plot with driveway and plenty of space for parking
Mid Terrace
Lounge
Kitchen / Dining
Three bedrooms
Bathroom
Very generous rear garden
Detached Two storey garage / work shop - ideal for working from home or annexe (subject to necessary approvals )
Good size plot with space to side
Driveway parking
Gas heating
Close to schools, shops and all local amenities
Entrance hall w: 0.89m x l: 5.66m (w: 2' 11" x l: 18' 7")
Living room w: 4.45m x l: 3.17m (w: 14' 7" x l: 10' 5")
Kitchen w: 5.54m x l: 2.39m (w: 18' 2" x l: 7' 10")
Landing w: 1.74m x l: 0.94m (w: 5' 9" x l: 3' 1")
Bathroom w: 2.65m x l: 1.51m (w: 8' 8" x l: 4' 11")
Bedroom 1 w: 3.57m x l: 3.18m (w: 11' 9" x l: 10' 5")
Bedroom 2 w: 3.68m x l: 2.4m (w: 12' 1" x l: 7' 10")
Bedroom 3 w: 2.76m x l: 2.23m (w: 9' 1" x l: 7' 4")
Garage w: 3.67m x l: 3.99m (w: 12' x l: 13' 1")
Double storey space with own access.
Separate first floor and ground floor entrances.
Must be viewed to appreciate
Outside
Excellent plot with lots of extra space.
Plenty of parking to front.
Room for sheds/ storage to side.
Fabulous rear garden with lots of potential
Mid Terrace
Lounge
Kitchen / Dining
Three bedrooms
Bathroom
Very generous rear garden
Detached Two storey garage / work shop - ideal for working from home or annexe (subject to necessary approvals )
Good size plot with space to side
Driveway parking
Gas heating
Close to schools, shops and all local amenities
Entrance hall w: 0.89m x l: 5.66m (w: 2' 11" x l: 18' 7")
Living room w: 4.45m x l: 3.17m (w: 14' 7" x l: 10' 5")
Kitchen w: 5.54m x l: 2.39m (w: 18' 2" x l: 7' 10")
Landing w: 1.74m x l: 0.94m (w: 5' 9" x l: 3' 1")
Bathroom w: 2.65m x l: 1.51m (w: 8' 8" x l: 4' 11")
Bedroom 1 w: 3.57m x l: 3.18m (w: 11' 9" x l: 10' 5")
Bedroom 2 w: 3.68m x l: 2.4m (w: 12' 1" x l: 7' 10")
Bedroom 3 w: 2.76m x l: 2.23m (w: 9' 1" x l: 7' 4")
Garage w: 3.67m x l: 3.99m (w: 12' x l: 13' 1")
Double storey space with own access.
Separate first floor and ground floor entrances.
Must be viewed to appreciate
Outside
Excellent plot with lots of extra space.
Plenty of parking to front.
Room for sheds/ storage to side.
Fabulous rear garden with lots of potential
Broadband Speed Availability
Potential Speeds for 57 Ferris Avenue
Max Download
1800
Mbps
Max Upload
220
MbpsThe speeds indicated represent the maximum estimated fixed-line speeds as predicted by Ofcom. Please note that these are estimates, and actual service availability and speeds may differ.
Property Location

Mortgage Calculator
Contact Agent

Contact Best Lets and Sales NI
Request More Information
Requesting Info about...




















