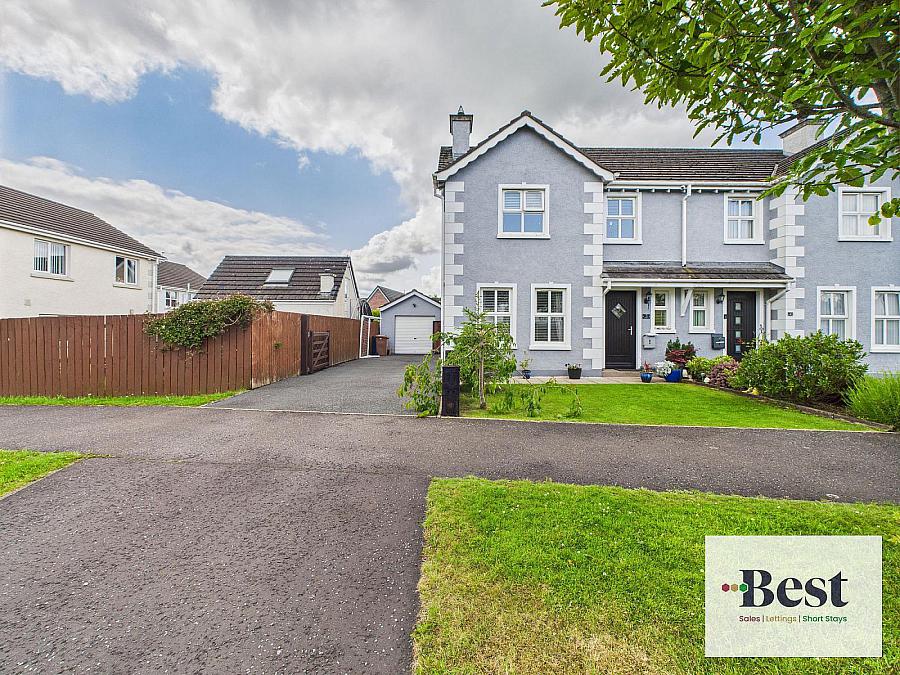3 Bed Semi-Detached House
3 Oakdene
larne, BT40 2FD
offers in region of
£169,950
Description
A well presented semi-detached family home with a garage. Situated in a popular residential area.
Semi-detached house
Living/Dining Room
Modern Kitchen
Three Bedrooms, Master En-Suite
Family Bathroom
Floored Attic Space with Slingsby Ladder
Detached Garage
Enclosed Back Garden
Off Street Parking
Oil Heating
Great family home.
Parking options: Driveway, Garage
Garden details: Enclosed Garden, Private Garden
Electricity supply: Mains
Heating: Oil
Water supply: Mains
Entrance hall
Lovely bright entrance hall with laminate wood flooring.
Lounge/diner w: 3.87m x l: 8.47m (w: 12' 8" x l: 27' 9")
Generous living/dining room with laminate wood flooring. Feature fireplace with black tiled hearth and surround. Ample room for dining and patio doors leading to enclosed garden.
Kitchen w: 2.85m x l: 3.23m (w: 9' 4" x l: 10' 7")
Modern family kitchen with white gloss upper and lower level units. White and grey marble effect splash back. Four ring ceramic hob with electric under oven. Space for fridge freezer. Tiled flooring and back door leading to garden.
FIRST FLOOR:
Landing
Bright space with built in storage cupboard and slingsby ladder to attic.
Attic is fully floored with velux windows.
Master bedroom w: 3.06m x l: 4.7m (w: 10' x l: 15' 5")
Good sized double room with built in mirrored wardrobes.
En-suite w: 0.89m x l: 4.71m (w: 2' 11" x l: 15' 5")
White suite comprising of low flush w/c, pedestal wash hand basin. Shower cubicle with glass doors and mira electric shower. PVC panelling floor to ceiling with grey lino flooring. Black matt heated towel rail.
Bedroom 2 w: 3.51m x l: 3.63m (w: 11' 6" x l: 11' 11")
Good sized double bedroom.
Bedroom 3 w: 2.41m x l: 2.98m (w: 7' 11" x l: 9' 9")
Bathroom w: 2.34m x l: 2.38m (w: 7' 8" x l: 7' 10")
family bathroom with white suite comprising of low flush w/c, pedestal wash hand basin and panelled bath. Thermostatically controlled over shower and glass shower screen. PVC panelling from floor to ceiling and grey lino flooring. Mirrored vanity wall unit.
Outside
Front garden with tarmac driveway leading to detached garage. Path and lawn area with mature shrubs.
Back garden is fully enclosed with patio and lawn areas.
Garage w: 1.47m x l: 5.54m (w: 4' 10" x l: 18' 2")
Garage with up and over roller door, electric and plumbed for washing machine.
Semi-detached house
Living/Dining Room
Modern Kitchen
Three Bedrooms, Master En-Suite
Family Bathroom
Floored Attic Space with Slingsby Ladder
Detached Garage
Enclosed Back Garden
Off Street Parking
Oil Heating
Great family home.
Parking options: Driveway, Garage
Garden details: Enclosed Garden, Private Garden
Electricity supply: Mains
Heating: Oil
Water supply: Mains
Entrance hall
Lovely bright entrance hall with laminate wood flooring.
Lounge/diner w: 3.87m x l: 8.47m (w: 12' 8" x l: 27' 9")
Generous living/dining room with laminate wood flooring. Feature fireplace with black tiled hearth and surround. Ample room for dining and patio doors leading to enclosed garden.
Kitchen w: 2.85m x l: 3.23m (w: 9' 4" x l: 10' 7")
Modern family kitchen with white gloss upper and lower level units. White and grey marble effect splash back. Four ring ceramic hob with electric under oven. Space for fridge freezer. Tiled flooring and back door leading to garden.
FIRST FLOOR:
Landing
Bright space with built in storage cupboard and slingsby ladder to attic.
Attic is fully floored with velux windows.
Master bedroom w: 3.06m x l: 4.7m (w: 10' x l: 15' 5")
Good sized double room with built in mirrored wardrobes.
En-suite w: 0.89m x l: 4.71m (w: 2' 11" x l: 15' 5")
White suite comprising of low flush w/c, pedestal wash hand basin. Shower cubicle with glass doors and mira electric shower. PVC panelling floor to ceiling with grey lino flooring. Black matt heated towel rail.
Bedroom 2 w: 3.51m x l: 3.63m (w: 11' 6" x l: 11' 11")
Good sized double bedroom.
Bedroom 3 w: 2.41m x l: 2.98m (w: 7' 11" x l: 9' 9")
Bathroom w: 2.34m x l: 2.38m (w: 7' 8" x l: 7' 10")
family bathroom with white suite comprising of low flush w/c, pedestal wash hand basin and panelled bath. Thermostatically controlled over shower and glass shower screen. PVC panelling from floor to ceiling and grey lino flooring. Mirrored vanity wall unit.
Outside
Front garden with tarmac driveway leading to detached garage. Path and lawn area with mature shrubs.
Back garden is fully enclosed with patio and lawn areas.
Garage w: 1.47m x l: 5.54m (w: 4' 10" x l: 18' 2")
Garage with up and over roller door, electric and plumbed for washing machine.
Broadband Speed Availability
Potential Speeds for 3 Oakdene
Max Download
1800
Mbps
Max Upload
220
MbpsThe speeds indicated represent the maximum estimated fixed-line speeds as predicted by Ofcom. Please note that these are estimates, and actual service availability and speeds may differ.
Property Location

Mortgage Calculator
Contact Agent

Contact Best Lets and Sales NI
Request More Information
Requesting Info about...
























