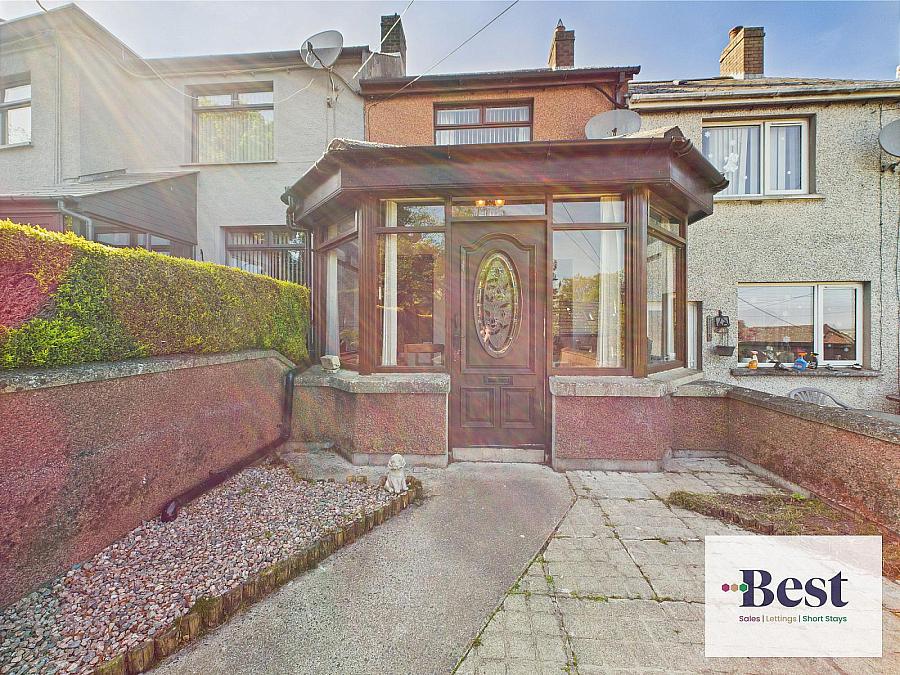3 Bed Terrace House
11 Ballysnod Road
Larne, BT40 3BZ
offers in region of
£80,000
Description
Three bedroom Mid-Terraced house in a popular residential area. Close to the main A8 Belfast road.
Mid-Terraced house.
Porch.
Living Room.
Kitchen.
Cloakroom.
Three Bedrooms.
Shower Room.
Shed.
OFCH
Entrance hall w: 2.67m x l: 3.96m (w: 8' 9" x l: 13' )
Good sized entrance porch with laminate wood flooring.
Living room w: 3.92m x l: 5.14m (w: 12' 10" x l: 16' 10")
Lovely living room with laminate wood flooring and feature fireplace.
Kitchen w: 3.09m x l: 3.82m (w: 10' 2" x l: 12' 6")
A range of high and low level wooden units with laminate wood effect work surfaces. Space for cooker and washing machine. Integrated under counter fridge freezer.
Cloakroom
FIRST FLOOR:
Landing
Bedroom 1 w: 2.64m x l: 3.92m (w: 8' 8" x l: 12' 10")
Good sized double room with laminate wood flooring.
Bedroom 2 w: 2.4m x l: 2.99m (w: 7' 10" x l: 9' 10")
Laminate wood flooring.
Bedroom 3 w: 2.02m x l: 3.26m (w: 6' 8" x l: 10' 8")
Laminate wood flooring and velux window.
Bathroom w: 1.69m x l: 2.15m (w: 5' 7" x l: 7' 1")
White suit comprising of low flush w/c and pedestal wash hand basin. Partially tiled walls. Corner shower unit with electric shower. Heated towel rail.
Outside
Good sized shed to rear. Boiler house.
Mid-Terraced house.
Porch.
Living Room.
Kitchen.
Cloakroom.
Three Bedrooms.
Shower Room.
Shed.
OFCH
Entrance hall w: 2.67m x l: 3.96m (w: 8' 9" x l: 13' )
Good sized entrance porch with laminate wood flooring.
Living room w: 3.92m x l: 5.14m (w: 12' 10" x l: 16' 10")
Lovely living room with laminate wood flooring and feature fireplace.
Kitchen w: 3.09m x l: 3.82m (w: 10' 2" x l: 12' 6")
A range of high and low level wooden units with laminate wood effect work surfaces. Space for cooker and washing machine. Integrated under counter fridge freezer.
Cloakroom
FIRST FLOOR:
Landing
Bedroom 1 w: 2.64m x l: 3.92m (w: 8' 8" x l: 12' 10")
Good sized double room with laminate wood flooring.
Bedroom 2 w: 2.4m x l: 2.99m (w: 7' 10" x l: 9' 10")
Laminate wood flooring.
Bedroom 3 w: 2.02m x l: 3.26m (w: 6' 8" x l: 10' 8")
Laminate wood flooring and velux window.
Bathroom w: 1.69m x l: 2.15m (w: 5' 7" x l: 7' 1")
White suit comprising of low flush w/c and pedestal wash hand basin. Partially tiled walls. Corner shower unit with electric shower. Heated towel rail.
Outside
Good sized shed to rear. Boiler house.
Broadband Speed Availability
Potential Speeds for 11 Ballysnod Road
Max Download
1800
Mbps
Max Upload
220
MbpsThe speeds indicated represent the maximum estimated fixed-line speeds as predicted by Ofcom. Please note that these are estimates, and actual service availability and speeds may differ.
Property Location

Mortgage Calculator
Contact Agent

Contact Best Lets and Sales NI
Request More Information
Requesting Info about...

















