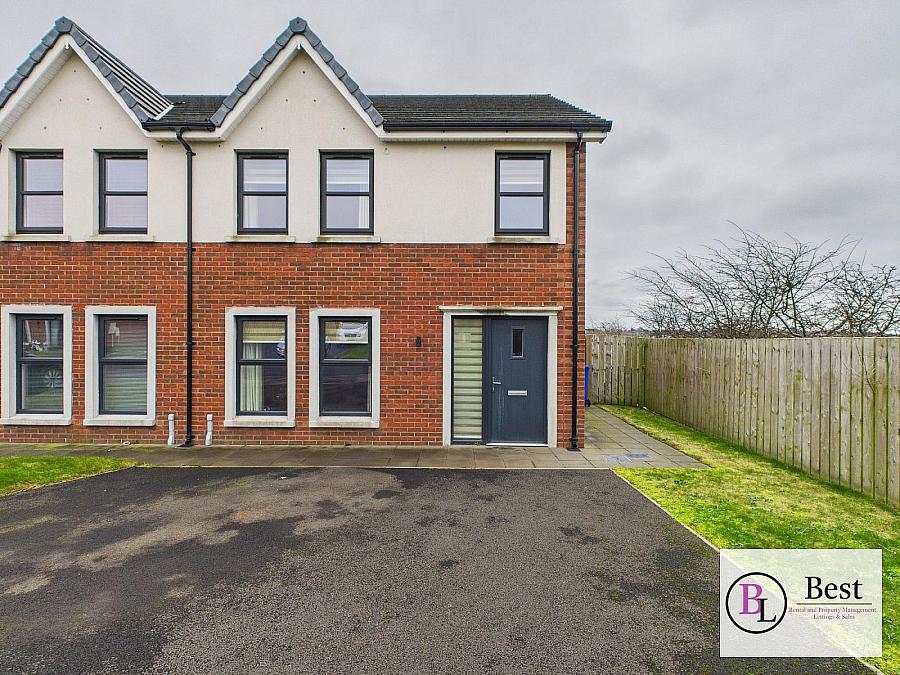3 Bed Semi-Detached House
74 Blackthorn Rise
larne, BT40 2HJ
offers over
£169,950
Description
Well presented three bedroom Semi Detached house in the popular blackthorn rise development. Priced to sell - early viewing highly recommended.
Semi-Detached House
Spacious Living Room
Modern Family Kitchen/Diner
Downstairs W/C
Three Bedrooms Master Ensuite
Family Bathroom
Fully Enclosed Back Garden
Off Street Parking
Gas Heating
Parking options: Driveway
Garden details: Enclosed Garden
Entrance hall
Living room w: 3.51m x l: 5m (w: 11' 6" x l: 16' 5")
Beautifully presented living room with herringbone style grey laminate flooring.
Kitchen/diner w: 3.39m x l: 5.8m (w: 11' 1" x l: 19' )
Stunning kitchen diner. A range of grey shaker style high and low level units. Grey and white marble effect worktops.Four ring gas hob with electric under oven and stainless steel extractor fan. Integrated washing machine, dishwasher and fridge freezer. Cupboard housing Ideal gas boiler. Herringbone grey wood effect laminate flooring. Ample space for dining table and sliding patio door to garden.
WC w: 1.79m x l: 0.99m (w: 5' 10" x l: 3' 3")
White suite comprising of low flush w/c and pedestal wash hand basin.
FIRST FLOOR:
Landing
Master bedroom w: 4m x l: 3.57m (w: 13' 1" x l: 11' 9")
Good sized double room with en-suite.
En-suite w: 0.89m x l: 2.79m (w: 2' 11" x l: 9' 2")
White suite comprising of low flush w/cand pedestal wash hand basin. Thermostatically controlled shower unit with glass doors and black pvc panelling.
Bedroom 2 w: 4.41m x l: 3.06m (w: 14' 6" x l: 10' )
Double bedroom
Bedroom 3 w: 3.27m x l: 2.62m (w: 10' 9" x l: 8' 7")
Good single room
Front Garden
Outside
Front garden with Tarmac driveway and lawn.
Fully enclosed private back garden laid to lawn with patio paving area.
PLEASE NOTE: We have not tested any appliances or systems at this property. Every effort has been taken to ensure the accuracy of the details provided and the measurements and information given are deemed to be accurate however all purchasers should carry out necessary checks as appropriate and instruct their own surveying/ legal representative prior to completion.
Semi-Detached House
Spacious Living Room
Modern Family Kitchen/Diner
Downstairs W/C
Three Bedrooms Master Ensuite
Family Bathroom
Fully Enclosed Back Garden
Off Street Parking
Gas Heating
Parking options: Driveway
Garden details: Enclosed Garden
Entrance hall
Living room w: 3.51m x l: 5m (w: 11' 6" x l: 16' 5")
Beautifully presented living room with herringbone style grey laminate flooring.
Kitchen/diner w: 3.39m x l: 5.8m (w: 11' 1" x l: 19' )
Stunning kitchen diner. A range of grey shaker style high and low level units. Grey and white marble effect worktops.Four ring gas hob with electric under oven and stainless steel extractor fan. Integrated washing machine, dishwasher and fridge freezer. Cupboard housing Ideal gas boiler. Herringbone grey wood effect laminate flooring. Ample space for dining table and sliding patio door to garden.
WC w: 1.79m x l: 0.99m (w: 5' 10" x l: 3' 3")
White suite comprising of low flush w/c and pedestal wash hand basin.
FIRST FLOOR:
Landing
Master bedroom w: 4m x l: 3.57m (w: 13' 1" x l: 11' 9")
Good sized double room with en-suite.
En-suite w: 0.89m x l: 2.79m (w: 2' 11" x l: 9' 2")
White suite comprising of low flush w/cand pedestal wash hand basin. Thermostatically controlled shower unit with glass doors and black pvc panelling.
Bedroom 2 w: 4.41m x l: 3.06m (w: 14' 6" x l: 10' )
Double bedroom
Bedroom 3 w: 3.27m x l: 2.62m (w: 10' 9" x l: 8' 7")
Good single room
Front Garden
Outside
Front garden with Tarmac driveway and lawn.
Fully enclosed private back garden laid to lawn with patio paving area.
PLEASE NOTE: We have not tested any appliances or systems at this property. Every effort has been taken to ensure the accuracy of the details provided and the measurements and information given are deemed to be accurate however all purchasers should carry out necessary checks as appropriate and instruct their own surveying/ legal representative prior to completion.
Broadband Speed Availability
Potential Speeds for 74 Blackthorn Rise
Max Download
1800
Mbps
Max Upload
220
MbpsThe speeds indicated represent the maximum estimated fixed-line speeds as predicted by Ofcom. Please note that these are estimates, and actual service availability and speeds may differ.
Property Location

Mortgage Calculator
Contact Agent

Contact Best Lets and Sales NI
Request More Information
Requesting Info about...
74 Blackthorn Rise, larne, BT40 2HJ

By registering your interest, you acknowledge our Privacy Policy

By registering your interest, you acknowledge our Privacy Policy




















