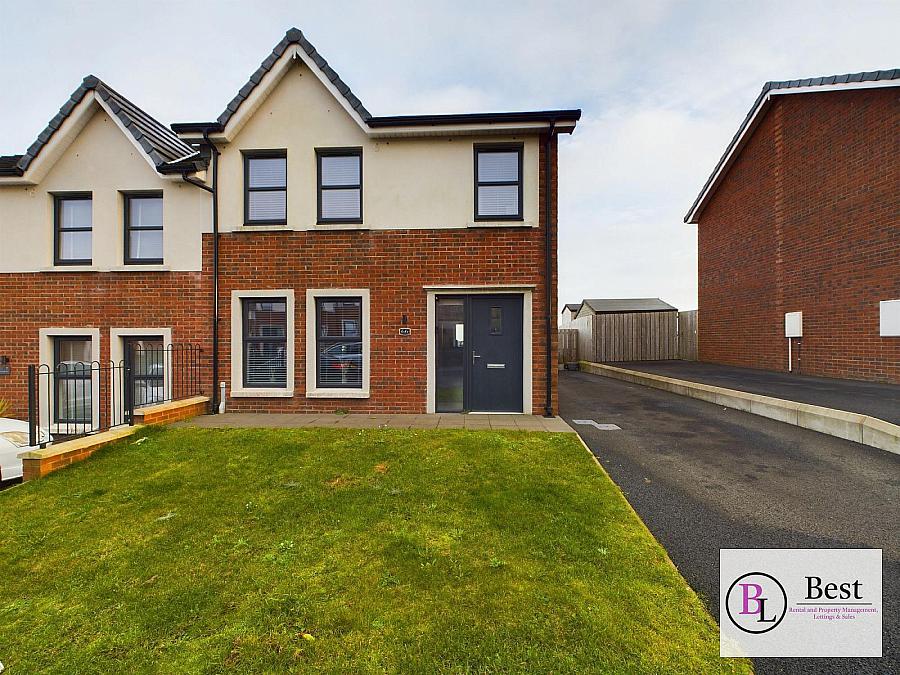3 Bed Semi-Detached House
66 Blackthorn Rise
larne, BT40 2HJ
offers in region of
£179,950
Description
Need to move sooner than the next New Build would be ready ?
This is a great house on a really good size site. A large three bedroom Semi with ensuite and downstairs WC priced to sell.
Semi Detached
Good Lounge
Beautiful Kitchen Dining
Patio doors to rear garden
Downstairs WC
Three bedrooms (master ensuite)
Generous back garden
Elevated plot giving countryside views
Must be viewed to truly appreciate the accommodation on offer
Parking options: Driveway
Garden details: Enclosed Garden, Private Garden, Rear Garden
Heating: Gas Mains
Entrance hall
Bright wide hallway and welcoming space
Living room w: 4.73m x l: 3.56m (w: 15' 6" x l: 11' 8")
Lovely size room with Herringbone style flooring
Kitchen/diner w: 5.78m x l: 3.39m (w: 19' x l: 11' 1")
Excellent range of high and low level units with contrasting work surfaces. Four ring induction hob with oven under and extraction.
Recessed lighting. Tiled flooring. Wide patio doors to rear garden and elevated countryside views
WC w: 1.78m x l: 0.98m (w: 5' 10" x l: 3' 3")
Downstairs WC comprising white suite with tiled flooring
Landing
Spacious landing. Access to attic. Built in storage.
Master bedroom w: 4.01m x l: 3.31m (w: 13' 2" x l: 10' 10")
En-suite w: 3.54m x l: 0.89m (w: 11' 7" x l: 2' 11")
comprising low flush WC, wall mounted sink, separate shower cubicle with thermostatically controlled rain shower and folding screen doors. Recessed lighting. Tile effect flooring
Bedroom 2 w: 3.38m x l: 3.05m (w: 11' 1" x l: 10' )
Great size room
Bedroom 3 w: 2.62m x l: 2.33m (w: 8' 7" x l: 7' 8")
at widest point
Bathroom w: 2.18m x l: 2.11m (w: 7' 2" x l: 6' 11")
White suite comprising low flush WC, panelled bath, wall mounted vanity sink unit with drawers
Outside
Well presented. Driveway with ample parking. Front Lawn
Rear is fully enclosed garden which on this specific site is very generous. Laid in patio from the kitchen / dining space then leading to lengthy lawn. Garden shed.
This is a great house on a really good size site. A large three bedroom Semi with ensuite and downstairs WC priced to sell.
Semi Detached
Good Lounge
Beautiful Kitchen Dining
Patio doors to rear garden
Downstairs WC
Three bedrooms (master ensuite)
Generous back garden
Elevated plot giving countryside views
Must be viewed to truly appreciate the accommodation on offer
Parking options: Driveway
Garden details: Enclosed Garden, Private Garden, Rear Garden
Heating: Gas Mains
Entrance hall
Bright wide hallway and welcoming space
Living room w: 4.73m x l: 3.56m (w: 15' 6" x l: 11' 8")
Lovely size room with Herringbone style flooring
Kitchen/diner w: 5.78m x l: 3.39m (w: 19' x l: 11' 1")
Excellent range of high and low level units with contrasting work surfaces. Four ring induction hob with oven under and extraction.
Recessed lighting. Tiled flooring. Wide patio doors to rear garden and elevated countryside views
WC w: 1.78m x l: 0.98m (w: 5' 10" x l: 3' 3")
Downstairs WC comprising white suite with tiled flooring
Landing
Spacious landing. Access to attic. Built in storage.
Master bedroom w: 4.01m x l: 3.31m (w: 13' 2" x l: 10' 10")
En-suite w: 3.54m x l: 0.89m (w: 11' 7" x l: 2' 11")
comprising low flush WC, wall mounted sink, separate shower cubicle with thermostatically controlled rain shower and folding screen doors. Recessed lighting. Tile effect flooring
Bedroom 2 w: 3.38m x l: 3.05m (w: 11' 1" x l: 10' )
Great size room
Bedroom 3 w: 2.62m x l: 2.33m (w: 8' 7" x l: 7' 8")
at widest point
Bathroom w: 2.18m x l: 2.11m (w: 7' 2" x l: 6' 11")
White suite comprising low flush WC, panelled bath, wall mounted vanity sink unit with drawers
Outside
Well presented. Driveway with ample parking. Front Lawn
Rear is fully enclosed garden which on this specific site is very generous. Laid in patio from the kitchen / dining space then leading to lengthy lawn. Garden shed.
Broadband Speed Availability
Potential Speeds for 66 Blackthorn Rise
Max Download
1800
Mbps
Max Upload
220
MbpsThe speeds indicated represent the maximum estimated fixed-line speeds as predicted by Ofcom. Please note that these are estimates, and actual service availability and speeds may differ.
Property Location

Mortgage Calculator
Contact Agent

Contact Best Lets and Sales NI
Request More Information
Requesting Info about...
66 Blackthorn Rise, larne, BT40 2HJ

By registering your interest, you acknowledge our Privacy Policy

By registering your interest, you acknowledge our Privacy Policy























