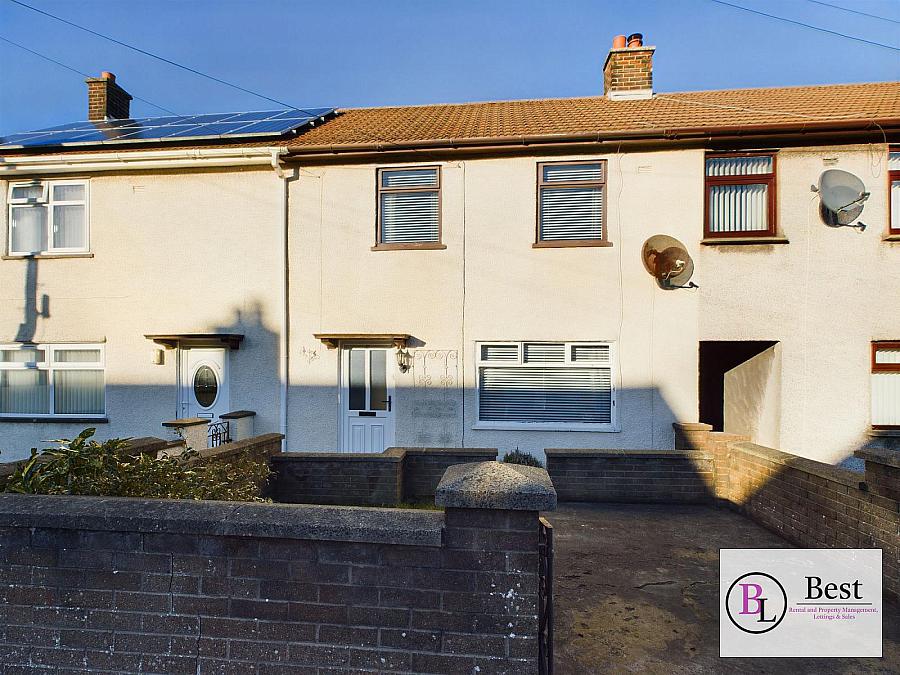3 Bed Terrace House
12 Sallagh Park North
Larne, BT40 1NX
offers in region of
£99,950
Description
A three bedroom mid terraced home in a sought after location right beside schools, easy walk to larne town centre and all local amenities
A great three bedroom mid-terrace home
Spacious living room
Good sized kitchen
Downstairs Bathroom with separate shower cubicle
3 Bedrooms
Off street parking
OFCH
Sought after location right beside schools, easy walk to larne town centre and all local amenities
Heating: Oil
Entrance hall
Laminate wood flooring. Under stairs storage space.
Living room w: 3.87m x l: 3.83m (w: 12' 8" x l: 12' 7")
Laminate wood flooring. Fireplace with space for inset
Kitchen w: 3.04m x l: 2.29m (w: 10' x l: 7' 6")
Range of high and low level units 4 ring hob with under oven and extraction. Door to rear garden. Laminate wood flooring
Bathroom w: 2.48m x l: 1.86m (w: 8' 2" x l: 6' 1")
white suite comprising low flush WC, pedestal wash hand basin, panelled bath. Separate shower cubicle with thermostatically controlled shower. Tiled flooring. Part tiled walls
Landing
Access to attic
Bedroom 1 w: 4.84m x l: 2.87m (w: 15' 11" x l: 9' 5")
Great size double. Built in storage
Bedroom 2 w: 3.36m x l: 2.54m (w: 11' x l: 8' 4")
another good size room
Bedroom 3 w: 2.81m x l: 2.33m (w: 9' 3" x l: 7' 8")
Rear Garden
Concrete patio area leading to Lawn.
Oil boiler. Out building.
A great three bedroom mid-terrace home
Spacious living room
Good sized kitchen
Downstairs Bathroom with separate shower cubicle
3 Bedrooms
Off street parking
OFCH
Sought after location right beside schools, easy walk to larne town centre and all local amenities
Heating: Oil
Entrance hall
Laminate wood flooring. Under stairs storage space.
Living room w: 3.87m x l: 3.83m (w: 12' 8" x l: 12' 7")
Laminate wood flooring. Fireplace with space for inset
Kitchen w: 3.04m x l: 2.29m (w: 10' x l: 7' 6")
Range of high and low level units 4 ring hob with under oven and extraction. Door to rear garden. Laminate wood flooring
Bathroom w: 2.48m x l: 1.86m (w: 8' 2" x l: 6' 1")
white suite comprising low flush WC, pedestal wash hand basin, panelled bath. Separate shower cubicle with thermostatically controlled shower. Tiled flooring. Part tiled walls
Landing
Access to attic
Bedroom 1 w: 4.84m x l: 2.87m (w: 15' 11" x l: 9' 5")
Great size double. Built in storage
Bedroom 2 w: 3.36m x l: 2.54m (w: 11' x l: 8' 4")
another good size room
Bedroom 3 w: 2.81m x l: 2.33m (w: 9' 3" x l: 7' 8")
Rear Garden
Concrete patio area leading to Lawn.
Oil boiler. Out building.
Broadband Speed Availability
Potential Speeds for 12 Sallagh Park North
Max Download
1800
Mbps
Max Upload
220
MbpsThe speeds indicated represent the maximum estimated fixed-line speeds as predicted by Ofcom. Please note that these are estimates, and actual service availability and speeds may differ.
Property Location

Mortgage Calculator
Contact Agent

Contact Best Lets and Sales NI
Request More Information
Requesting Info about...
12 Sallagh Park North, Larne, BT40 1NX

By registering your interest, you acknowledge our Privacy Policy

By registering your interest, you acknowledge our Privacy Policy

















