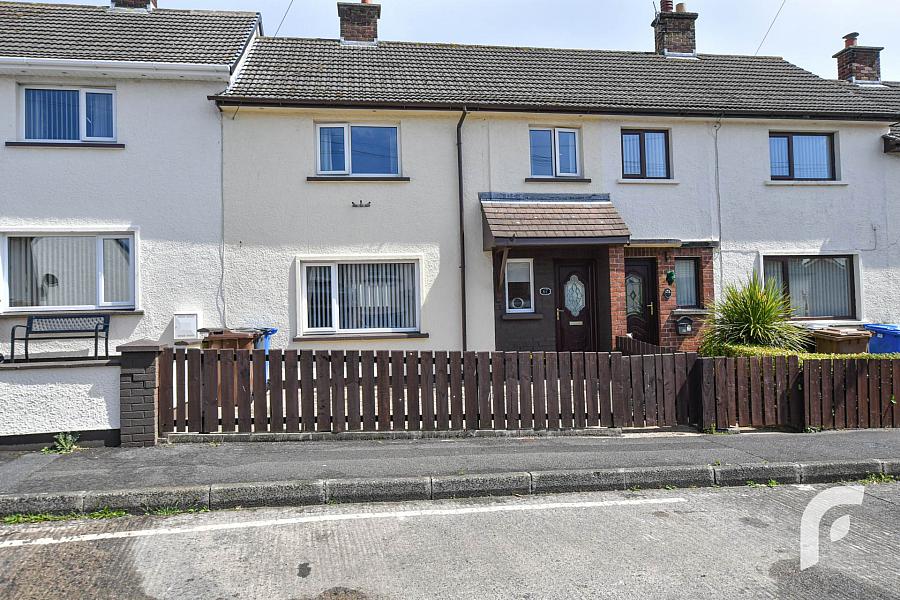3 Bed Terrace House
67 Ferris Avenue
Off Old Glenarm Road, Larne, BT40 1EZ
offers in region of
£105,000
- Status For Sale
- Property Type Terrace
- Bedrooms 3
- Receptions 1
- Bathrooms 1
- Heating Oil Central Heating
-
Stamp Duty
Higher amount applies when purchasing as buy to let or as an additional property£0 / £5,250*
Key Features & Description
Chain-free property!
Mid-terrace house with modern feel throughout
Three well proportioned bedrooms (smallest with storage cupboard)
Separate living room and kitchen
Ground floor storage cupboard
Modern family bathroom upstairs with shower over bath + storage
Well-kept front yard + generous rear garden
uPVC windows with double glazing + Oil fired central heating
Property is tenanted - willing to stay if an investor is interested
Early viewing is highly encouraged!
Description
Forsythe Residential are delighted to present to market, this modern mid-terrace property in a popular residential area of Larne. This property is perfect for a first-time buyer or an investor hoping to expand their portfolio. It`s convenient location offers an abundance of nearby amenities including shops, and seaside/leisure facilities. There are great bus links available and Belfast city centre is also only a 30-min drive away.
Internally it comprises hallway through to spacious living room, separate modern kitchen, downstairs storage cupboard, three well proportioned bedrooms (smallest with storage) and modern family bathroom (also with storage). Externally there is a well-kept front yard fenced and gated - plus a generous rear garden finished in lawn with a concrete patio area.
Please book a viewing at your earliest convenience by sending an email enquiry or call us on 028 9099 4444.
**NOTE: The property is currently tenanted - the tenant would be willing to stay should an investor be interested in purchasing the property.
-
Hallway - 4`3` x 7`2`
Living Room - 13`8` x 10`4` - feature fireplace, laminate flooring.
Kitchen - 17` x 7`11` - good range of high and low level units, plumbed for washing machine and tumble dryer, stainless steel sink with draining bay and mixer tap, tiled flooring.
Side Hall - 14` x 3`11`
Storage - 3`8` x 2`7`
Rear Porch - 4`1` x 4`
Landing - 5`9` x 5`10`
Bedroom 1 - 12`2` x 10`4`
Bedroom 2- 10`4` x 11`9`
Bedroom 3- 9`1` x 7`4`
Storage - 2`11` x 3`
Bathroom - 8`8` x 6`9` - three piece white suite with shower over bath, chrome heated towel radiator, laminate flooring.
Storage - 2`11` x 1`11`
-
*EPC Pending*
Notice
Please note we have not tested any apparatus, fixtures, fittings, or services. Interested parties must undertake their own investigation into the working order of these items. All measurements are approximate and photographs provided for guidance only.
Rates Payable
Antrim & Newtownabbey Borough Council, For Period April 2025 To March 2026 £486.00
Utilities
Electric: Mains Supply
Gas: None
Water: Mains Supply
Sewerage: Mains Supply
Broadband: FTTP
Telephone: Landline
Other Items
Heating: Oil Central Heating
Garden/Outside Space: Yes
Parking: No
Garage: No
Forsythe Residential are delighted to present to market, this modern mid-terrace property in a popular residential area of Larne. This property is perfect for a first-time buyer or an investor hoping to expand their portfolio. It`s convenient location offers an abundance of nearby amenities including shops, and seaside/leisure facilities. There are great bus links available and Belfast city centre is also only a 30-min drive away.
Internally it comprises hallway through to spacious living room, separate modern kitchen, downstairs storage cupboard, three well proportioned bedrooms (smallest with storage) and modern family bathroom (also with storage). Externally there is a well-kept front yard fenced and gated - plus a generous rear garden finished in lawn with a concrete patio area.
Please book a viewing at your earliest convenience by sending an email enquiry or call us on 028 9099 4444.
**NOTE: The property is currently tenanted - the tenant would be willing to stay should an investor be interested in purchasing the property.
-
Hallway - 4`3` x 7`2`
Living Room - 13`8` x 10`4` - feature fireplace, laminate flooring.
Kitchen - 17` x 7`11` - good range of high and low level units, plumbed for washing machine and tumble dryer, stainless steel sink with draining bay and mixer tap, tiled flooring.
Side Hall - 14` x 3`11`
Storage - 3`8` x 2`7`
Rear Porch - 4`1` x 4`
Landing - 5`9` x 5`10`
Bedroom 1 - 12`2` x 10`4`
Bedroom 2- 10`4` x 11`9`
Bedroom 3- 9`1` x 7`4`
Storage - 2`11` x 3`
Bathroom - 8`8` x 6`9` - three piece white suite with shower over bath, chrome heated towel radiator, laminate flooring.
Storage - 2`11` x 1`11`
-
*EPC Pending*
Notice
Please note we have not tested any apparatus, fixtures, fittings, or services. Interested parties must undertake their own investigation into the working order of these items. All measurements are approximate and photographs provided for guidance only.
Rates Payable
Antrim & Newtownabbey Borough Council, For Period April 2025 To March 2026 £486.00
Utilities
Electric: Mains Supply
Gas: None
Water: Mains Supply
Sewerage: Mains Supply
Broadband: FTTP
Telephone: Landline
Other Items
Heating: Oil Central Heating
Garden/Outside Space: Yes
Parking: No
Garage: No
Broadband Speed Availability
Potential Speeds for 67 Ferris Avenue
Max Download
1800
Mbps
Max Upload
220
MbpsThe speeds indicated represent the maximum estimated fixed-line speeds as predicted by Ofcom. Please note that these are estimates, and actual service availability and speeds may differ.
Property Location

Mortgage Calculator
Contact Agent

Contact Forsythe Residential
Request More Information
Requesting Info about...
67 Ferris Avenue, Off Old Glenarm Road, Larne, BT40 1EZ

By registering your interest, you acknowledge our Privacy Policy

By registering your interest, you acknowledge our Privacy Policy

























