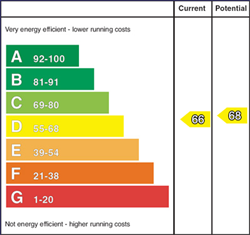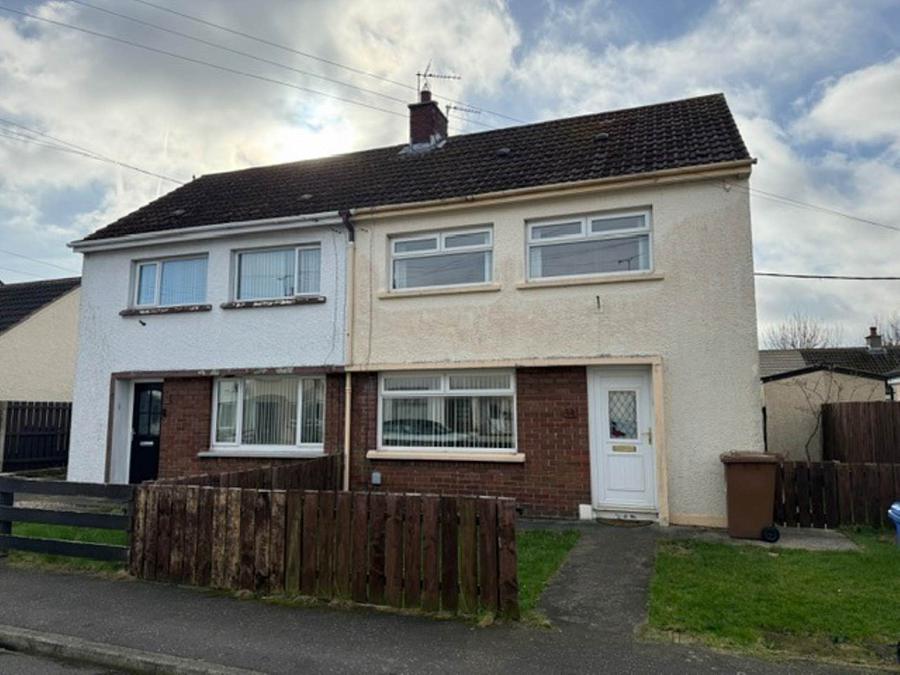Contact Agent

Contact Hunter Campbell (Carrickfergus)
3 Bed Semi-Detached House
34 Ballystrudder Gardens
Islandmagee, Larne, BT40 3ST
price
£105,000

Key Features & Description
An attractive semi detached family home enjoying an enviable cul-de-sac position
Spacious lounge with feature antique style fireplace
Kitchen with range of built-in high and low level units
Three well proportioned bedrooms and family bathroom with white suite
Double glazing in UPVC frames and oil fired central heating installed
Convenient and accessible location in popular residential development
Within walking distance of local shops and train station and only a short drive from Whitehead
An ideal first time buy or investment opportunity
Description
An attractive three bedroom semi detached family home enjoying an enviable cul-de-sac position in this popular residential development
UPVC double glazed front door to:
LOUNGE: - 4.66m (15'3") x 3.97m (13'0")
Feature antique style horseshoe fireplace set in ornate surround with slate tiled hearth.
KITCHEN: - 4.07m (13'4") x 3.31m (10'10")
Single drainer stainless steel sink unit. Range of built-in high low level units. Laminate worktops. Plumbed for automatic washing machine. Tiled floor. Hotpress and copper cylinder tank.
BATHROOM:
White suite comprising panelled bath with mixer tap and shower attachment. Wall mounted electric shower fitting. Pedestal wash hand basin. Low flush WC.
FIRST FLOOR LANDING:
Access to roofspace.
BEDROOM [1]: - 4.68m (15'4") x 3.02m (9'11")
At widest points. Laminate wood strip floor. Built in wardrobe.
BEDROOM [2]: - 3.01m (9'11") x 2.55m (8'4")
Laminate wood strip floor.
BEDROOM [3]: - 3.08m (10'1") x 2.03m (6'8")
Laminate wood strip floor.
OUTSIDE:
Front garden laid to lawn. Enclosed rear garden with lawn and patio area, bounded by fencing. UPVC oil tank. Garden store. Boilerhouse with oil fired central heating boiler.
Notice
Please note we have not tested any apparatus, fixtures, fittings, or services. Interested parties must undertake their own investigation into the working order of these items. All measurements are approximate and photographs provided for guidance only.
Utilities
Electric: Mains Supply
Gas: None
Water: Mains Supply
Sewerage: Mains Supply
Broadband: None
Telephone: None
Other Items
Heating: Oil Central Heating
Garden/Outside Space: Yes
Parking: No
Garage: No
An attractive three bedroom semi detached family home enjoying an enviable cul-de-sac position in this popular residential development
UPVC double glazed front door to:
LOUNGE: - 4.66m (15'3") x 3.97m (13'0")
Feature antique style horseshoe fireplace set in ornate surround with slate tiled hearth.
KITCHEN: - 4.07m (13'4") x 3.31m (10'10")
Single drainer stainless steel sink unit. Range of built-in high low level units. Laminate worktops. Plumbed for automatic washing machine. Tiled floor. Hotpress and copper cylinder tank.
BATHROOM:
White suite comprising panelled bath with mixer tap and shower attachment. Wall mounted electric shower fitting. Pedestal wash hand basin. Low flush WC.
FIRST FLOOR LANDING:
Access to roofspace.
BEDROOM [1]: - 4.68m (15'4") x 3.02m (9'11")
At widest points. Laminate wood strip floor. Built in wardrobe.
BEDROOM [2]: - 3.01m (9'11") x 2.55m (8'4")
Laminate wood strip floor.
BEDROOM [3]: - 3.08m (10'1") x 2.03m (6'8")
Laminate wood strip floor.
OUTSIDE:
Front garden laid to lawn. Enclosed rear garden with lawn and patio area, bounded by fencing. UPVC oil tank. Garden store. Boilerhouse with oil fired central heating boiler.
Notice
Please note we have not tested any apparatus, fixtures, fittings, or services. Interested parties must undertake their own investigation into the working order of these items. All measurements are approximate and photographs provided for guidance only.
Utilities
Electric: Mains Supply
Gas: None
Water: Mains Supply
Sewerage: Mains Supply
Broadband: None
Telephone: None
Other Items
Heating: Oil Central Heating
Garden/Outside Space: Yes
Parking: No
Garage: No
Broadband Speed Availability
Potential Speeds for 34 Ballystrudder Gardens
Max Download
1800
Mbps
Max Upload
1000
MbpsThe speeds indicated represent the maximum estimated fixed-line speeds as predicted by Ofcom. Please note that these are estimates, and actual service availability and speeds may differ.
Property Location

Mortgage Calculator
Contact Agent

Contact Hunter Campbell (Carrickfergus)
Request More Information
Requesting Info about...
34 Ballystrudder Gardens, Islandmagee, Larne, BT40 3ST

By registering your interest, you acknowledge our Privacy Policy

By registering your interest, you acknowledge our Privacy Policy













