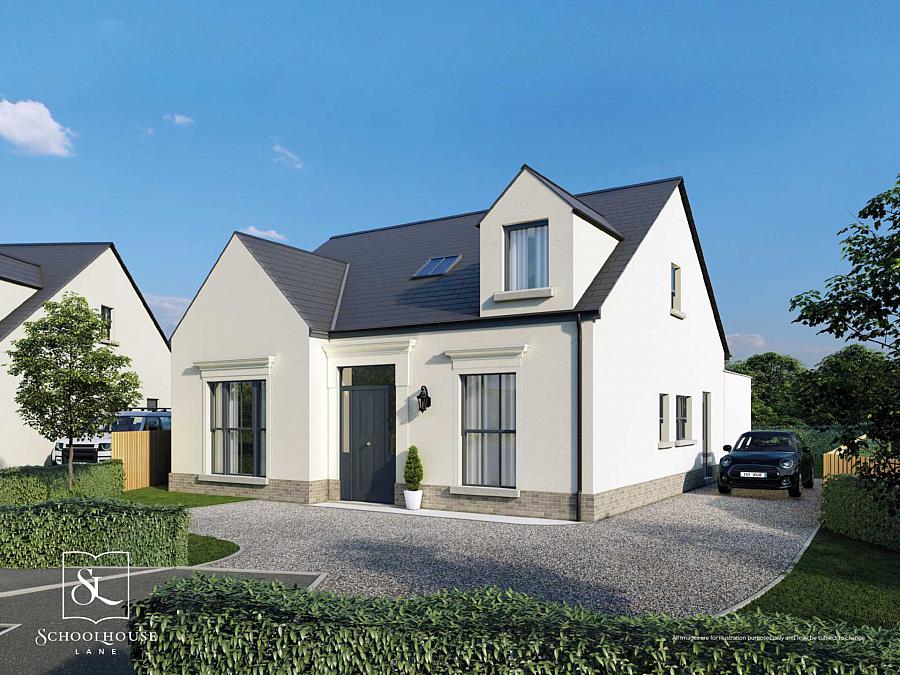5 Bed Detached House
7 Site School House Lane
larne, BT40 1FJ
price
£367,500
- Status For Sale
- Property Type Detached
- Bedrooms 5
- Receptions 2
- Heating Not Specified
-
Stamp Duty
Higher amount applies when purchasing as buy to let or as an additional property£5,875 / £24,250*
Key Features & Description
Contemporary kitchen with choice of kitchen units, door handles and worktops
Integrated appliances in kitchen to include electric hob, electric oven, extractor hood, fridge freezer and dishwasher
Plumbed for washer / dryer
Recessed energy efficient LED spotlights to ceilings in kitchen
Ceramic floor tiling to kitchen and dining areas
Tiled splashback to kitchen
Contemporary white sanitary ware with chrome fittings
Recessed energy efficient LED spotlights to ceilings
Ceramic floor tiling
Multi board (choice of colours) finish around shower enclosures
Description
Schoolhouse Lane`s superb location offers year round, fantastic views of the scenic Antrim coastline and is literally 10 minutes from waves to hot shower. Regarded by many as one of Northern Ireland`s most scenic drives, the Coast Road is ideal for walking, safe swimming and water sports for all abilities. Those who love the outdoors and natural beauty will be spoilt for choice from the fabulous Glens of Antrim to the stunning waterfall at Gleno. These beautiful homes are also only a short walk from Drains Bay beach and the award winning Carnfunnock Country Park. Schoolhouse Lane presents the perfect combination of an idyllic semi-rural setting with modern living to suit a family`s busy lifestyle. Minutes from Larne`s thriving town centre, homeowners can enjoy an excellent range of shopping and local amenities as well as having a number of outstanding primary and secondary level schools on their doorstep. Lovers of good food are well catered for by a number of award-winning restaurants throughout the immediate locality including Olderfleet, Billy Andy`s and the Dairy.
RECEPTION HALL: - 4.7m (15'5") x 3.7m (12'2")
with separate WC and Cloakroom
LOUNGE: - 5.8m (19'0") x 5.35m (17'7")
KITCHEN / DINING / FAMILY: - 5.8m (19'0") x 5.35m (17'7")
UTILITY ROOM: - 1.9m (6'3") x 1.6m (5'3")
PRINCIPAL BEDROOM: - 3.7m (12'2") x 3.15m (10'4")
ENSUITE SHOWER ROOM: - 2.7m (8'10") x 1.1m (3'7")
BEDROOM (2): - 3.7m (12'2") x 2.55m (8'4")
BEDROOM (3): - 3.7m (12'2") x 2.7m (8'10")
BATHROOM: - 3.7m (12'2") x 2.05m (6'9")
BEDROOM (4): - 4.8m (15'9") x 3.9m (12'10")
BEDROOM (5): - 6.9m (22'8") x 3.7m (12'2")
SHOWER ROOM: - 2.9m (9'6") x 2.7m (8'10")
Notice
Please note we have not tested any apparatus, fixtures, fittings, or services. Interested parties must undertake their own investigation into the working order of these items. All measurements are approximate and photographs provided for guidance only.
Rates Payable
Mid & East Antrim Borough Council, For Period April 2024 To March 2025 £0.01
Utilities
Electric: Mains Supply
Gas: None
Water: Mains Supply
Sewerage: None
Broadband: None
Telephone: None
Other Items
Heating: Not Specified
Garden/Outside Space: No
Parking: No
Garage: No
Schoolhouse Lane`s superb location offers year round, fantastic views of the scenic Antrim coastline and is literally 10 minutes from waves to hot shower. Regarded by many as one of Northern Ireland`s most scenic drives, the Coast Road is ideal for walking, safe swimming and water sports for all abilities. Those who love the outdoors and natural beauty will be spoilt for choice from the fabulous Glens of Antrim to the stunning waterfall at Gleno. These beautiful homes are also only a short walk from Drains Bay beach and the award winning Carnfunnock Country Park. Schoolhouse Lane presents the perfect combination of an idyllic semi-rural setting with modern living to suit a family`s busy lifestyle. Minutes from Larne`s thriving town centre, homeowners can enjoy an excellent range of shopping and local amenities as well as having a number of outstanding primary and secondary level schools on their doorstep. Lovers of good food are well catered for by a number of award-winning restaurants throughout the immediate locality including Olderfleet, Billy Andy`s and the Dairy.
RECEPTION HALL: - 4.7m (15'5") x 3.7m (12'2")
with separate WC and Cloakroom
LOUNGE: - 5.8m (19'0") x 5.35m (17'7")
KITCHEN / DINING / FAMILY: - 5.8m (19'0") x 5.35m (17'7")
UTILITY ROOM: - 1.9m (6'3") x 1.6m (5'3")
PRINCIPAL BEDROOM: - 3.7m (12'2") x 3.15m (10'4")
ENSUITE SHOWER ROOM: - 2.7m (8'10") x 1.1m (3'7")
BEDROOM (2): - 3.7m (12'2") x 2.55m (8'4")
BEDROOM (3): - 3.7m (12'2") x 2.7m (8'10")
BATHROOM: - 3.7m (12'2") x 2.05m (6'9")
BEDROOM (4): - 4.8m (15'9") x 3.9m (12'10")
BEDROOM (5): - 6.9m (22'8") x 3.7m (12'2")
SHOWER ROOM: - 2.9m (9'6") x 2.7m (8'10")
Notice
Please note we have not tested any apparatus, fixtures, fittings, or services. Interested parties must undertake their own investigation into the working order of these items. All measurements are approximate and photographs provided for guidance only.
Rates Payable
Mid & East Antrim Borough Council, For Period April 2024 To March 2025 £0.01
Utilities
Electric: Mains Supply
Gas: None
Water: Mains Supply
Sewerage: None
Broadband: None
Telephone: None
Other Items
Heating: Not Specified
Garden/Outside Space: No
Parking: No
Garage: No
Property Location

Mortgage Calculator
Contact Agent
Request More Information
Requesting Info about...
7 Site School House Lane, larne, BT40 1FJ

By registering your interest, you acknowledge our Privacy Policy

By registering your interest, you acknowledge our Privacy Policy




