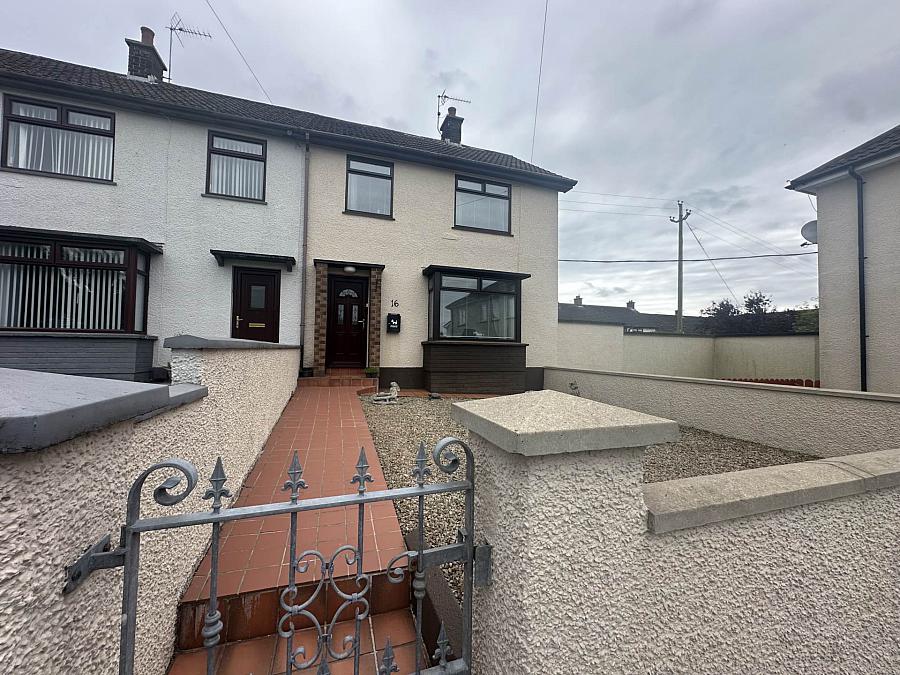3 Bed End Terrace
16 Ardclinis Gardens
larne, BT40 2JF
offers in region of
£109,950
- Status For Sale
- Property Type End Terrace
- Bedrooms 3
- Receptions 1
- Heating Electric Heaters
-
Stamp Duty
Higher amount applies when purchasing as buy to let or as an additional property£0 / £5,498*
Key Features & Description
A well presented end of terrace family home in this popular residential location
Lounge with feature fireplace and bright bay window
Kitchen/Dining space with range of high & low level units and integrated appliances
Three well proportioned bedrooms - all with built in storage
Family shower room with thermostatically controlled shower fitting
Double glazing/Oil fired central heating installed
Front garden stoned for ease of maintenance
Communal parking to front of the property
Safely enclosed spacious rear garden bounded by hedging & fencing
Well looked after property with substantial outside space to the rear - Perfect family home
Description
A well presented end of terrace family home in this popular residential location
UPVC DOUBLE GLAZED FRONT DOOR TO:
ENTRANCE HALL
Laminate wood strip flooring.
LOUNGE - 3.02m (9'11") x 2.37m (7'9")
plus depth of bay window. Feature fireplace. Cornice ceiling. Laminate wood strip flooring.
KITCHEN/DINING - 5.86m (19'3") x 3.06m (10'0")
Range of high & low level units. Integrated wine rack & display shelves. Integrated extractor fan. Laminate work tops. Single drainer stainless steel sink unit with vegetable basin.`Zanussi` low level oven.Four ring gas hob unit. Under stairs storage. Plumbed for automatic washing machine. Part laminate wood strip flooring. Part tiled floor. UPVC double glazed back door,
FIRST FLOOR LANDING
Access to roof space.
FAMILY SHOWER ROOM
Fully tiled with low flush WC, vanity unit and shower cubicle with thermostatically controlled shower fitting.
BEDROOM 1 - 3.82m (12'6") x 2.51m (8'3")
Laminate wood strip flooring. Hot press/Airing cupboard.
BEDROOM 2 - 3.84m (12'7") x 3.01m (9'11")
at widest points. Built in cupboard.
BEDROOM 3 - 2.87m (9'5") x 2.12m (6'11")
Laminate wood strip flooring. Built in cupboard.
OUTSIDE
Front garden stoned with tiled pathway and steel gate bounded by wall. Communal parking. Safely enclosed rear garden part stoned, part paved & part in lawn bounded by fence & hedging. Storage shed housing oil fired central heating boiler.
Notice
Please note we have not tested any apparatus, fixtures, fittings, or services. Interested parties must undertake their own investigation into the working order of these items. All measurements are approximate and photographs provided for guidance only.
Rates Payable
Mid & East Antrim Borough Council, For Period April 2025 To March 2026 £529.20
Utilities
Electric: Mains Supply
Gas: None
Water: Mains Supply
Sewerage: Mains Supply
Broadband: Cable
Telephone: Landline
Other Items
Heating: Electric Heaters
Garden/Outside Space: Yes
Parking: Yes
Garage: No
A well presented end of terrace family home in this popular residential location
UPVC DOUBLE GLAZED FRONT DOOR TO:
ENTRANCE HALL
Laminate wood strip flooring.
LOUNGE - 3.02m (9'11") x 2.37m (7'9")
plus depth of bay window. Feature fireplace. Cornice ceiling. Laminate wood strip flooring.
KITCHEN/DINING - 5.86m (19'3") x 3.06m (10'0")
Range of high & low level units. Integrated wine rack & display shelves. Integrated extractor fan. Laminate work tops. Single drainer stainless steel sink unit with vegetable basin.`Zanussi` low level oven.Four ring gas hob unit. Under stairs storage. Plumbed for automatic washing machine. Part laminate wood strip flooring. Part tiled floor. UPVC double glazed back door,
FIRST FLOOR LANDING
Access to roof space.
FAMILY SHOWER ROOM
Fully tiled with low flush WC, vanity unit and shower cubicle with thermostatically controlled shower fitting.
BEDROOM 1 - 3.82m (12'6") x 2.51m (8'3")
Laminate wood strip flooring. Hot press/Airing cupboard.
BEDROOM 2 - 3.84m (12'7") x 3.01m (9'11")
at widest points. Built in cupboard.
BEDROOM 3 - 2.87m (9'5") x 2.12m (6'11")
Laminate wood strip flooring. Built in cupboard.
OUTSIDE
Front garden stoned with tiled pathway and steel gate bounded by wall. Communal parking. Safely enclosed rear garden part stoned, part paved & part in lawn bounded by fence & hedging. Storage shed housing oil fired central heating boiler.
Notice
Please note we have not tested any apparatus, fixtures, fittings, or services. Interested parties must undertake their own investigation into the working order of these items. All measurements are approximate and photographs provided for guidance only.
Rates Payable
Mid & East Antrim Borough Council, For Period April 2025 To March 2026 £529.20
Utilities
Electric: Mains Supply
Gas: None
Water: Mains Supply
Sewerage: Mains Supply
Broadband: Cable
Telephone: Landline
Other Items
Heating: Electric Heaters
Garden/Outside Space: Yes
Parking: Yes
Garage: No
Broadband Speed Availability
Potential Speeds for 16 Ardclinis Gardens
Max Download
1800
Mbps
Max Upload
220
MbpsThe speeds indicated represent the maximum estimated fixed-line speeds as predicted by Ofcom. Please note that these are estimates, and actual service availability and speeds may differ.
Property Location

Mortgage Calculator
Contact Agent

Contact Hunter Campbell (Larne)
Request More Information
Requesting Info about...
16 Ardclinis Gardens, larne, BT40 2JF

By registering your interest, you acknowledge our Privacy Policy

By registering your interest, you acknowledge our Privacy Policy










