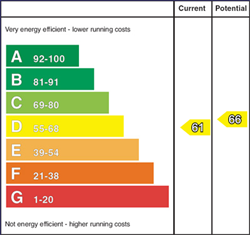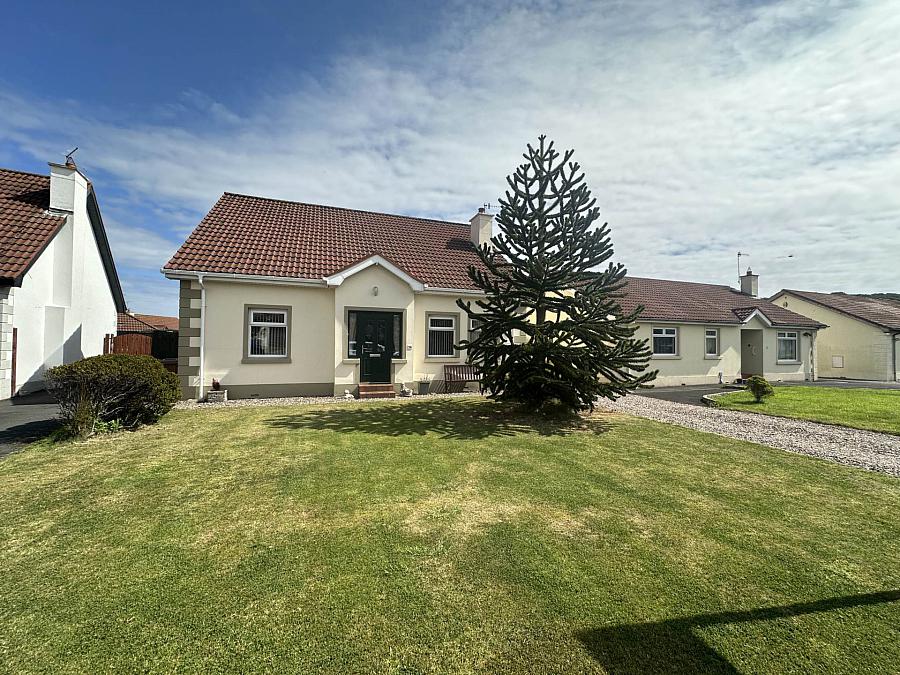3 Bed Detached Bungalow
74 Croft Manor
Ballygally, Larne, BT40 2RX
offers in region of
£269,950

Key Features & Description
An attractive detached bungalow in the popular area of Ballygally
Lounge with feature fireplace
Spacious fitted kitchen casual dining area
Three bedrooms
White bathroom suite with separate shower cubicle
Oil fired central heating and double glazed windows
Roof space has raised roof to allow conversion of a further two bedrooms & ensuite
Detached garage
Neat gardens,stoned driveway to side allowing off street parking and enclosed rear
Perfect for a growing family with the second floor potential - Early viewing strongly recommended
Description
An attractive detached three bed bungalow in the popular area of Ballygally. The property has been prepped for a second floor conversion which would allow for a further two bedrooms and en suite. The roof has been raised and the block walls are in place. Contact us for more info on this.ENTRANCE PORCHFront door to entrance hall. Laminated wood strip flooring.STORAGE CUPBOARDHotpress.LOUNGE - 4.47m (14'8") x 3.97m (13'0")Feature mahogany surround fireplace, tiled hearth.. Coved ceiling.KITCHEN/DINING - 4.97m (16'4") x 3.97m (13'0")Good range of high and low level units with display cabinet, formica work surfaces. `Bosch` induction four ring hob.Integrated Indesit oven and grill, eye level oven. Single drainer stainless steel sink unit. Plumbed for dishwasher. Eyeball lighting.Matching feature glazed cabinet. Integrated extractor fan. Part painted panelled walls.FAMILY BATHROOMWhite suite comprising panelled bath. Corner shower cubicle with `Mira spirit` electric shower fitting, Vanity unit. Low flush wc. Tiled walls and flooring .uPVC ceiling. Chrome towel radiator.BEDROOM (1) - 3.41m (11'2") x 3.38m (11'1")BEDROOM (2) - 3.36m (11'0") x 2.97m (9'9")BEDROOM (3) - 3.37m (11'1") x 2.99m (9'10")GARAGE - 5.67m (18'7") x 2.98m (9'9")Light and power. Metal up and over door.OUTSIDENeat gardens to front and enclosed rear garden. Stoned driveway to side allowing off street parking for multiple cars.NoticePlease note we have not tested any apparatus, fixtures, fittings, or services. Interested parties must undertake their own investigation into the working order of these items. All measurements are approximate and photographs provided for guidance only.Rates PayableMid & East Antrim Borough Council, For Period April 2025 To March 2026 £1,242.00Ground Rent£60.00 YearlyUtilitiesElectric: Mains SupplyGas: NoneWater: Mains SupplySewerage: Mains SupplyBroadband: CableTelephone: LandlineOther ItemsHeating: Oil Central HeatingGarden/Outside Space: YesParking: YesGarage: Yes
An attractive detached three bed bungalow in the popular area of Ballygally. The property has been prepped for a second floor conversion which would allow for a further two bedrooms and en suite. The roof has been raised and the block walls are in place. Contact us for more info on this.ENTRANCE PORCHFront door to entrance hall. Laminated wood strip flooring.STORAGE CUPBOARDHotpress.LOUNGE - 4.47m (14'8") x 3.97m (13'0")Feature mahogany surround fireplace, tiled hearth.. Coved ceiling.KITCHEN/DINING - 4.97m (16'4") x 3.97m (13'0")Good range of high and low level units with display cabinet, formica work surfaces. `Bosch` induction four ring hob.Integrated Indesit oven and grill, eye level oven. Single drainer stainless steel sink unit. Plumbed for dishwasher. Eyeball lighting.Matching feature glazed cabinet. Integrated extractor fan. Part painted panelled walls.FAMILY BATHROOMWhite suite comprising panelled bath. Corner shower cubicle with `Mira spirit` electric shower fitting, Vanity unit. Low flush wc. Tiled walls and flooring .uPVC ceiling. Chrome towel radiator.BEDROOM (1) - 3.41m (11'2") x 3.38m (11'1")BEDROOM (2) - 3.36m (11'0") x 2.97m (9'9")BEDROOM (3) - 3.37m (11'1") x 2.99m (9'10")GARAGE - 5.67m (18'7") x 2.98m (9'9")Light and power. Metal up and over door.OUTSIDENeat gardens to front and enclosed rear garden. Stoned driveway to side allowing off street parking for multiple cars.NoticePlease note we have not tested any apparatus, fixtures, fittings, or services. Interested parties must undertake their own investigation into the working order of these items. All measurements are approximate and photographs provided for guidance only.Rates PayableMid & East Antrim Borough Council, For Period April 2025 To March 2026 £1,242.00Ground Rent£60.00 YearlyUtilitiesElectric: Mains SupplyGas: NoneWater: Mains SupplySewerage: Mains SupplyBroadband: CableTelephone: LandlineOther ItemsHeating: Oil Central HeatingGarden/Outside Space: YesParking: YesGarage: Yes
Broadband Speed Availability
Potential Speeds for 74 Croft Manor
Max Download
1800
Mbps
Max Upload
300
MbpsThe speeds indicated represent the maximum estimated fixed-line speeds as predicted by Ofcom. Please note that these are estimates, and actual service availability and speeds may differ.
Property Location

Mortgage Calculator
Contact Agent

Contact Hunter Campbell (Larne)
Request More Information
Requesting Info about...
74 Croft Manor, Ballygally, Larne, BT40 2RX

By registering your interest, you acknowledge our Privacy Policy

By registering your interest, you acknowledge our Privacy Policy


















