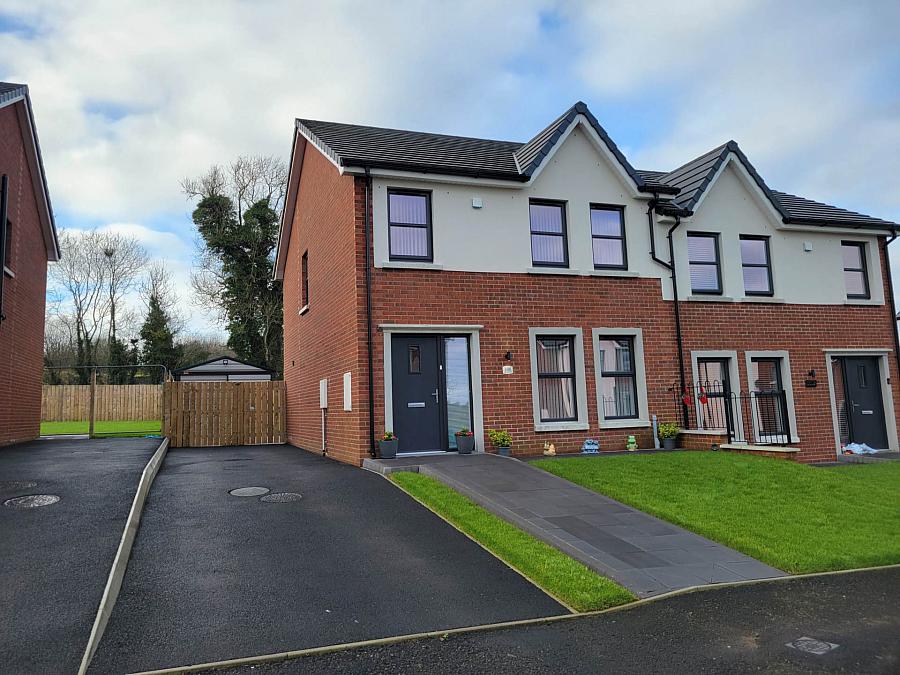3 Bed Semi-Detached House
108 Blackthorn Rise
larne, BT40 2HL
price
£194,950

Key Features & Description
A bright and modern semi detached home enjoying a prime location at the top of the development
Built less than 1 year ago & benefiting from numerous upgrades by the current owner
Spacious kitchen/dining room with range of high and low level units & integrated appliances
Convenient understair cloakroom with WC
Three well proportioned bedrooms - Master with ensuite shower room
Family bathroom with white suite
Bitmac driveway with space for 3 cars
Large & South facing rear garden, safely bounded by fencing
Steel garden shed with power & lighting
High energy efficiency with an EPC rating B
Description
A bright and modern semi detached family home enjoying a prime location in the Blackthorn Hollow development.
ENTRANCE LEVEL
Composite front door with side light leading to:
ENTRANCE HALL
Tiled floor. Leading to:
LOUNGE - 3.5m (11'6") x 5m (16'5")
Tiled floor.
CLOAKROOM
Low flush WC. Semi pedestal wash hand basin. High level, high gloss cupboard. Tiled floor.
KITCHEN - 5.08m (16'8") x 3.95m (13'0")
Good range of high and low level units. `Indesit` Oven. 4 ring electric Hob. Black high gloss splash back & extractor fan unit. Integrated fridge freezer, washing machine and dishwasher. Composite double drainer sink unit with matt black mixer tap. Extra dresser unit with 2 larder cupboards. Tiled floor. Sliding patio doors leading garden.
FIRST FLOOR LANDING
Carpeted. Storage cupboard. Access to partly floored roof space.
FAMILY BATHROOM
White suite comprising bath with mixer taps. Semi pedestal wash hand basin. Low flush WC. High level high gloss cupboard. Tiled floor.
BEDROOM (1) - 4m (13'1") x 3.56m (11'8")
Including depth of built in double slide robe. Carpeted.
ENSUITE SHOWER ROOM
Shower cubicle & thermostatically controlled shower fitting. Pedestal wash hand basin. Low flush WC. High level high gloss cupboard. Tiled floor.
BEDROOM (2) - 3.05m (10'0") x 4.41m (14'6")
Carpeted. Double built in slide robe.
BEDROOM (3) - 2.61m (8'7") x 3.26m (10'8")
Carpeted
OUTSIDE
Front garden laid in lawn with Bitmac driveway to side.
REAR GARDEN
Safely enclosed, bounded by fencing. Corner flower beds.
STEEL TECH GARDEN SHED - 4m (13'1") x 3m (9'10")
Power and lighting
Notice
Please note we have not tested any apparatus, fixtures, fittings, or services. Interested parties must undertake their own investigation into the working order of these items. All measurements are approximate and photographs provided for guidance only.
Rates Payable
Mid & East Antrim Borough Council, For Period April 2024 To March 2025 £982.02
Service Charge
£130.00 Yearly
Utilities
Electric: Mains Supply
Gas: Mains Supply
Water: Mains Supply
Sewerage: Mains Supply
Broadband: Cable
Telephone: Landline
Other Items
Heating: Not Specified
Garden/Outside Space: No
Parking: No
Garage: No
A bright and modern semi detached family home enjoying a prime location in the Blackthorn Hollow development.
ENTRANCE LEVEL
Composite front door with side light leading to:
ENTRANCE HALL
Tiled floor. Leading to:
LOUNGE - 3.5m (11'6") x 5m (16'5")
Tiled floor.
CLOAKROOM
Low flush WC. Semi pedestal wash hand basin. High level, high gloss cupboard. Tiled floor.
KITCHEN - 5.08m (16'8") x 3.95m (13'0")
Good range of high and low level units. `Indesit` Oven. 4 ring electric Hob. Black high gloss splash back & extractor fan unit. Integrated fridge freezer, washing machine and dishwasher. Composite double drainer sink unit with matt black mixer tap. Extra dresser unit with 2 larder cupboards. Tiled floor. Sliding patio doors leading garden.
FIRST FLOOR LANDING
Carpeted. Storage cupboard. Access to partly floored roof space.
FAMILY BATHROOM
White suite comprising bath with mixer taps. Semi pedestal wash hand basin. Low flush WC. High level high gloss cupboard. Tiled floor.
BEDROOM (1) - 4m (13'1") x 3.56m (11'8")
Including depth of built in double slide robe. Carpeted.
ENSUITE SHOWER ROOM
Shower cubicle & thermostatically controlled shower fitting. Pedestal wash hand basin. Low flush WC. High level high gloss cupboard. Tiled floor.
BEDROOM (2) - 3.05m (10'0") x 4.41m (14'6")
Carpeted. Double built in slide robe.
BEDROOM (3) - 2.61m (8'7") x 3.26m (10'8")
Carpeted
OUTSIDE
Front garden laid in lawn with Bitmac driveway to side.
REAR GARDEN
Safely enclosed, bounded by fencing. Corner flower beds.
STEEL TECH GARDEN SHED - 4m (13'1") x 3m (9'10")
Power and lighting
Notice
Please note we have not tested any apparatus, fixtures, fittings, or services. Interested parties must undertake their own investigation into the working order of these items. All measurements are approximate and photographs provided for guidance only.
Rates Payable
Mid & East Antrim Borough Council, For Period April 2024 To March 2025 £982.02
Service Charge
£130.00 Yearly
Utilities
Electric: Mains Supply
Gas: Mains Supply
Water: Mains Supply
Sewerage: Mains Supply
Broadband: Cable
Telephone: Landline
Other Items
Heating: Not Specified
Garden/Outside Space: No
Parking: No
Garage: No
Property Location

Mortgage Calculator
Contact Agent

Contact Hunter Campbell (Larne)
Request More Information
Requesting Info about...
108 Blackthorn Rise, larne, BT40 2HL

By registering your interest, you acknowledge our Privacy Policy

By registering your interest, you acknowledge our Privacy Policy




















