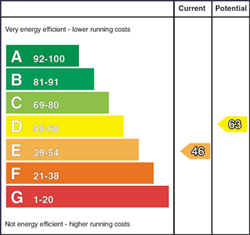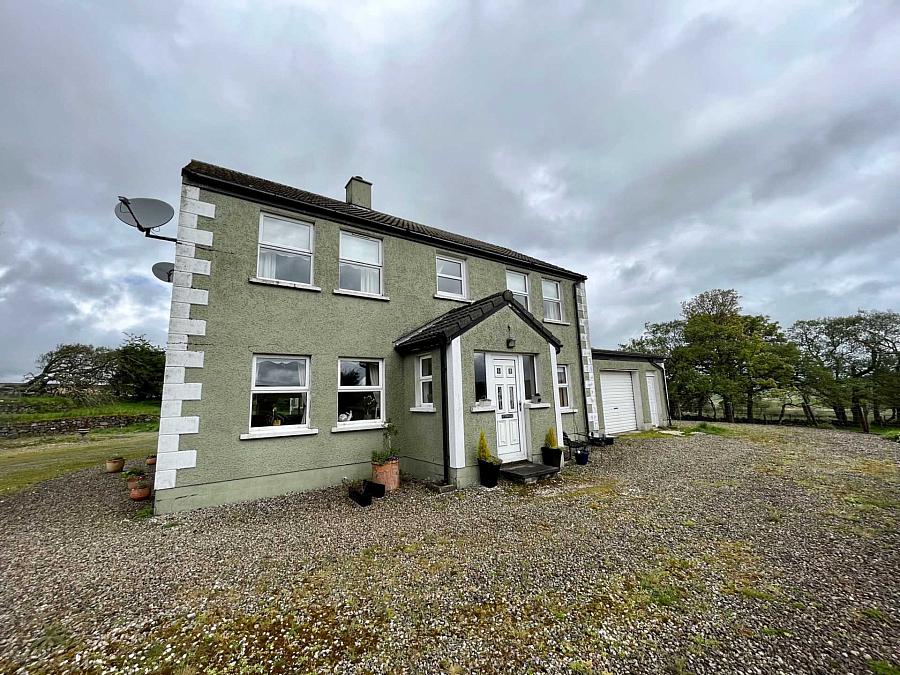3 Bed Detached House
61 Starbog Road
kilwaughter, larne, BT40 2TL
price
£294,950

Description
- A superb detached residence on a site of approx. 2.5 acres in rural location between Kilwaughter and Carnalbanagh, yet accessible to motorway
- Situated in an area of outstanding natural beauty, accessed via a private lane over pretty stream
- Double fronted house with attached garage and several outbuildings
- Lounge with countryside views and feature log burner
- Dining room with countryside views and solid wood flooring
- Fitted kitchen with separate utility room and WC
- Four piece white bathroom suite
- Three double bedrooms, all with built in storage
- Double glazed in uPVC frames throughout / oil fired central heating
- Rare opportunity to purchase such a property with land, early viewing is advised to avoid disappointment
PLEASE NOTE THS PROPERTY HAS WATER SUPPLY VIA WELL
PORCH
PVC glazed door with sidelights to porch. Wooden door with feature stained glass window to
HALLWAY:
LOUNGE: - 5.95m (19'6") x 4.07m (13'4")
Bright and airy lounge with windows to front and rear of the property. Wood burning stove in brick built fireplace. Feature wall lights.
DINING ROOM: - 4.57m (15'0") x 3.87m (12'8")
Hard wood floor. Far reaching countryside views.
INNER HALLWAY:
PVC door to garden. Leading to
KITCHEN: - 4.07m (13'4") x 3.48m (11'5")
Range of high and low level units. Double sink unit.
UTILITY ROOM: - 2.77m (9'1") x 2.09m (6'10")
Tiled floor, low level units including stainless steel sink and drainer, plumbed for washing machine, space for additional appliances, low flush WC.
LANDING:
Linen cupboard
BEDROOM (1): - 4.79m (15'9") x 4.09m (13'5")
Solid wood floor, picture windows spanning rear of property. Storage cupbaord with loft access.
BATHROOM:
Spacious bathroom comprising panelled bath, pedestal wash hand basin, low flush WC and separate shower cubicle.
BEDROOM (2): - 4.58m (15'0") x 3.87m (12'8")
Solid wood floor. Built in wardrobe. Far reaching countryside views.
BEDROOM (3): - 4.07m (13'4") x 3.18m (10'5")
Solid wood flooring. Built in wardrobe with sliding mirrored doors. Far reaching countryside views.
ATTACHED GARAGE
Access to garage from roller vehicle door, and/or wooden door to side.
Garage has been temporarily partitioned to provide separate storage areas. Light, plumbing and power. Boiler.
OUTSIDE
Property is set on site of approximately 2.5 acres, accessed by lane from Starbog Road and bound by quaint stone walls. Stone outbuilding, shed , greenhouse and polytunnel. Generous car parking and garden space available.
Directions
Larne
Notice
Please note we have not tested any apparatus, fixtures, fittings, or services. Interested parties must undertake their own investigation into the working order of these items. All measurements are approximate and photographs provided for guidance only.
Utilities
Electric: Mains Supply
Gas: None
Water: Private Supply
Sewerage: Private Supply
Broadband: None
Telephone: None
Other Items
Heating: Oil Central Heating
Garden/Outside Space: Yes
Parking: Yes
Garage: Yes
- Situated in an area of outstanding natural beauty, accessed via a private lane over pretty stream
- Double fronted house with attached garage and several outbuildings
- Lounge with countryside views and feature log burner
- Dining room with countryside views and solid wood flooring
- Fitted kitchen with separate utility room and WC
- Four piece white bathroom suite
- Three double bedrooms, all with built in storage
- Double glazed in uPVC frames throughout / oil fired central heating
- Rare opportunity to purchase such a property with land, early viewing is advised to avoid disappointment
PLEASE NOTE THS PROPERTY HAS WATER SUPPLY VIA WELL
PORCH
PVC glazed door with sidelights to porch. Wooden door with feature stained glass window to
HALLWAY:
LOUNGE: - 5.95m (19'6") x 4.07m (13'4")
Bright and airy lounge with windows to front and rear of the property. Wood burning stove in brick built fireplace. Feature wall lights.
DINING ROOM: - 4.57m (15'0") x 3.87m (12'8")
Hard wood floor. Far reaching countryside views.
INNER HALLWAY:
PVC door to garden. Leading to
KITCHEN: - 4.07m (13'4") x 3.48m (11'5")
Range of high and low level units. Double sink unit.
UTILITY ROOM: - 2.77m (9'1") x 2.09m (6'10")
Tiled floor, low level units including stainless steel sink and drainer, plumbed for washing machine, space for additional appliances, low flush WC.
LANDING:
Linen cupboard
BEDROOM (1): - 4.79m (15'9") x 4.09m (13'5")
Solid wood floor, picture windows spanning rear of property. Storage cupbaord with loft access.
BATHROOM:
Spacious bathroom comprising panelled bath, pedestal wash hand basin, low flush WC and separate shower cubicle.
BEDROOM (2): - 4.58m (15'0") x 3.87m (12'8")
Solid wood floor. Built in wardrobe. Far reaching countryside views.
BEDROOM (3): - 4.07m (13'4") x 3.18m (10'5")
Solid wood flooring. Built in wardrobe with sliding mirrored doors. Far reaching countryside views.
ATTACHED GARAGE
Access to garage from roller vehicle door, and/or wooden door to side.
Garage has been temporarily partitioned to provide separate storage areas. Light, plumbing and power. Boiler.
OUTSIDE
Property is set on site of approximately 2.5 acres, accessed by lane from Starbog Road and bound by quaint stone walls. Stone outbuilding, shed , greenhouse and polytunnel. Generous car parking and garden space available.
Directions
Larne
Notice
Please note we have not tested any apparatus, fixtures, fittings, or services. Interested parties must undertake their own investigation into the working order of these items. All measurements are approximate and photographs provided for guidance only.
Utilities
Electric: Mains Supply
Gas: None
Water: Private Supply
Sewerage: Private Supply
Broadband: None
Telephone: None
Other Items
Heating: Oil Central Heating
Garden/Outside Space: Yes
Parking: Yes
Garage: Yes
Property Location

Mortgage Calculator
Contact Agent

Contact Hunter Campbell (Larne)
Request More Information
Requesting Info about...
61 Starbog Road, kilwaughter, larne, BT40 2TL

By registering your interest, you acknowledge our Privacy Policy

By registering your interest, you acknowledge our Privacy Policy


















