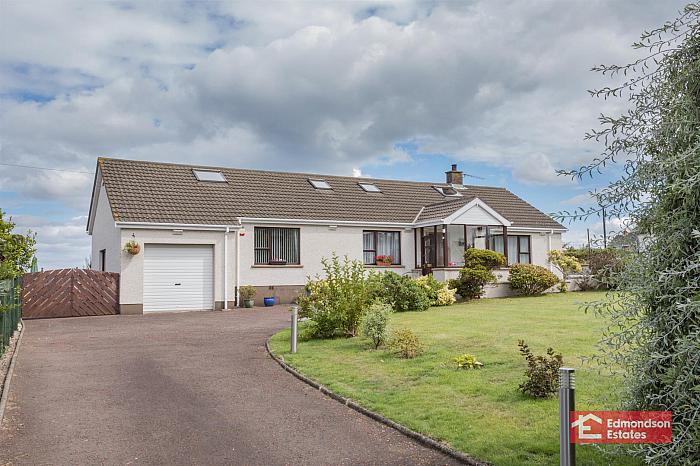4 Bed Detached Bungalow
51b Mullaghboy Road
islandmagee, larne, BT40 3TR
offers around
£264,950

Key Features & Description
4/5 Bedroom Chalet Bungalow
Attached and detached Garages
Great sized accommodation throughout
Substantial Plot
Countryside and Coastal Views
Primary Schools Nearby
Local Amenities Closeby
Towns of Larne, Whitehead & Carrickfergus a Short Drive Away
Description
Edmondson Estates are delighted to be marketing this fantastic detached Chalet Bungalow on the peninsula of Islandmagee. Set upon a generous site this home offers great sized, flexible accommodation over two floors. This home will appeal to many, particularly those wanting the quieter home life and yet have local amenities closeby. Furthermore town amenities are a short drive away to Larne, Whitehead and Carrickfergus and yet is still very commutable to Belfast and further afield. The property boasts countryside and sea views and is a short walk away from the hidden gem of Portmuck Harbour and its coastal trails.
Due to the size of accommodation, gardens and location we highly recommend a viewing to fully appreciate all this home has to offer. Viewings are to be arranged through Edmondson Estates on 028 256 55733.
Edmondson Estates are delighted to be marketing this fantastic detached Chalet Bungalow on the peninsula of Islandmagee. Set upon a generous site this home offers great sized, flexible accommodation over two floors. This home will appeal to many, particularly those wanting the quieter home life and yet have local amenities closeby. Furthermore town amenities are a short drive away to Larne, Whitehead and Carrickfergus and yet is still very commutable to Belfast and further afield. The property boasts countryside and sea views and is a short walk away from the hidden gem of Portmuck Harbour and its coastal trails.
Due to the size of accommodation, gardens and location we highly recommend a viewing to fully appreciate all this home has to offer. Viewings are to be arranged through Edmondson Estates on 028 256 55733.
Rooms
GROUND FLOOR
Entrance Hall
Laminate flooring.
Living Room 13'8" X 18'8" (4.17m X 5.69m)
Open fire with back boiler. Double doors into dining room. Solid Oak flooring.
Dining Room 12'8" X 10'9" (3.87m X 3.28m)
Solid Oak flooring.
Kitchen 10'10" X 12'4" (3.31m X 3.77m)
Beech effect low level units. Stainless steel sink. Space for dishwasher. Breakfast bar. Wine rack. Integrated fridge freezer. Halogen Hob with Stainless steel extractor fan. Eye level oven. Tiled backsplash. Tiled flooring.
Utility 10'3" X 4'10" (3.12m X 1.48m)
Stainless steel sink. Oak low level units. Rear door.
Family Bathroom 10'3" X 7'2" (3.12m X 2.19m)
Bath. Low flush WC. Half wall tiled. Wash hand basin.
Bedroom1 10'10" X 13'7" (3.31m X 4.15m)
Laminate flooring.
Ensuite
Low flush WC. Double shower. Chrome towel rail.
Bedroom 2 9'6" X 13'7" (2.90m X 4.15m)
Built in wardrobes.
Bedroom 3/Study 6'7" X 11'6" (2.00m X 3.51m)
Laminate flooring.
Integral Garage 21'2" X 10'2" (6.45m X 3.1m)
Roller door. Condenser Boiler. Power and lighting
FIRST FLOOR
Landing.
Bedroom 4 13'0" X 11'4" (3.96m X 3.45m)
Double cupboard. Laminate flooring.
Shower Room 5'10" X 8'10" (1.77m X 2.69m)
Low flush WC. Wash hand basin. Quad shower. Tiled flooring
Bedroom 5 13'0" X 17'7" (3.96m X 5.37m)
Laminate flooring.
Detached Garage 18'8" X 27'3" (5.7m X 8.3m)
WC with wash hand basin. Roller door. Power and lighting.
OUTSIDE
Good sized lawns to front and enclosed gardens to rear with shrubs and fruit trees. Patio areas. Outside tap. Parking to front and rear.
Broadband Speed Availability
Potential Speeds for 51b Mullaghboy Road
Max Download
1000
Mbps
Max Upload
1000
MbpsThe speeds indicated represent the maximum estimated fixed-line speeds as predicted by Ofcom. Please note that these are estimates, and actual service availability and speeds may differ.
Property Location

Mortgage Calculator
Contact Agent

Contact Edmondson Estates
Request More Information
Requesting Info about...
51b Mullaghboy Road, islandmagee, larne, BT40 3TR

By registering your interest, you acknowledge our Privacy Policy

By registering your interest, you acknowledge our Privacy Policy

































