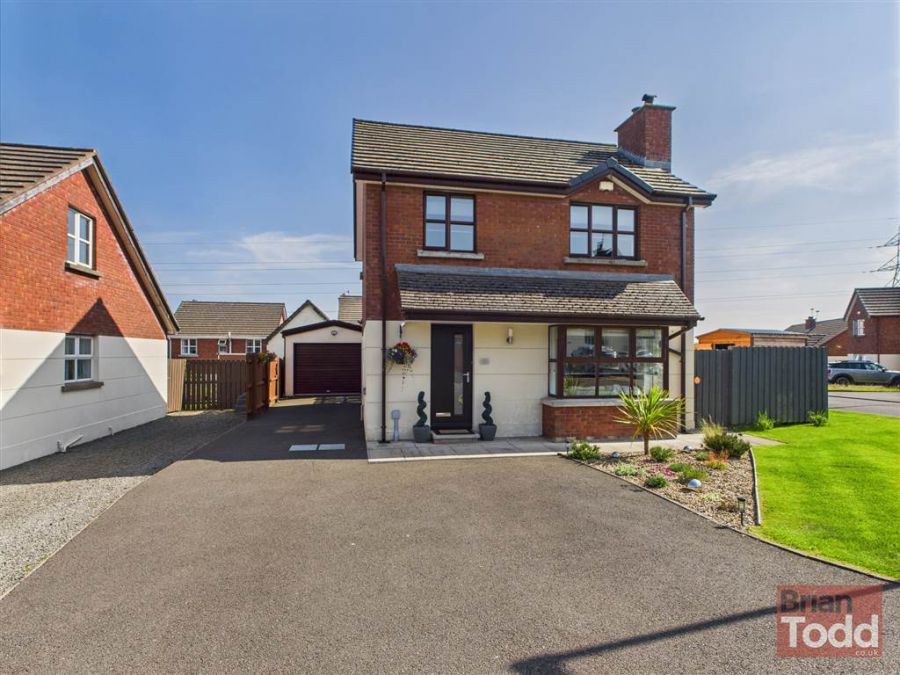3 Bed Detached House
56 Porter Crescent
larne, BT40 2TZ
offers around
£219,950
- Status For Sale
- Property Type Detached
- Bedrooms 3
- Receptions 1
- Heating OFCH
-
Stamp Duty
Higher amount applies when purchasing as buy to let or as an additional property£1,899 / £12,897*
Key Features & Description
CONTEMPORARY DETACHED VILLA
OIL FIRED CENTRAL HEATING
UPVC DOUBLE GLAZING
LOUNGE WITH BAY WINDOW
MODERN FITTED KITCHEN - INTEGRATED APPLIANCES, BREAKFAST BAR AND CASUAL DINING AREA
BATHROOM WITH MODERN WHITE SUTE
THREE BEDROOMS
ENSUITE SHOWER ROOM
GARAGE - PLUMBED FOR BOTH AUTOMATIC WASHING MACHINE AND TUMBLE DRYER
SPACIOUS TAR MAC DRIVEWAY WITH SIDE ACCESS IDEAL FOR CARAVAN/TRAILER PARKING
NEAT AND TIDY FRONT AND SIDE GARDENS IN LAWN
SOUTH FACING REAR GARDEN IN LAWN WITH FEATURE DECKING AND PATIO AREAS
QUIET CUL DE SAC POSITION
EXCELLENT STANDARD OF FINISH AND PRESNETAITON THROUGHOUT
MUCH SOUGHT AFTER RESIDENTIAL LOCATION
Description
Occupying a superb corner site, within this much sought after residential area of Larne, it is a pleasure to offer for sale this contemporary detached villa.
A credit to its present owners, the property affords a stunning presentation and finish throughout and offers spacious family living accommodation which comprises of a lounge, modern fitted kitchen with breakfast bar and integrated appliances, excellent bathroom with white suite, three bedrooms and ensuite shower room.
Externally, the property has neat and tidy front and side gardens in lawn, spacious tarm ac driveway with side access, ideal for caravan/trailer parking and a superb South facing rear garden in lawn with feature decking and patio areas.
This stunning family home comes highly recommended, viewing of which is strictly by appointment only through Agents.
Occupying a superb corner site, within this much sought after residential area of Larne, it is a pleasure to offer for sale this contemporary detached villa.
A credit to its present owners, the property affords a stunning presentation and finish throughout and offers spacious family living accommodation which comprises of a lounge, modern fitted kitchen with breakfast bar and integrated appliances, excellent bathroom with white suite, three bedrooms and ensuite shower room.
Externally, the property has neat and tidy front and side gardens in lawn, spacious tarm ac driveway with side access, ideal for caravan/trailer parking and a superb South facing rear garden in lawn with feature decking and patio areas.
This stunning family home comes highly recommended, viewing of which is strictly by appointment only through Agents.
Rooms
ENTRANCE HALL:
LOUNGE:
A well presented and tastefully decorated family room, with feature high mantle fireplace and matching hearth. Gas fire inset. Bay window.
KITCHEN:
Modern range of upper and lower level units, incorporating integrated hob, oven, microwave, dishwasher and extractor fan. Fitted breakfast bar. Fl;oor tiling. Casual dining area with patio door feature.
MASTER BEDROOM:
ENSUITE SHOWER ROOM:
Modern white suite incorporating push button W.C., wash hand basin and separate shower cubicle.
BEDROOM (2):
Laminate wood flooring.
BEDROOM (3):
Laminate wood flooring.
BATHROOM:
Modern white suite incorporating push button W.C., feature floating vanity wash hand basin and free standing bath. Luxury tiling and spot lighting.
GARAGE:
Plumbed for automatic washing amachine and tumble dryer. Roller door.
GARDENS:
Neat and tidy front and side gardens in lawn. Spacious tar mac driveway with ample parking for several cars.
Side access ideal for caravan and trailer parking.
Superb South facing rear garden in lawn with feature patio and decking areas.
Virtual Tour
Broadband Speed Availability
Potential Speeds for 56 Porter Crescent
Max Download
1800
Mbps
Max Upload
220
MbpsThe speeds indicated represent the maximum estimated fixed-line speeds as predicted by Ofcom. Please note that these are estimates, and actual service availability and speeds may differ.
Property Location

Mortgage Calculator
Directions
Larne
Contact Agent

Contact Brian Todd Estate Agents
Request More Information
Requesting Info about...
56 Porter Crescent, larne, BT40 2TZ

By registering your interest, you acknowledge our Privacy Policy

By registering your interest, you acknowledge our Privacy Policy




















