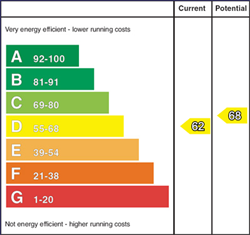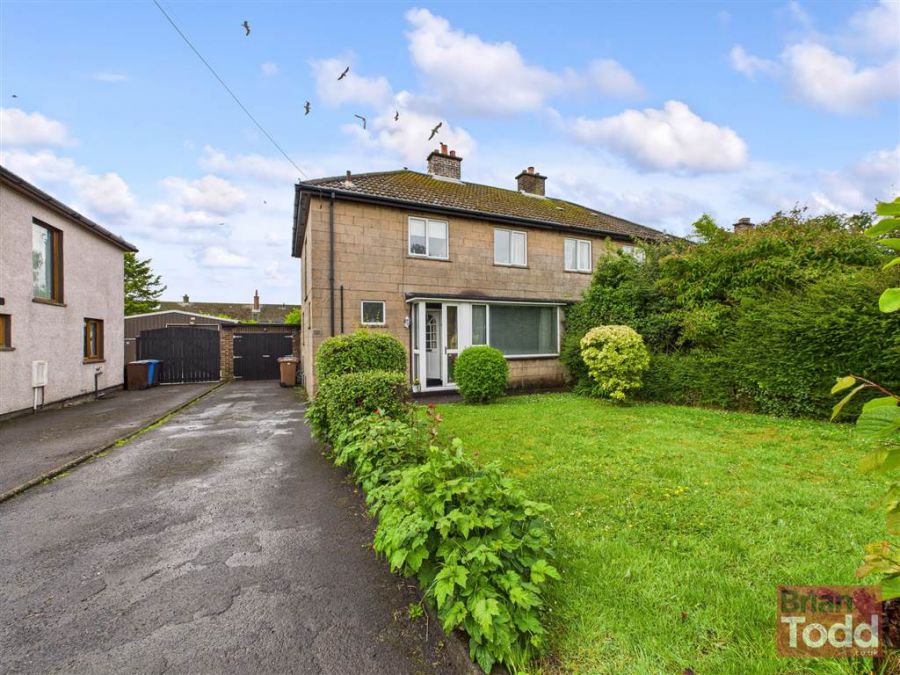3 Bed Semi-Detached House
28 Killyglen Road
Larne, BT40 2HR
offers around
£134,950

Key Features & Description
SEMI DETACHED VILLA
OIL FIRED CENTRAL HEATING
UPVC DOUBLE GLAZING
TWO RECEPTION ROOMS - WITH BAY WINDOWS
FITTED KITCHEN
THREE BEDROOMS
SHOWER ROOM WITH WALK IN STYLE CUBICLE
GARAGE WITH DRIVEWAY
PRIVATE REAR GARDEN IN LAWN WITH FEATURE PATIO
FRONT GARDEN IN LAWN
MUCH SOUGHT AFTER RESIDENTIAL LOCATION
Description
Situated in a much sought after residential area of Larne and within easy reach of local amenities including shops, schools and churches, this is an excellent opportunity for the purchaser to acquire this spacious semi detached villa.
Affording ample living accommodation, the property comprises of a lounge, living room, fitted kitchen, downstairs guest W.C., three bedrooms and shower room.
Externally, the property benefits from a garage with long tar mac driveway, with parking for several cars, front garden in lawn and a private, enclosed rear garden with patio and mature hedging.
Property within this excellent location is always in demand, we therefore recommend an early vieiwng to avoid disappointment.
Viewing is strictly by appointment only through Agents.
Situated in a much sought after residential area of Larne and within easy reach of local amenities including shops, schools and churches, this is an excellent opportunity for the purchaser to acquire this spacious semi detached villa.
Affording ample living accommodation, the property comprises of a lounge, living room, fitted kitchen, downstairs guest W.C., three bedrooms and shower room.
Externally, the property benefits from a garage with long tar mac driveway, with parking for several cars, front garden in lawn and a private, enclosed rear garden with patio and mature hedging.
Property within this excellent location is always in demand, we therefore recommend an early vieiwng to avoid disappointment.
Viewing is strictly by appointment only through Agents.
Rooms
ENTRANCE PORCH:
ENTRANCE HALL:
Parquet flooring.
GUEST W.C.:
Incorporating W.C. and wash hand basin.
LIVING ROOM:
Bay window. Tradtional style fireplace with open fire.
LOUNGE:
Bay window. Feature fire with tiled hearth.
KITCHEN:
Range of fitted upper and lower level units. Plumbed for automatic washing machine.
BEDROOM (1):
BEDROOM (2):
BEDROOM (3):
SHOWER ROOM:
White suite incorporating W.C., wash hand basin and separate walk in style shower cubicle.
GARAGE:
Long tar mac driveway.
GARDENS:
Private rear garden in lawn with feature patio and mature hedging.
Boiler store.
Front garden in lawn.
Virtual Tour
Broadband Speed Availability
Potential Speeds for 28 Killyglen Road
Max Download
1800
Mbps
Max Upload
220
MbpsThe speeds indicated represent the maximum estimated fixed-line speeds as predicted by Ofcom. Please note that these are estimates, and actual service availability and speeds may differ.
Property Location

Mortgage Calculator
Directions
Larne
Contact Agent

Contact Brian Todd Estate Agents
Request More Information
Requesting Info about...
















