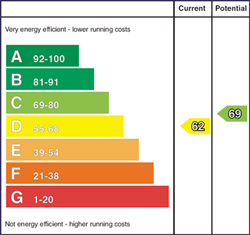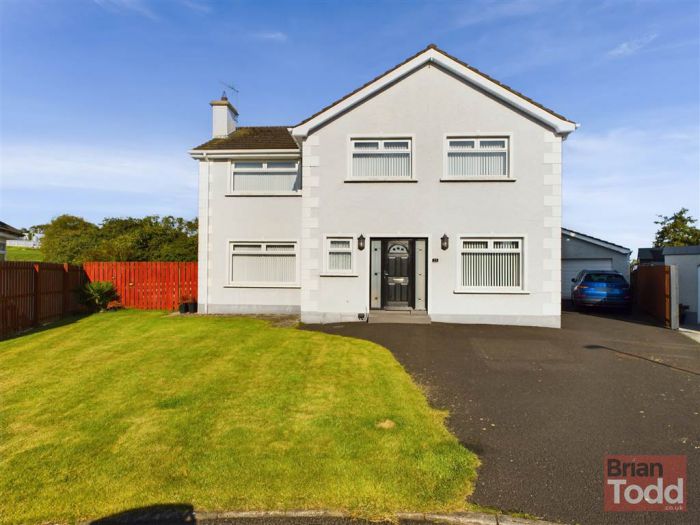5 Bed Detached House
15 Beech Grove
larne, BT40 2DL
offers around
£324,950

Key Features & Description
DETACHED VILLA
OIL FIRED CENTRAL HEATING
UPVC DOUBLE GLAZING
QUIET CUL DE SAC POSITION
STUNNING VIEWS TO THE SURROUNDING COUNTRYSIDE
THREE RECEPTION ROOMS
MODERN FITTED KITCHEN
SEPARATE UTILITY ROOM
DOWNSTAIRS GUEST W.C.
FAMILY BATHROOM - SEPARATE SHOWER CUBICLE
FIVE BEDROOMS
ENSUITE SHOWER ROOM
DOUBLE GARAGE
ENCLOSED REAR GARDEN IN LAWN
FRONT GARDEN IN LAWN
Description
Occupying a quiet cul de sac position, and affording stunning views to the surrounding countryside, it is a pleasure to offer for sale, this deceptively spacious detached villa, which is most definitely a credit to its present owners.
Offering excellent versatile living accommodation, the property comprises of three reception rooms, modern fitted kitchen, separate utility room, downstairs guest W.C., bathroom, five bedrooms and ensuite shower room.
Externally, the property benefits from an enclosed rear garden, which enjoys lovely views to the surrounding countryside, whilst to the front has an easily managed and maintained garden, and to the side a superb double garage with driveway.
Highly recommended, viewing is strictly by appointment only through Agents.
Occupying a quiet cul de sac position, and affording stunning views to the surrounding countryside, it is a pleasure to offer for sale, this deceptively spacious detached villa, which is most definitely a credit to its present owners.
Offering excellent versatile living accommodation, the property comprises of three reception rooms, modern fitted kitchen, separate utility room, downstairs guest W.C., bathroom, five bedrooms and ensuite shower room.
Externally, the property benefits from an enclosed rear garden, which enjoys lovely views to the surrounding countryside, whilst to the front has an easily managed and maintained garden, and to the side a superb double garage with driveway.
Highly recommended, viewing is strictly by appointment only through Agents.
Rooms
ENTRANCE HALL:
GUEST W.C.:
Incorporating W.C. and wash hand basin.
LOUNGE:
Feature high mantle fireplace. French doors through to:-
FAMILY ROOM:
Patio doors to rear garden.
DINING ROOM:
KITCHEN:
Modern range of fitted upper and lower level units. Integrated gas hob, oven, extractor fan, microwave and dishwasher. One and half bowled stainless steel sink unit. Slate flooring.
UTILITY ROOM:
Fitted sink. Plumbed for automatic washing machine.
BEDROOM (1):
Laminate wood flooring.
BATHROOM:
White suite incorporating W.C., wash hand basin and panelled bath. Separate shower cubicle. Wall and floor tiling.
BEDROOM (2):
Laminate wood flooring.
BEDROOM (3):
Laminate wood flooring.
BEDROOM (4):
Good range of fitted robes. Laminate wood flooring.
ENSUITE SHOWER ROOM:
White suite incorporating W.C., wash hand basin and separate shower cubicle.
BEDROOM (5):
Laminate wood flooring.
DOUBLE GARAGE:
Electric roller door.
GARDENS:
Front garden in lawn.
Rear garden which enjoys stunning views to the surrounding countryside.
Virtual Tour
Broadband Speed Availability
Potential Speeds for 15 Beech Grove
Max Download
1000
Mbps
Max Upload
220
MbpsThe speeds indicated represent the maximum estimated fixed-line speeds as predicted by Ofcom. Please note that these are estimates, and actual service availability and speeds may differ.
Property Location

Mortgage Calculator
Directions
Larne
Contact Agent

Contact Brian Todd Estate Agents
Request More Information
Requesting Info about...


















