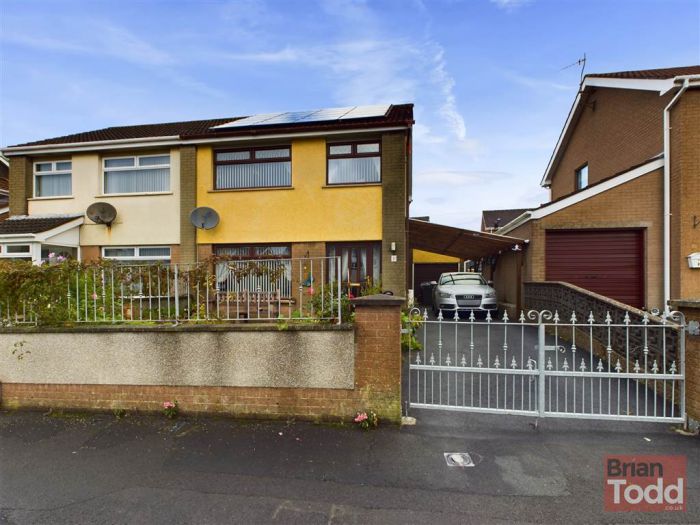3 Bed Semi-Detached House
5 Greenland Gardens
larne, BT40 1HF
offers around
£152,500
- Status For Sale
- Property Type Semi-Detached
- Bedrooms 3
- Receptions 1
- Heating GFCH
- EPC Rating A134
-
Stamp Duty
Higher amount applies when purchasing as buy to let or as an additional property£0 / £7,625*
Key Features & Description
SEMI DETACHED VILLA
GAS FIRED CENTRAL HEATING
UPVC DOUBLE GLAZING
OPEN PLAN LOUNGE/DINING ROOM
NEWLY INSTALLED FITTED KITCHEN - INTEGRATED APPLIANCES
THREE BEDROOMS
WHITE BATHROOM SUITE - SEPARATE SHOWER CUBICLE
GARAGE AND CAR PORT
LOW MAINTENANCE REAR GARDEN
WALLED FRONT GARDEN WITH DECORATIVE RAILINGS AND PATIO FEATURE
QUIET CUL DE SAC LOCATION
WELL PRESENTED AND DECORATED THROUGHOUT
Description
Within easy reach of the Town centre and close to all local amenities, this is an excellent opportunity for the purchaser to acquire this well presented and tastefully decorated semi detached villa.
A credit to its present owner, the property affords bright living accommodation comprising of an open plan lounge/dining room, newly installed fitted kitchen with integrated appliances, three bedrooms and bathroom with separate shower cubicle.
Externally, this stunning family home, benefits from a garage, car port, enclosed low maintenance rear garden with decorative paved patio feature and walled front garden with railings and decorative paved patio area.
Occupying a quiet cul de sac position in a much sought after residential location, this most pleasing property comes highly recommended.
Viewing is strictly by appointment only through Agents.
Within easy reach of the Town centre and close to all local amenities, this is an excellent opportunity for the purchaser to acquire this well presented and tastefully decorated semi detached villa.
A credit to its present owner, the property affords bright living accommodation comprising of an open plan lounge/dining room, newly installed fitted kitchen with integrated appliances, three bedrooms and bathroom with separate shower cubicle.
Externally, this stunning family home, benefits from a garage, car port, enclosed low maintenance rear garden with decorative paved patio feature and walled front garden with railings and decorative paved patio area.
Occupying a quiet cul de sac position in a much sought after residential location, this most pleasing property comes highly recommended.
Viewing is strictly by appointment only through Agents.
Rooms
ENTRANCE HALL:
LOUNGE/DINING ROOM:
A charming open plan room, with wood flooring and decorative cornicing.
KITCHEN:
Stunning range of newly installed fitted upper and lower level units. Integrated Induction hob, oven, extractor fan and dishwasher. Sink with "Quooker" hot and cold taps.
BEDROOM (1):
Fitted robes.
BEDROOM (2):
BEDROOM (3):
BATHROOM:
White suite incorporating puash button W.C., vanity wash hand basin and panelled bath. Separate shower cubicle. Wall and floor tiling.
GARAGE:
Roller door. gas boiler.
CAR PORT:
GARDENS:
Low maintenance enclosed rear garden in decorative paving and raised flower borders.
Walled front garden with railings. Decorative paved patio area.
Virtual Tour
Broadband Speed Availability
Potential Speeds for 5 Greenland Gardens
Max Download
1000
Mbps
Max Upload
220
MbpsThe speeds indicated represent the maximum estimated fixed-line speeds as predicted by Ofcom. Please note that these are estimates, and actual service availability and speeds may differ.
Property Location

Mortgage Calculator
Directions
Larne
Contact Agent

Contact Brian Todd Estate Agents
Request More Information
Requesting Info about...
5 Greenland Gardens, larne, BT40 1HF

By registering your interest, you acknowledge our Privacy Policy

By registering your interest, you acknowledge our Privacy Policy














