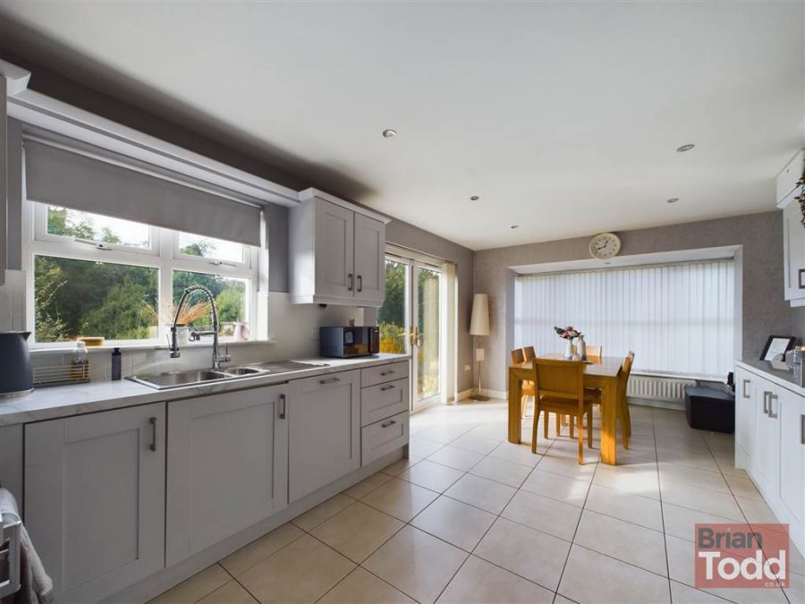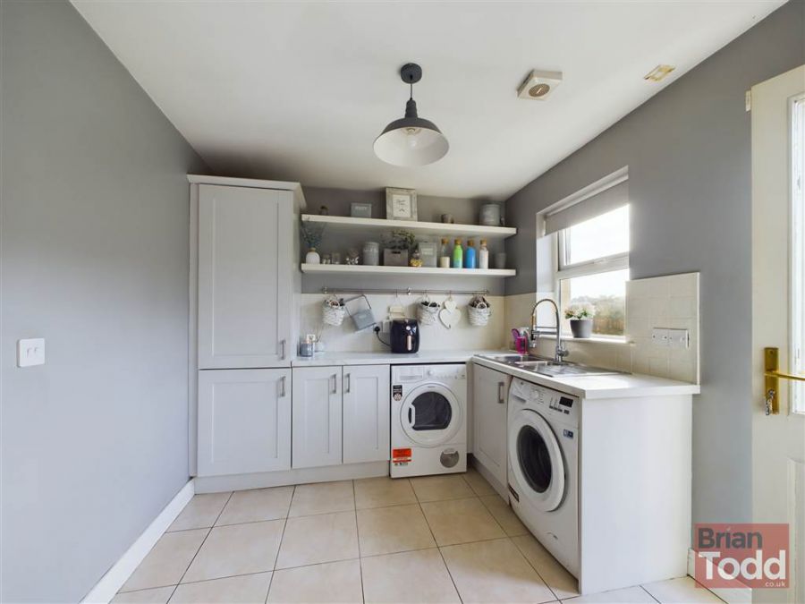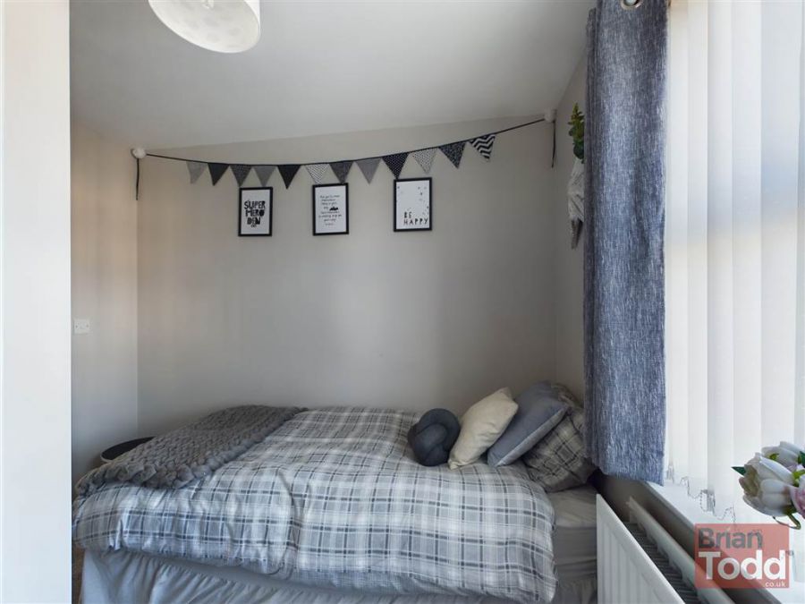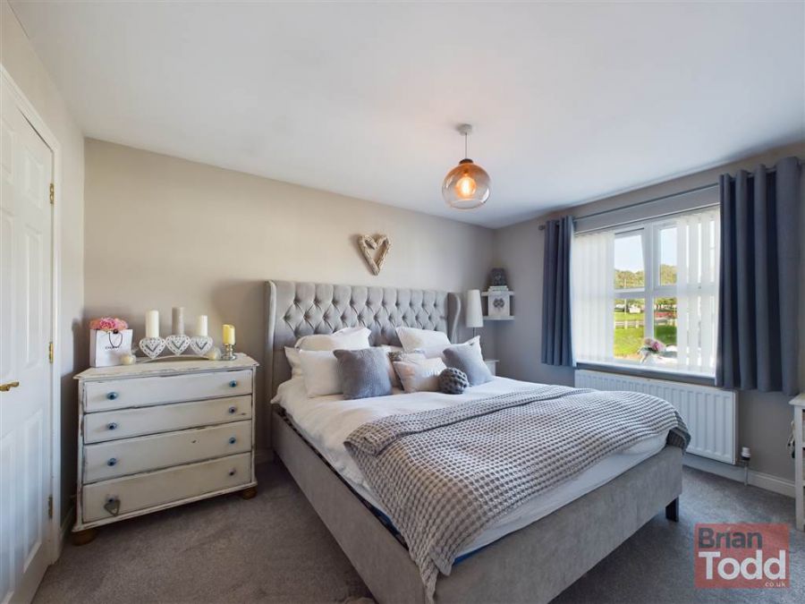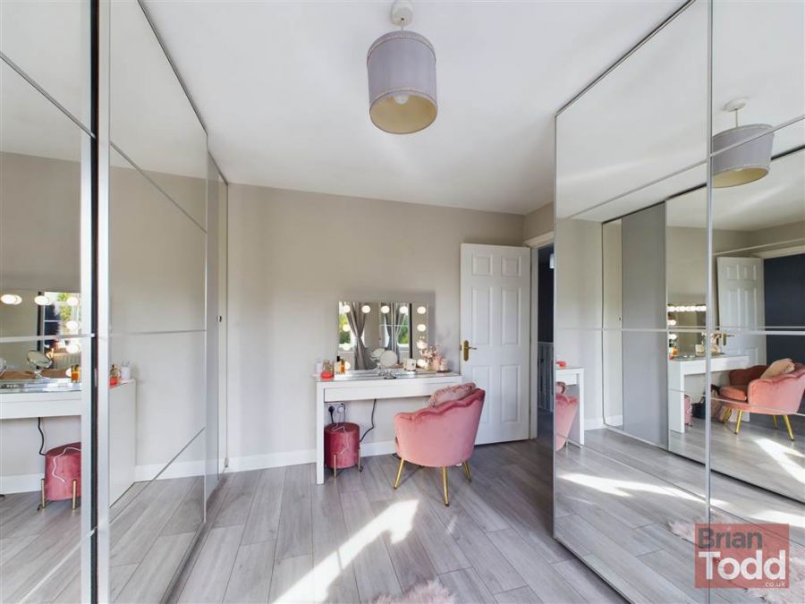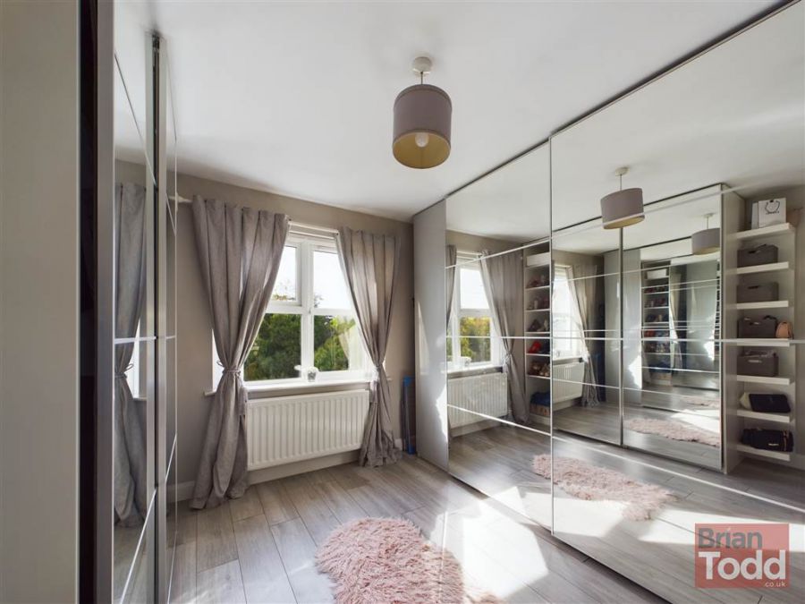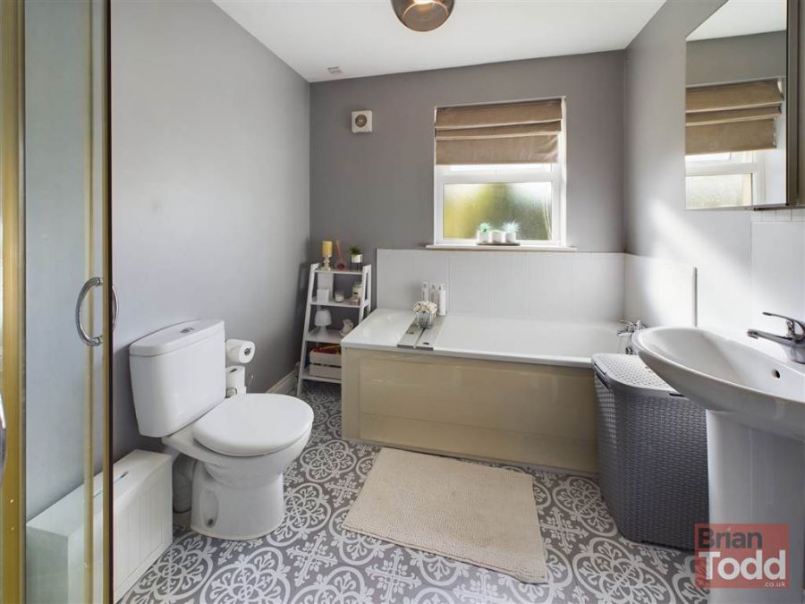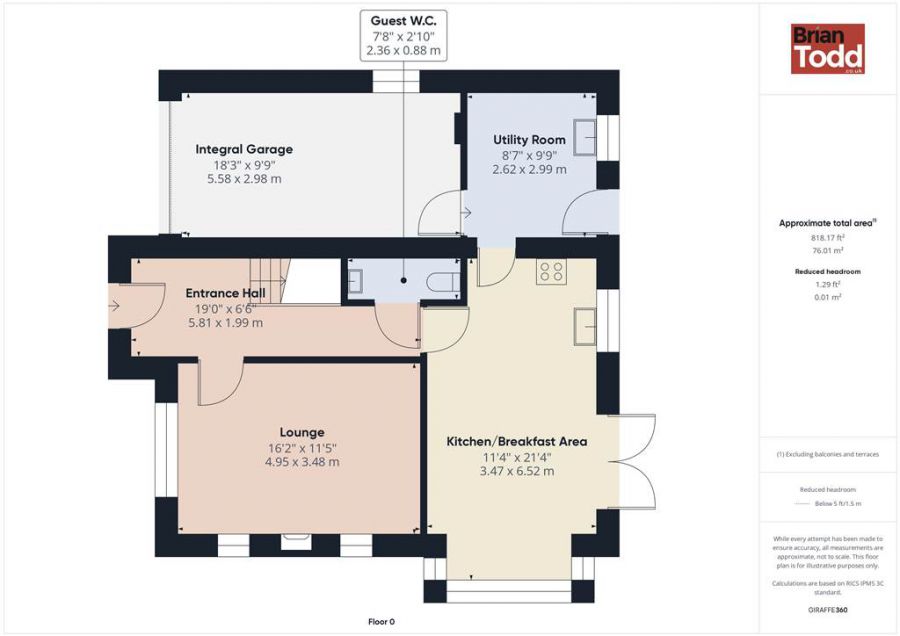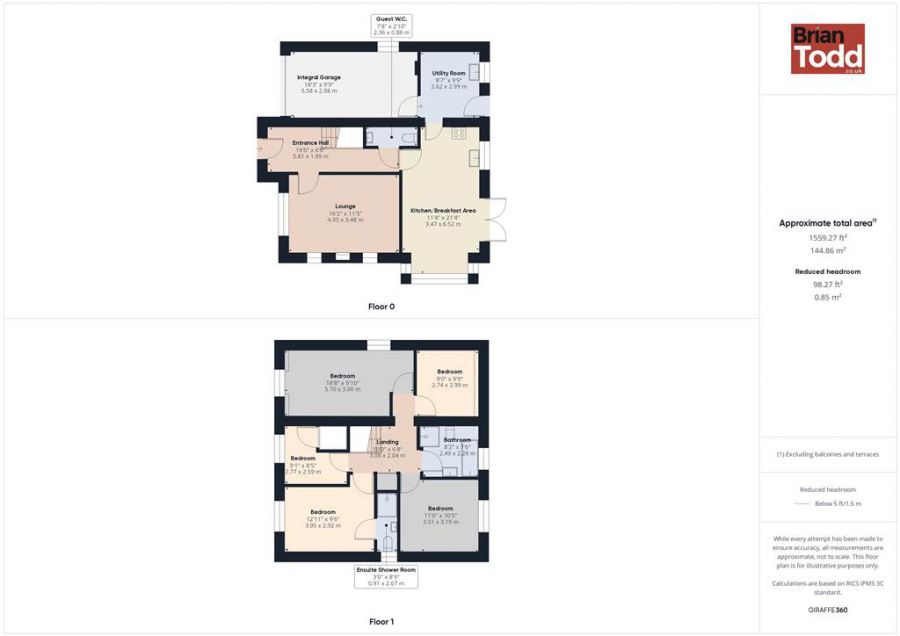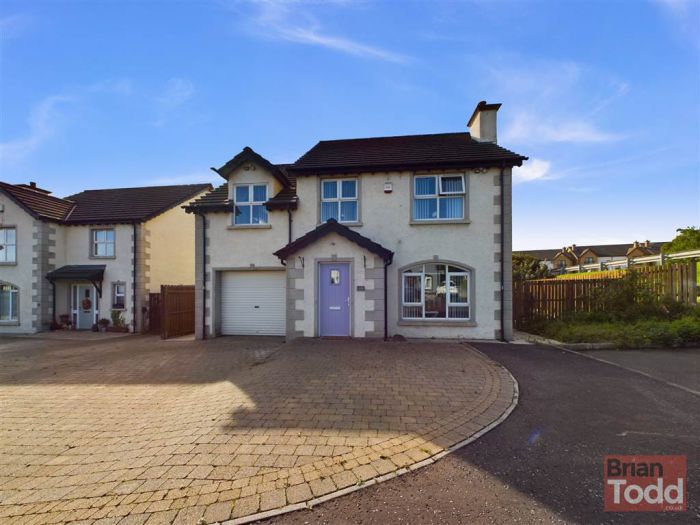5 Bed Detached House
14 Loranville
Larne, BT40 2AY
offers around
£224,950
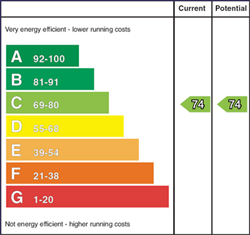
Key Features & Description
DETACHED FAMILY RESIDENCE
GAS FIRED CENTRAL HEATING
UPVC DOUBLE GLAZING
LOUNGE WITH FEATURE FIREPLACE AND MULTI FUEL BURNING STOVE
MODERN FITTED KITCHEN - INTEGRATED APPLIANCES
UTILITY ROOM
FIVE BEDROOMS - INCLUDING MASTER BEDROOM WITH ENSUITE SHOWER ROOM
WHITE BATHROOM SUITE
INTEGRAL GARAGE WITH ROLLER DOOR
SPACIOUS REAR GARDEN IN LAWN WITH FEATURE PATIO
BRICK PAVIOUR DRIVEWAY - GENEROUS PARKING
VIEWS TO THE SURROUNDING COUNTRYSIDE
MUCH SOUGHT AFTER RESIDENTIAL LOCATION
EXCELLENT PRESENTATION THROUGHOUT
Description
Only a short distance to the main upgraded A8 Larne to Belfast Road, and situated within easy reach of local amenities and Town Centre, this is an impressive detached residence with integral garage.
Presented and decorated to an exceptional high standard throughout, the property affords well planned and proportioned living accommodation, comprising of five bedrooms, one with en suite shower room, spacious lounge, modern fitted kitchen with integrated appliances, separate utility room, and family bathroom.
Surrounded by well tended gardens, in lawn, with feature patio area, and complete with integral garage with roller door, this contemporary style home comes highly recommended.
Viewing is strictly by appointment only through Agents.
Only a short distance to the main upgraded A8 Larne to Belfast Road, and situated within easy reach of local amenities and Town Centre, this is an impressive detached residence with integral garage.
Presented and decorated to an exceptional high standard throughout, the property affords well planned and proportioned living accommodation, comprising of five bedrooms, one with en suite shower room, spacious lounge, modern fitted kitchen with integrated appliances, separate utility room, and family bathroom.
Surrounded by well tended gardens, in lawn, with feature patio area, and complete with integral garage with roller door, this contemporary style home comes highly recommended.
Viewing is strictly by appointment only through Agents.
Rooms
ENTRANCE HALL:
A bright entrance area complete with tiled flooring.
SEPARATE WC:
White suite incorporating W.C. and wash hand basin.
LOUNGE:
Feature high mantle fireplace with multi fuel burning stove.
KITCHEN WITH BREAKFAST AREA :
(max). Superb range of upper and lower level fitted units. Integrated electric hob, oven, stainless steel extractor fan, fridge/freezer and dishwasher. Stainless steel sink unit. Part wall tiling. Tiled flooring. French doors to rear garden area.
UTILITY ROOM:
Range of fitted units. Stainless steel sink unit. Plumbed for automatic washing machine. Access to integral garage and rear garden.
LANDING:
With storage cupboard. Access to roofspace.
MASTER BEDROOM:
ENSUITE SHOWER ROOM:
Incorporating low level W.C., pedestal wash hand basin and separate shower cubicle with electric shower. PVC feature walls to shower area. Tiled flooring.
BEDROOM (2):
Access to roofspace.
BEDROOM (3):
BEDROOM (4):
BEDROOM (5):
Built in storage.
BATHROOM:
Modern white suite incorporating low level W.C., pedestal wash hand basin and panelled bath. Separate shower cubicle with thermostatically controlled shower. Tiled flooring.
INTEGRAL GARAGE:
With roller door. Light and power.
GARDENS:
Spacious rear garden in lawn with feature decking area. Views to the surrounding countryside.
Front garden in decorative paviour paving which provides parking for two cars.
Virtual Tour
Broadband Speed Availability
Potential Speeds for 14 Loranville
Max Download
1800
Mbps
Max Upload
220
MbpsThe speeds indicated represent the maximum estimated fixed-line speeds as predicted by Ofcom. Please note that these are estimates, and actual service availability and speeds may differ.
Property Location

Mortgage Calculator
Directions
Larne
Contact Agent

Contact Brian Todd Estate Agents
Request More Information
Requesting Info about...



