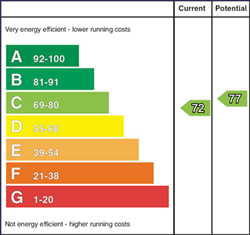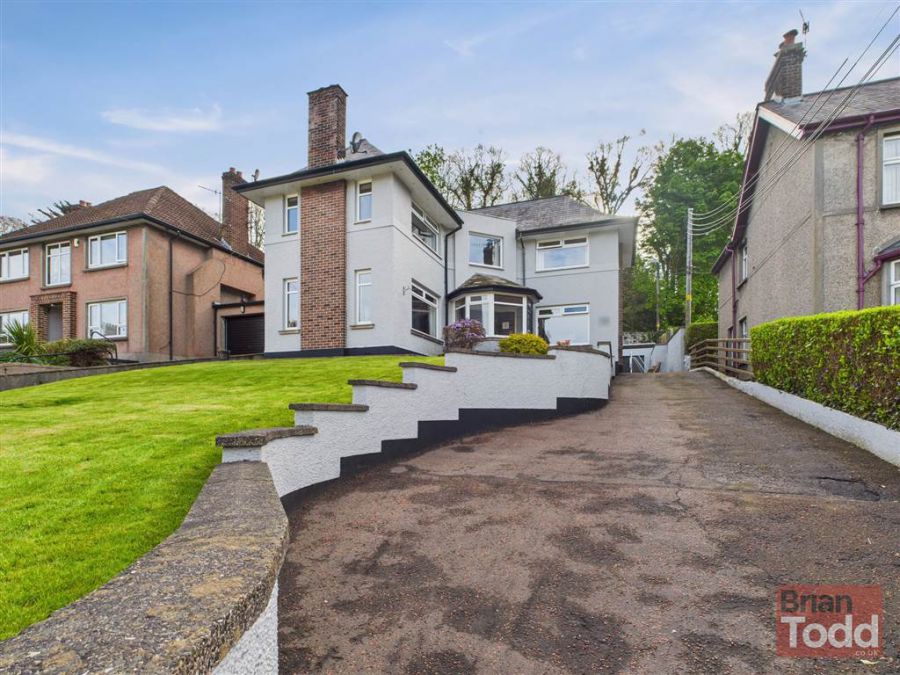Contact Agent

Contact Brian Todd Estate Agents
4 Bed Detached House
19 Glenarm Road
Larne, BT40 1BN
offers around
£329,950

Key Features & Description
IMPRESSIVE DETACHED FAMILY RESIDENCE
GAS FIRED CENTRAL HEATING
UPVC DOUBLE GLAZING
LOUNGE WITH FEATURE FIREPLACE AND OPEN FIRE
DINING ROOM
NEWLY INSTALLED LUXURY FITTED KITCHEN - WITH FEATURE ISLAND CONSOL AND INTEGRATED APPLIANCES
FAMILY ROOM - WOOD FLOORING
DOWNSTAIRS CLOAK AREA AND GUEST W.C.
SUN ROOM TO REAR
FOUR BEDROOMS
MODERN WHITE BATHROOM SUITE WITH SEPARATE SHOWER CUBICLE
DOUBLE GARAGE WITH EXCELLENT CONCRETE PARKING TO THE REAR
RAISED FRONT GARDEN IN LAWN
SPACIOUS ELEVATED SITE
SUPERB STANDARD OF FINISH THROUGHOUT
MUCH SOUGHT AFTER MATURE RESIDENTIAL LOCATION
Description
Occupying a mature elevated site, within this much highly sought after residential location, it is a pleasure to offer for sale this impressive detached family residence.
Within walking distance to the Town Centre, seafront promenade, parks and all local amenities, this tastefully decorated and well presented family home is a credit to its current owners.
Affording well planned and proportioned living accommodation, the property comprises of a lounge, dining room, family room, downstairs guest W.C., newly installed luxury fitted kitchen with integrated appliances, rear sun porch, four bedrooms and family bathroom with modern white suite.
Externally, the property benefits from a double garage, spacious concrete parking area, raised bordering and a raised front garden laid to lawn. Complete with entrance gates and a long tar mac driveway, this excellent property comes highly recommended.
Viewing is strictly by appointment only through Agents.
Occupying a mature elevated site, within this much highly sought after residential location, it is a pleasure to offer for sale this impressive detached family residence.
Within walking distance to the Town Centre, seafront promenade, parks and all local amenities, this tastefully decorated and well presented family home is a credit to its current owners.
Affording well planned and proportioned living accommodation, the property comprises of a lounge, dining room, family room, downstairs guest W.C., newly installed luxury fitted kitchen with integrated appliances, rear sun porch, four bedrooms and family bathroom with modern white suite.
Externally, the property benefits from a double garage, spacious concrete parking area, raised bordering and a raised front garden laid to lawn. Complete with entrance gates and a long tar mac driveway, this excellent property comes highly recommended.
Viewing is strictly by appointment only through Agents.
Rooms
ENTRANCE PORCH:
Ceramic tiled flooring.
ENTRANCE HALL:
Featuring tiled flooring. Cloakspace.
GUEST W.C:
Vanity Wash Hand Basin And Push Button W.C., Tiled Flooring.
LOUNGE:
Complete with feature fireplace and open fire. Wood flooring.
DINING ROOM:
Wood flooring.
FAMILY ROOM:
Wood flooring.
KITCHEN:
Newly installed fitted kitchen incorporating centre island consol. Integrated hob, double oven, extractor fan and fridge/freezer. Stainless steel sink unit. Plumbed for automatic washing machine, dishwasher and vented for tumble dryer.
SUN PORCH:
Wood flooring.
LANDING:
BEDROOM (1):
Complete with a range of fitted robes.
BEDROOM (2):
BEDROOM (3):
BEDROOM (4):
BATHROOM:
Modern white suite incorporating push button W.C., feature floating wash hand basin and panelled bath with shower attachment. Separate corner shower cubicle with electric shower. Towel radiator. Tiling.
DOUBLE GARAGE:
REAR GARDEN:
Excellent spacious concrete parking area to the rear, with a raised border feature.
FRONT GARDEN:
Raised front garden in lawn.
Spacious tar mac driveway providing ample parking for several cars.
Virtual Tour
Broadband Speed Availability
Potential Speeds for 19 Glenarm Road
Max Download
1000
Mbps
Max Upload
100
MbpsThe speeds indicated represent the maximum estimated fixed-line speeds as predicted by Ofcom. Please note that these are estimates, and actual service availability and speeds may differ.
Property Location

Mortgage Calculator
Directions
Larne
Contact Agent

Contact Brian Todd Estate Agents
Request More Information
Requesting Info about...


























