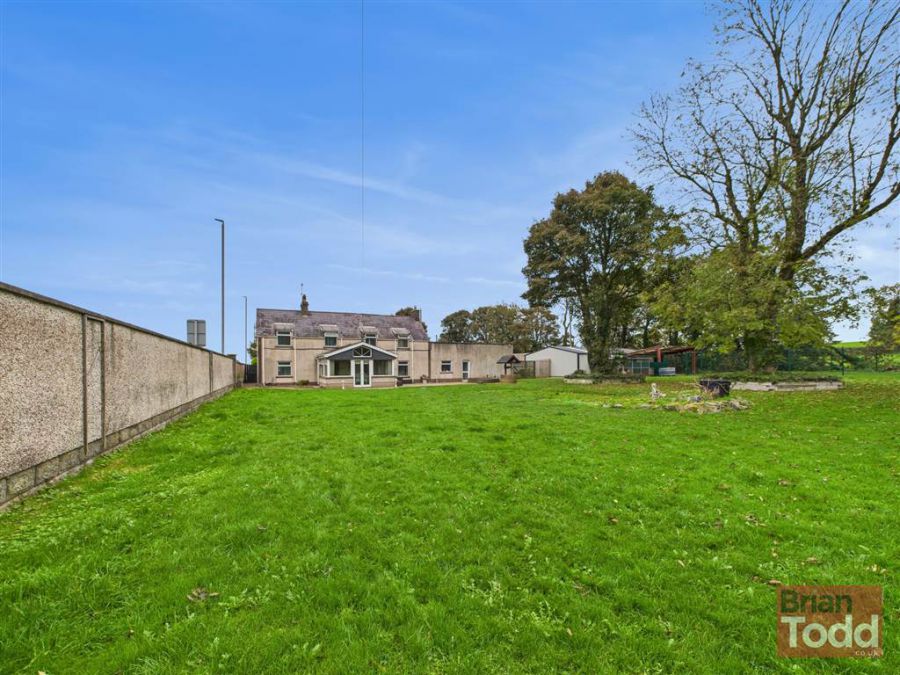Contact Agent

Contact Brian Todd Estate Agents
4 Bed Detached House
60 Belfast Road
Larne, BT40 2PH
offers around
£349,950

Key Features & Description
FOR SALE AS A GOING CONCERN - DETACHED RESIDENCE, KENNEL AND CATTERY BUSINESS
OIL FIRED CENTRAL HEATING
UPVC DOUBLE GLAZING
CCTV INSTALLED
LOUNGE - HIGH MANTLE FIREPLACE
FITTED KITCHEN - INTEGRATED APPLIANCES
DINING ROOM
LAUNDRY/UTILITY ROOM
CONSERVATORY
BATHROOM - WHITE SUITE
FOUR BEDROOMS
LARGE GARDEN LAID TO LAWN
RECENTLY CONSTRUCTED CATTERY AND TRAINING ROOM
TWO KENNEL FACILITIES
WORKSHOP AND STORAGE ROOM
EXCELLENT, EASY ACCESSIBLE LOCATION
Description
Situated in an easy accessible location on the main A8, Larne to Belfast Road, it is a pleasure to offer for sale as a going concern, this detached dwelling accompanied with a kennel and cattery business.
The main dwelling house comprises of a lounge, dining room, conservatory, fitted kitchen with integrated appliances, laundry/utility room, bathroom and four bedrooms and is surrounded, externally, by spacious gardens in lawn.
The business comprises of a newly constructed cattery with training room and an extensive range of kennels. Complete with workshop and storage room, this will prove an interesting purchase for those interested in running their own business and working from home.
Further information and details of accounts can be obtained from Agents for all interested parties.
Viewing is strictly by appointment only through Agents.
Situated in an easy accessible location on the main A8, Larne to Belfast Road, it is a pleasure to offer for sale as a going concern, this detached dwelling accompanied with a kennel and cattery business.
The main dwelling house comprises of a lounge, dining room, conservatory, fitted kitchen with integrated appliances, laundry/utility room, bathroom and four bedrooms and is surrounded, externally, by spacious gardens in lawn.
The business comprises of a newly constructed cattery with training room and an extensive range of kennels. Complete with workshop and storage room, this will prove an interesting purchase for those interested in running their own business and working from home.
Further information and details of accounts can be obtained from Agents for all interested parties.
Viewing is strictly by appointment only through Agents.
Rooms
ENTRANCE HALL:
GUEST W.C:
DINING ROOM:
Currently used as an office. Wood flooring. Beamed ceiling.
LOUNGE:
High mature fireplace decorative inset and hearth, Space for a wood burning stove.
KITCHEN:
Good range of fitted upper and lower level units. Integrated electric hob, double oven and extractor fan. Fitted sink unit. Floor tiling. Patio door through to:
SUN ROOM:
Wood flooring.Vaulted ceiling with beams.
LAUNDRY/UTILITY ROOM:
Fitted sink. Plumbed for automatic washing machine.
BATHROOM:
White suite incorporating W.C., vanity wash hand basin and panelled bath with shower attachment.
BEDROOM (1):
BEDROOM (2):
Built in wardrobe
BEDROOM (3):
BEDROOM (4):
CATTERY/TRAINING ROOM:
Newly constructed.
KENNELS:
OFFICE:
LARGE YARD:
STORAGE ROOM:
KENNELS:
With solar panels.
WORKSHOP:
GARDENS:
Large gardens laid to lawn.
Virtual Tour
Broadband Speed Availability
Potential Speeds for 60 Belfast Road
Max Download
45
Mbps
Max Upload
8
MbpsThe speeds indicated represent the maximum estimated fixed-line speeds as predicted by Ofcom. Please note that these are estimates, and actual service availability and speeds may differ.
Property Location

Mortgage Calculator
Directions
Larne
Contact Agent

Contact Brian Todd Estate Agents
Request More Information
Requesting Info about...




















