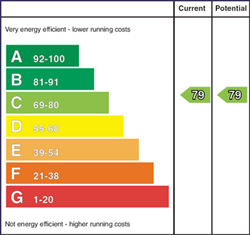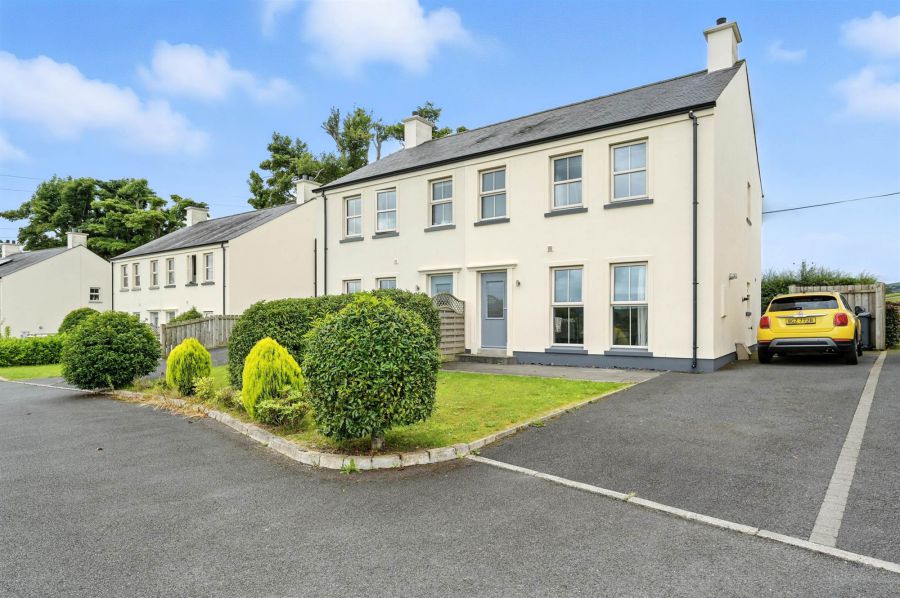Contact Agent

Contact Templeton Robinson (Lisburn Road)
3 Bed Semi-Detached House
33 Bonnies Lane
Church Hill, Lambeg, Lisburn, BT27 4SB
offers over
£235,000

Key Features & Description
Modern Three Bedroom Semi-Detached in Convenient Location Close to Lisburn & Belfast Cities
Entrance Hall and Cloakroom/wc
Lounge with Wall Mounted Gas Fire
Modern Fitted Kitchen with Range of Integrated Appliances Open Plan to Casual Living/ Dining Room
Separate Utility Room
Three Well Proportioned Bedrooms, One with Ensuite Shower Room
Modern Bathroom
Oil Heating / Double Glazed Windows
Thermostatically controlled underfloor heating on ground floor
Driveway Parking for Three Cars, Rear Lawns and Paved Patio Area
Nestled Between Lisburn and Belfast, Ideally Located Close to Many Amenities and Close to Leading Schools
Ideal For Owner Occupier or Investor
Description
Modern three bedroom, semi-detached located within a small development and has views over open countryside. The semi-rural location is convenient to a range of local amenities in Lisburn and Belfast Cities including; shops, pubs, restaurants and public transport.
The property is well presented and comprises; entrance hall with cloakroom/wc, lounge with wall mounted gas fireplace, good sized open plan modern fitted kitchen with casual living/dining and a separate utility room. On the first floor, there are three well proportioned bedrooms, one with ensuite and a modern bathroom.
There is oil fired central heating, double glazed windows, driveway parking for three cars and a spacious lawn and paved patio with country views to the rear.
Ideal owner occupier or investor house, we believe that interest will be high and advise an early viewing.
Modern three bedroom, semi-detached located within a small development and has views over open countryside. The semi-rural location is convenient to a range of local amenities in Lisburn and Belfast Cities including; shops, pubs, restaurants and public transport.
The property is well presented and comprises; entrance hall with cloakroom/wc, lounge with wall mounted gas fireplace, good sized open plan modern fitted kitchen with casual living/dining and a separate utility room. On the first floor, there are three well proportioned bedrooms, one with ensuite and a modern bathroom.
There is oil fired central heating, double glazed windows, driveway parking for three cars and a spacious lawn and paved patio with country views to the rear.
Ideal owner occupier or investor house, we believe that interest will be high and advise an early viewing.
Rooms
Hardwood front door with glazed top light.
ENTRANCE HALL:
Laminate wood effect floor.
CLOAKROOM / WC:
White suite comprising low flush WC, pedestal wash hand basin, tiled splashback, electric fan, laminate wood effect floor.
LOUNGE: 14' 1" X 12' 4" (4.29m X 3.76m)
Wall mounted gas fire.
MODERN FITTED KITCHEN PLAN TO CASUAL LIVING/DINING ROOM: 18' 2" X 13' 1" (5.54m X 3.99m)
High gloss kitchen with range of high and low level units, woodeffect work surfaces, 1.5 bowl stainless steel sink with side drainer, integrated fridge/freezer, integrated dishwasher, Zanussi oven and 4 ring gas hob, stainless steel electric fan,ceramic tiled floor, low voltage spotlights, door to front with side panels.
UTILITY ROOM: 6' 9" X 6' 1" (2.06m X 1.85m)
Units, wood effect work surface, plumbed for washing machine, gas boiler, ceramic tiled floor.
LANDING:
Access to roofspace, airing cupboard.
BEDROOM (1): 14' 0" X 12' 0" (4.27m X 3.66m)
ENSUITE SHOWER ROOM:
White suite comprising low flush WC, wash hand basin, tiled splashback, fully tiled shower cubicle with electric shower, low voltage spotlights, extractor fan, heated towel rail.
BEDROOM (2): 9' 10" X 9' 5" (3.00m X 2.87m)
BEDROOM (3): 9' 7" X 8' 1" (2.92m X 2.46m)
MODERN BATHROOM:
White suite comprising low flush WC, wash hand basin, tiled splahback, panelled bath with shower over, ceramic tiled floor, laminate wooden floor, extractor fan.
OUTSIDE:
Front garden in lawn with paved path and fencing, driveway for 3 cars. Lawns to the rear with hedging and paved patio.
Broadband Speed Availability
Potential Speeds for 33 Bonnies Lane
Max Download
1800
Mbps
Max Upload
220
MbpsThe speeds indicated represent the maximum estimated fixed-line speeds as predicted by Ofcom. Please note that these are estimates, and actual service availability and speeds may differ.
Property Location

Mortgage Calculator
Directions
From Upper Malone Road continue on Ballyskeagh Road past the driving range/Andrew Morris Golf and Bonnies Lane is on the left hand side after the narrow bridge.
Contact Agent

Contact Templeton Robinson (Lisburn Road)
Request More Information
Requesting Info about...
33 Bonnies Lane, Church Hill, Lambeg, Lisburn, BT27 4SB

By registering your interest, you acknowledge our Privacy Policy

By registering your interest, you acknowledge our Privacy Policy















