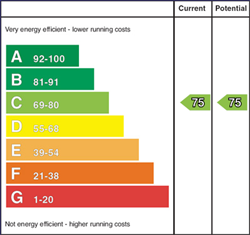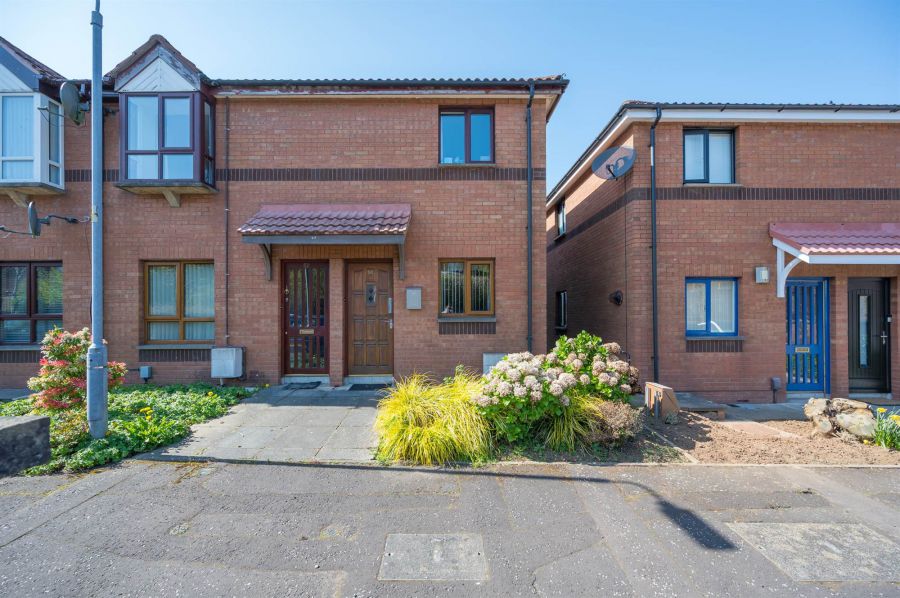Contact Agent

Contact Templeton Robinson (Ballyhackamore)
2 Bed Apartment
54 Glendhu Manor
Knocknagoney, Belfast, BT4 2RJ
offers over
£129,950

Key Features & Description
Superb, ground floor apartment in cul-de-sac location
Own front door
Two double bedrooms
Living/dining room, sliding doors to private balcony
Modern kitchen with range of appliances
Bathroom with white suite
GFCH / double glazing throughout
Enclosed private rear garden
Communal parking
Excellent transport links to Belfast City Centre
Easy communte to Belmont, Ballyhackamore and Holywood
No onward chain
Description
Tucked away in a cul-de-sac between East Belfast and Holywood, this well-proportioned ground floor apartment would be an ideal starter home or downsize.
Accessed via its own front door, both bedrooms are doubles and the bright kitchen is separate from the reception room which incorporates a private balcony area with excellent views over Belfast lough.
Externally this is complemented by a private garden and communal parking for both residents and visitors.
This popular location is close to excellent range of local schools, parks and amenities, Belfast City Centre, Holywood and George Best City Airport are also easily accessible and bus networks are within walking distance.
Tucked away in a cul-de-sac between East Belfast and Holywood, this well-proportioned ground floor apartment would be an ideal starter home or downsize.
Accessed via its own front door, both bedrooms are doubles and the bright kitchen is separate from the reception room which incorporates a private balcony area with excellent views over Belfast lough.
Externally this is complemented by a private garden and communal parking for both residents and visitors.
This popular location is close to excellent range of local schools, parks and amenities, Belfast City Centre, Holywood and George Best City Airport are also easily accessible and bus networks are within walking distance.
Rooms
Hardwood front door to:
ENTRANCE HALL:
Two storage cupboards with shelving.
LIVING/DINING ROOM: 16' 6" X 10' 1" (5.03m X 3.07m)
Sliding glazed double doors to balcony area. Outlook across Belfast City.
KITCHEN: 9' 8" X 7' 3" (2.95m X 2.21m)
Modern range of high and low level units, stainless steel sink unit with chrome mixer tap, space for oven and hob, extractor above, space for fridge/freezer, space for wine fridge, housing for Worcester gas combi boiler, tiled splashback.
BATHROOM:
Dual flush wc, pedestal wash hand basin with chrome mixer tap, shower cubicle with thermostatic shower, PVC wall cladding, tiled floor.
PRINCIPAL BEDROOM: 14' 11" X 9' 0" (4.55m X 2.74m)
Outlook to front.
BEDROOM (2): 9' 8" X 7' 5" (2.95m X 2.26m)
FRONT:
Communal parking, allocated bin storage. Flowerbeds.
REAR:
Private, enclosed westerly facing rear garden with mature surrounding hedging, trees and flowerbeds laid in pebble stones. Outside light and tap.
Broadband Speed Availability
Potential Speeds for 54 Glendhu Manor
Max Download
1800
Mbps
Max Upload
220
MbpsThe speeds indicated represent the maximum estimated fixed-line speeds as predicted by Ofcom. Please note that these are estimates, and actual service availability and speeds may differ.
Property Location

Mortgage Calculator
Directions
From Holywood Road heading out of city, go through lights at Parkway junction and take next right (before Parklands/Tesco) into Garnerville Road. Up hill and take first left into Glendhu Manor. Follow the road round and number 54 is in the cul-de-sac.
Contact Agent

Contact Templeton Robinson (Ballyhackamore)
Request More Information
Requesting Info about...
54 Glendhu Manor, Knocknagoney, Belfast, BT4 2RJ

By registering your interest, you acknowledge our Privacy Policy

By registering your interest, you acknowledge our Privacy Policy














