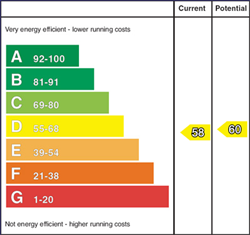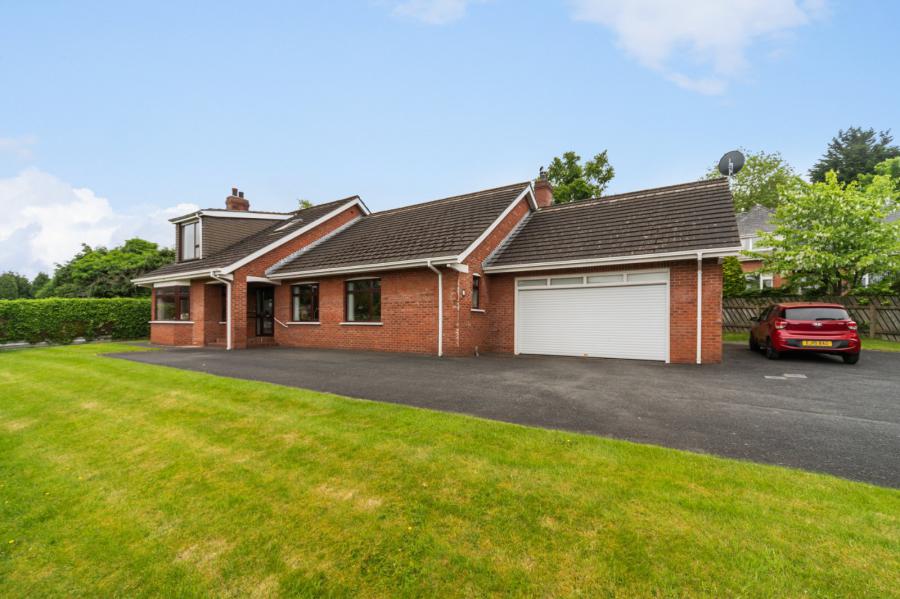Contact Agent

Contact Simon Brien (South Belfast)
4 Bed Detached House
3 The Willows
belfast, county antrim, BT6 0PD
price
£395,000

Key Features & Description
Description
We are delighted to bring to the market this well-proportioned detached chalet style bungalow positioned on a private laneway in Upper Knockbreda, South Belfast. Occupying a fantastic private site with southerly aspect, the property also provides excellent versatile internal accommodation. The location offers ease of access for the city commuter and is within striking distance of a range of local amenities including many popular parks and shops. The property lies within the catchment area to a range of the area´s most prestigious schools.
The ground floor of the property provides a spacious reception hall, living room with bay window, kitchen with ample space for casual dining, utility room, walk in cloaks storage, family bathroom with bath and shower facilities, two double bedrooms, main bedroom with en-suite shower room, separate family room, additional built-in storage and a garden room with dual aspect and Velux windows.
The first floor of the property provides a further two bedrooms, one bedroom with potential to be used as an extra sitting room, separate bathroom and access to a part floored attic space providing excellent additional storage facilities.
The property further benefits from double glazing, oil fired central heating, an extensive integral garage with space for two cars and an additional workshop, tarmac driveway providing excellent private off street parking and surrounding gardens laid in lawns.
With generously proportioned rooms sizes providing versatile accommodation, a superb private site, close proximity to Belfast City Centre and main arterial transport links, this property ticks a lot of boxes for the prospective buyer. Early internal inspection is highly recommended to appreciate all this property has to offer.
We are delighted to bring to the market this well-proportioned detached chalet style bungalow positioned on a private laneway in Upper Knockbreda, South Belfast. Occupying a fantastic private site with southerly aspect, the property also provides excellent versatile internal accommodation. The location offers ease of access for the city commuter and is within striking distance of a range of local amenities including many popular parks and shops. The property lies within the catchment area to a range of the area´s most prestigious schools.
The ground floor of the property provides a spacious reception hall, living room with bay window, kitchen with ample space for casual dining, utility room, walk in cloaks storage, family bathroom with bath and shower facilities, two double bedrooms, main bedroom with en-suite shower room, separate family room, additional built-in storage and a garden room with dual aspect and Velux windows.
The first floor of the property provides a further two bedrooms, one bedroom with potential to be used as an extra sitting room, separate bathroom and access to a part floored attic space providing excellent additional storage facilities.
The property further benefits from double glazing, oil fired central heating, an extensive integral garage with space for two cars and an additional workshop, tarmac driveway providing excellent private off street parking and surrounding gardens laid in lawns.
With generously proportioned rooms sizes providing versatile accommodation, a superb private site, close proximity to Belfast City Centre and main arterial transport links, this property ticks a lot of boxes for the prospective buyer. Early internal inspection is highly recommended to appreciate all this property has to offer.
Rooms
Entrance Porch
Covered entrance porch.
Reception Hall
uPVC double glazed front door with glass insets and glass side lights. Reception hall with under stairs storage.
Living Room 19'4" X 12'6" (5.9m X 3.8m)
Triple aspect to front and both sides, measurements in to bay window. Carved wooden mantel piece and surround with cast iron inset, further tile inset and granite hearth, cornered ceiling.
Kitchen 16'9" X 12'10" (5.1m X 3.9m)
Fitted kitchen with range of high and low level units, laminate effect worktops, stainless steel single drainer sink with side drainer and chrome taps. Space for fridge/freezer, space for dishwasher. Built in high level double oven and grill, built in four ring ceramic hob with extractor fan. Part tiled walls with laminate effect flooring. Ample space for casual dining. Low voltage recess spot lighting.
Utility Room 9'10" X 6'3" (3m X 1.9m)
Utility room with range of high and low level units, laminate effect worktops, stainless steel single drainer sink with chrome taps and side drainer. Part tiled walls, vinyl floor, uPVC double glazed access door to rear garden.
Cloakroom 9'10" X 3'3" (3m X 1m)
Window with an outlook to rear, built in cloak storage.
Family Bathroom
Coloured suite comprising of low flush WC, floating wash hand basin with chrome taps and built in vanity unit, fully tiled walls and vinyl flooring. Tiled panel bath with chrome mixer tap and telephone attachment. Frosted glass window.
Family Room 16'9" X 10'2" (5.1m X 3.1m)
Art deco style fire place with wooden mantel piece and granite inset and surround, uPVC double glazed sliding doors to rear garden.
Bedroom 1 13'1" X 11'6" (4m X 3.5m)
Outlook to front, range of built in storage and cabinetry.
Ensuite Bathroom
Low flush WC, pedestal wash hand basin with chrome tap, corner shower unit with fixed glass door, chrome thermostatic controller valve and telephone attachment, frosted glass window, part tiled walls, tile flooring.
Bedroom 3 12'10" X 9'10" (3.9m X 3m)
Outlook to front.
Garden Room 19'4" X 10'8" (5.9m X 3.25m)
High vaulted ceiling, pine tong groove, low voltage recess spot lighting, dual Velux window with dual aspect front and rea, uPVC double glazed French doors to rear garden, laminate effect wooden flooring with light power and heat.
Integral Garage
Roller shutter, ample space for 2/3 cars, access to oil boiler and beam vacuum system, additional workshop area.
First Floor
Bedroom 2 15'9" X 11'6" (4.8m X 3.5m)
Outlook to front.
Bedroom 4 12'8" X 7'8" (3.86m X 2.34m)
Outlook to rear, Velux window and built in slide robes.
WC
Attic 27'11" X 22'4" (8.5m X 6.8m)
Floored attic space, additional built in storage and flooring. Access to insulated lagged copper cylinder with light.
Outside
Extensive enclosed private site, laid in lawns with tarmac surround and patio areas, outside tap and outside light.
Broadband Speed Availability
Potential Speeds for 3 The Willows
Max Download
1800
Mbps
Max Upload
220
MbpsThe speeds indicated represent the maximum estimated fixed-line speeds as predicted by Ofcom. Please note that these are estimates, and actual service availability and speeds may differ.
Property Location

Mortgage Calculator
Contact Agent

Contact Simon Brien (South Belfast)
Request More Information
Requesting Info about...
3 The Willows, belfast, county antrim, BT6 0PD

By registering your interest, you acknowledge our Privacy Policy

By registering your interest, you acknowledge our Privacy Policy


























