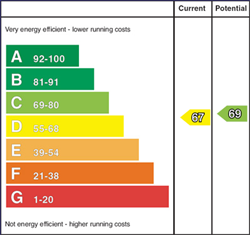Contact Agent

Contact Templeton Robinson (Lisburn Road)
3 Bed Semi-Detached House
7 Chesterfield Park
Knockbreda, Belfast, BT6 0HQ
offers over
£375,000

Key Features & Description
Beautiful extended three bedroom semi detached property
Prime location, convenient to Ormeau Road, city centre, local schools & Forestside shopping centre
3 wll proportioned bedrooms
Living room with open fire & bay window
Spacious open plan kitchen, living & dining area with double doors leading to rear garden
Utility room
Ground floor wc
Modern bathroom with separate shower cubicle
Roofspace with Velux window accessed via Slingsby type ladder
Gas fired central heating / Double glazed throughout
Private rear garden with patio area
Single detached garage
Driveeway with off street parking
Fantastic location in the heart of Rosetta with an array of local amenities
Description
This is a stunning three bedroom semi detached house situated on one of the most desirable parks in the heart of Rosetta. The property is immaculately presented featuring a single storey extension to the rear that creates a spacious open plan kitchen with living and dining area. On the ground floor the property boasts a welcoming entrance hall with an understairs cloakroom, a bright front reception with charming fireplace. Open plan kitchen, living and dining area with skylights and double doors opening to the rear garden and a utility room.
Upstairs you'll find a modern bathroom with separate shower cubicle and three bedrooms. The property benefits from gas fired central heating, double glazing throughout, detached single garage perfect for storage and an enclosed rear garden and a front driveway with off street parking.
Given its sought after location and exceptional living space on offer, we highly recommend scheduling a viewing at your earliest convenience. Properties like this rarely come to market especially with such a high quality of finish and an array of desirable features.
This is a stunning three bedroom semi detached house situated on one of the most desirable parks in the heart of Rosetta. The property is immaculately presented featuring a single storey extension to the rear that creates a spacious open plan kitchen with living and dining area. On the ground floor the property boasts a welcoming entrance hall with an understairs cloakroom, a bright front reception with charming fireplace. Open plan kitchen, living and dining area with skylights and double doors opening to the rear garden and a utility room.
Upstairs you'll find a modern bathroom with separate shower cubicle and three bedrooms. The property benefits from gas fired central heating, double glazing throughout, detached single garage perfect for storage and an enclosed rear garden and a front driveway with off street parking.
Given its sought after location and exceptional living space on offer, we highly recommend scheduling a viewing at your earliest convenience. Properties like this rarely come to market especially with such a high quality of finish and an array of desirable features.
Rooms
uPVC front door leading to . . .
ENTRANCE HALL:
Laminate wooden flooring, storage understairs.
DOWNSTAIRS W.C.:
White suite comprising low flush wc, wash hand basin and tiled floor.
LIVING ROOM: 13' 11" X 12' 1" (4.24m X 3.68m)
Laminate wooden flooring, open marble fireplace.
OPEN PLAN KITCHEN/LIVING/DINING AREA: 27' 9" X 14' 4" (8.46m X 4.37m)
Modern fully fitted kitchen with a range of high and low level units, quartz worktops, electric oven and gas hob, microwave, dishwasher, stainless steel extractor fan, integrated fridge freezer, stainless steel sink unit, tiled splash back, Velux windows, spotlights, partially tiled/laminate flooring.
UTILITY ROOM:
Plumbed for washing machine and tumble dryer, built-in gas fired boiler, ceramic tiled floor.
LANDING:
Access to fully floored roofspace with Velux window via Slingsby type ladder.
BEDROOM (1): 13' 11" X 10' 2" (4.24m X 3.10m)
Exposed and treated wooden floor.
BEDROOM (2): 11' 8" X 10' 11" (3.56m X 3.33m)
Laminate wooden flooring.
BEDROOM (3): 8' 4" X 6' 5" (2.54m X 1.96m)
Exposed and treated wooden flooring.
BATHROOM:
White suite comprising low flush wc, pedestal wash hand basin, bath with chrome mixer tap, separate shower cubicle with partly tiled walls, tiled floor.
Enclosed, private rear garden, laid in lawns with flower beds in shrubs, patio area ideal for barbecuing and outdoor entertaining. Driveway with off street parking.
Broadband Speed Availability
Potential Speeds for 7 Chesterfield Park
Max Download
1800
Mbps
Max Upload
220
MbpsThe speeds indicated represent the maximum estimated fixed-line speeds as predicted by Ofcom. Please note that these are estimates, and actual service availability and speeds may differ.
Property Location

Mortgage Calculator
Directions
Ormeau Road to roundabout at junction with Ravenhill Road continue on to the second left, Knockbreada Road, then continue onto Chesterfield Park which is on the right hand side.
Contact Agent

Contact Templeton Robinson (Lisburn Road)
Request More Information
Requesting Info about...
7 Chesterfield Park, Knockbreda, Belfast, BT6 0HQ

By registering your interest, you acknowledge our Privacy Policy

By registering your interest, you acknowledge our Privacy Policy































