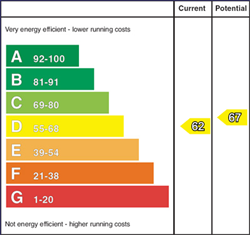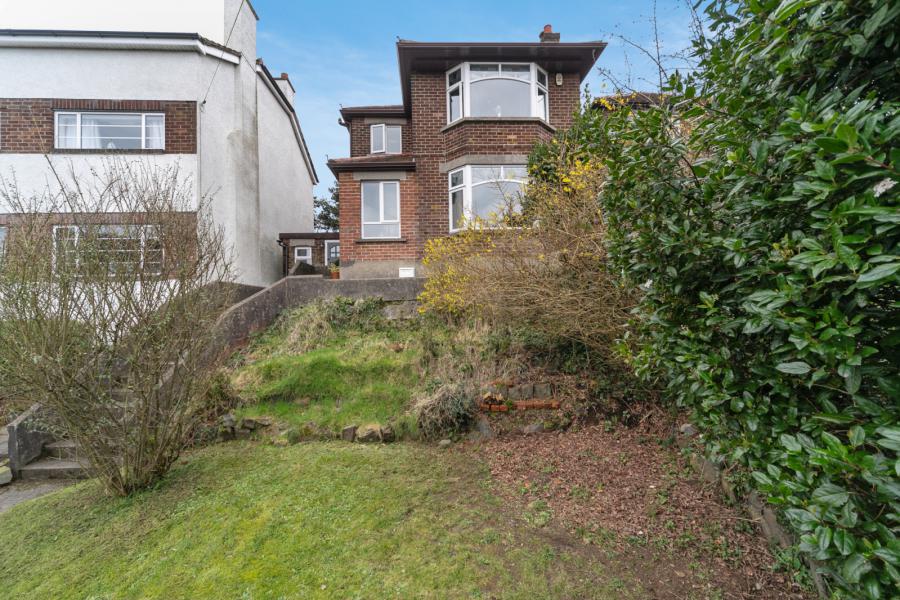3 Bed Detached House
13 Ascot Gardens
belfast, county antrim, BT5 6LX
price
£325,000

Key Features & Description
Description
Set just off the Knock Road, Belfast, is this attractive red brick detached property in Ascot Gardens. Convenient to Ballyhackamore, local shops and schools, this area is proving to be very popular with young professionals and young families.
The elevated position of the property affords great views from the front first floor rooms, and in winter there are partial views over the golf course.
Early viewing is advised as similar homes within this area have proved to be very popular in the recent past.
Set just off the Knock Road, Belfast, is this attractive red brick detached property in Ascot Gardens. Convenient to Ballyhackamore, local shops and schools, this area is proving to be very popular with young professionals and young families.
The elevated position of the property affords great views from the front first floor rooms, and in winter there are partial views over the golf course.
Early viewing is advised as similar homes within this area have proved to be very popular in the recent past.
Rooms
Ground Floor
Entrance door.
Enclosed Entrance Porch
Ceramic tiled floor, views to Stormont.
Entrance Hall
Wood panelled walls and plate rack.
Living Room X (4.32intobaym X 3.96m)
Cast iron fireplace with oak surround, corniced ceiling, leaded glass upper panes, views to Stormont.
Cloakroom
Kitchen Open To Living and Dining 20'0" X 14'10" (6.1m X 4.52m)
Wood burning stove linked to back boiler heating radiators, quarry tiled floor, granite worktop, white single drainer sink unit with mixer taps, partly tiled walls, range cooker.
Utility Room 10'7" X 7'10" (3.23m X 2.4m)
Full range of units, stainless steel single drainer sink unit with mixer taps, plumbed for washing machine.
Bedroom 1 14'2" X 12'7" (4.32m X 3.84Intobay.m)
Views.
Bedroom 2 12'9" X 9'7" (3.89m X 2.92m)
Bedroom 3 12'7" X 9'9" (3.84m X 2.97m)
Bathroom
White suite comprising: Panelled bath, low flush WC, vanity sink unit with mixer taps, walk in shower cubicle with overhead rain shower, partly tiled walls, ceramic tiled floor, towel radiator.
Outside
to the front is a terraced garden, driveway to rear.
Attached Garage 20'3" X 7'2" (6.17m X 2.18m)
Double folding doors.
Broadband Speed Availability
Potential Speeds for 13 Ascot Gardens
Max Download
1800
Mbps
Max Upload
220
MbpsThe speeds indicated represent the maximum estimated fixed-line speeds as predicted by Ofcom. Please note that these are estimates, and actual service availability and speeds may differ.
Property Location

Mortgage Calculator
Contact Agent

Contact Simon Brien (East Belfast)
Request More Information
Requesting Info about...
13 Ascot Gardens, belfast, county antrim, BT5 6LX

By registering your interest, you acknowledge our Privacy Policy

By registering your interest, you acknowledge our Privacy Policy































