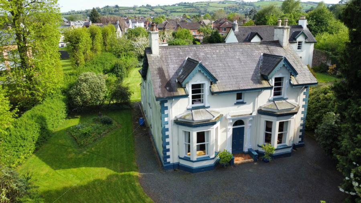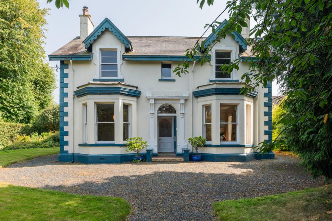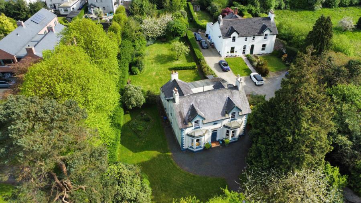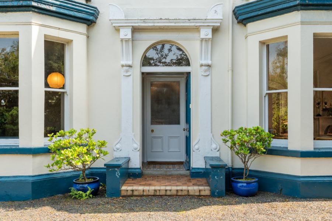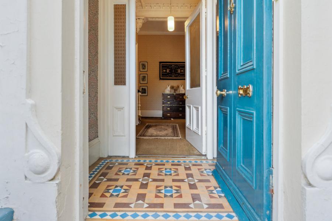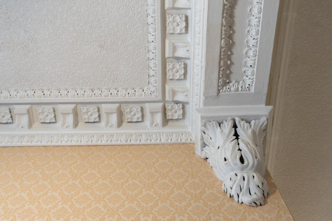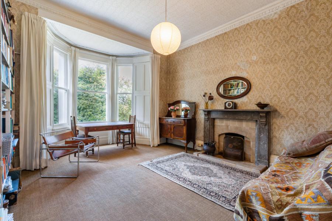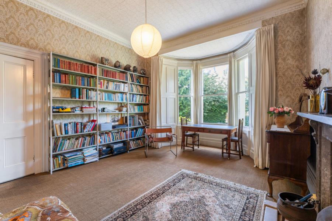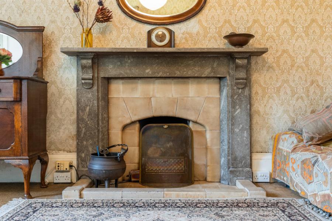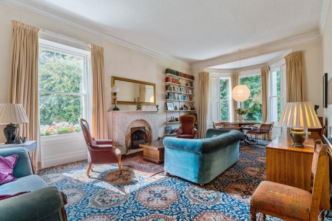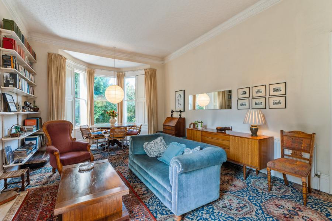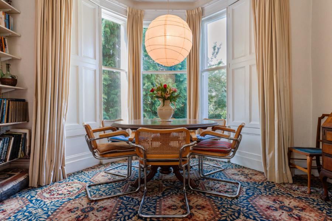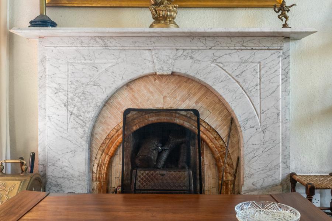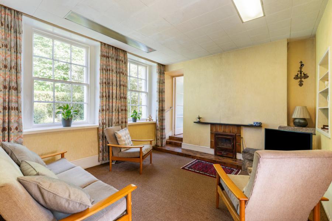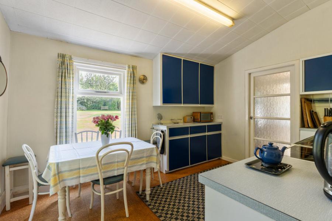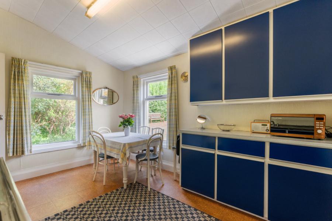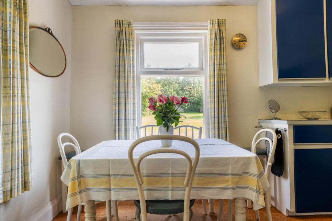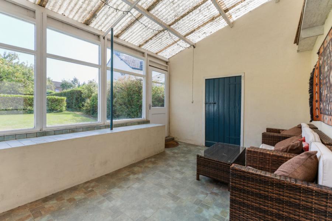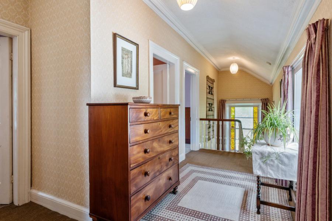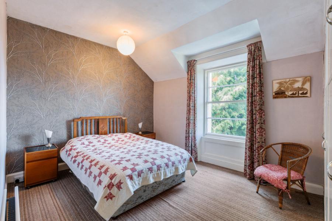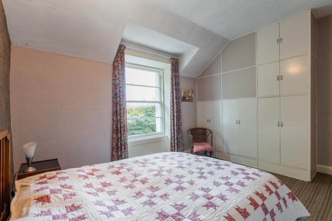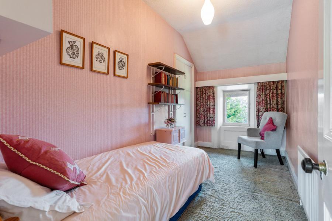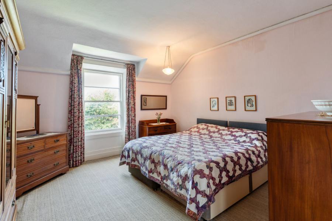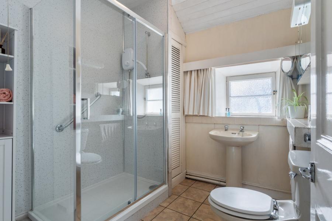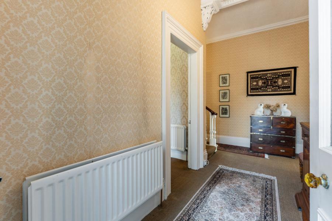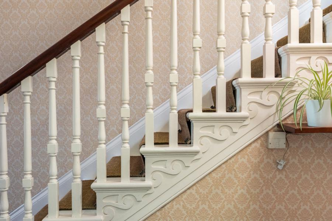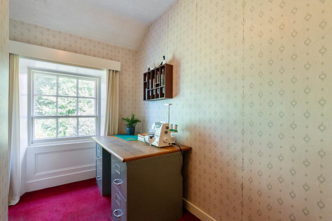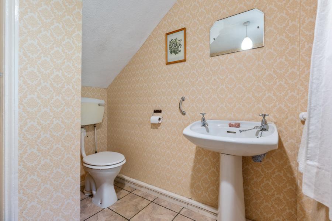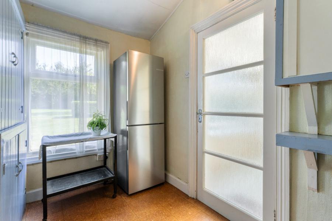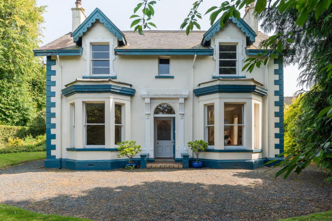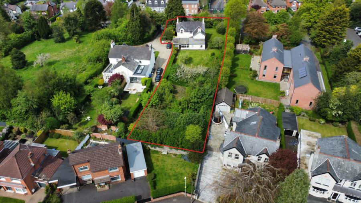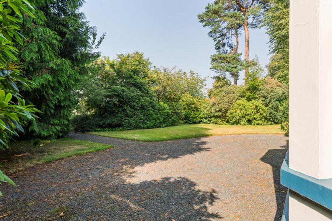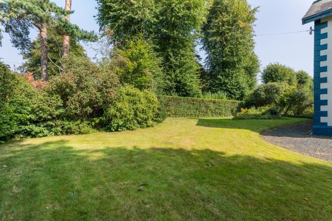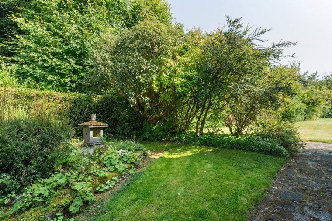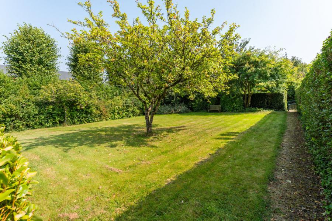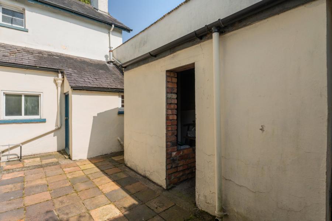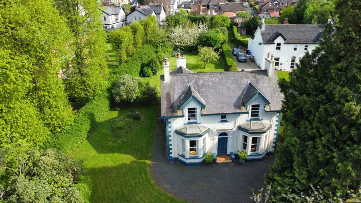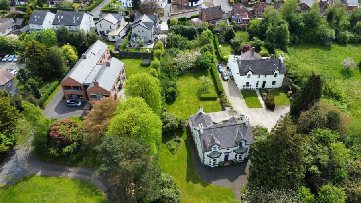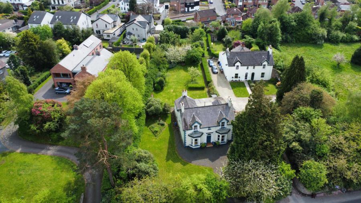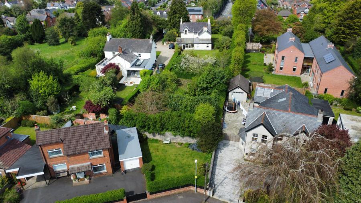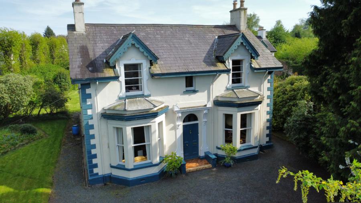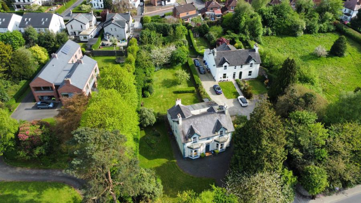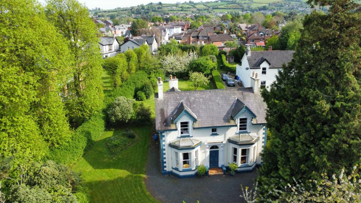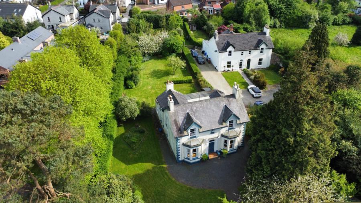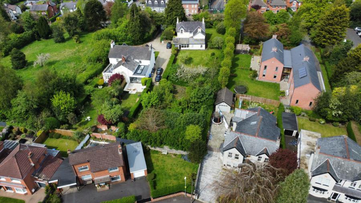5 Bed Detached House
64 Knock Road
Belfast, County Antrim, BT5 6LR
price
£695,000
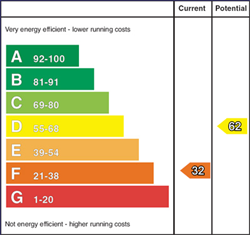
Key Features & Description
Description
A rare opportunity has arisen to purchase this period family home. Belgrave Villa is a detached Victorian property set in stunning gardens on a site of approximately 0.5 acres. Packed with original features throughout, this property would benefit from sympathetic modernisation.
Please note that this property may be impacted by the potential future A55 Knock Road Widening scheme. This scheme proposes the provision of two lanes in each direction along Knock Road, between Glen Road and Kings Road junctions. Details of the scheme are available at the following web site: https://www.infrastructure-ni.gov.uk/articles/a55-knock-road-widening-overview
The property has also previously been granted Planning Permission in June 2011 for a replacement dwelling to the rear of the site of circa 2500 sqft (now lapsed).
A rare opportunity has arisen to purchase this period family home. Belgrave Villa is a detached Victorian property set in stunning gardens on a site of approximately 0.5 acres. Packed with original features throughout, this property would benefit from sympathetic modernisation.
Please note that this property may be impacted by the potential future A55 Knock Road Widening scheme. This scheme proposes the provision of two lanes in each direction along Knock Road, between Glen Road and Kings Road junctions. Details of the scheme are available at the following web site: https://www.infrastructure-ni.gov.uk/articles/a55-knock-road-widening-overview
The property has also previously been granted Planning Permission in June 2011 for a replacement dwelling to the rear of the site of circa 2500 sqft (now lapsed).
Rooms
Ground Floor
Enclosed Entrance Porch
Original tiled floor
Large Entrance Hall
Medallion Block corniced ceiling
Drawing Room 24'8" X 13'8" (7.52m X 4.17m(intobay))
Egg and Dart corniced ceiling, marble fireplace, open fire, dual aspect windows
Study/Reception Room 17'5" X 13'6" (5.30m X 4.11m(Intobay))
Egg and Dart corniced ceiling, marble fireplace, open fire, dual aspect windows
Cloakroom
WC, wash hand basin, under stairs storage
Laundry Room 12'0" X 8'4" (3.66m X 2.54m(atwidestpoint))
Belfast sink, plumbed for washing machine, leading to enclosed yard with outhouse
Morning Room 12'1" X 11'10" (3.68m X 3.60m)
Fireplace, overlooking rockery garden
Kitchen 13'0" X 10'0" (3.96m X 3.05m)
Dual aspect overlooking side and back gardens
Pantry 10'0" X 6'7" (3.05m X 2.00m)
Sun Room/Conservatory 14'5" X 10'5" (4.40m X 3.18m)
First Floor
Bedroom 1 11'10" X 5'0" (3.60m X 1.52m)
Built in wardrobes
Bedroom 2 13'9" X 13'5" (4.20m X 4.10m)
Built in wardrobes
Bedroom 3 14'0" X 6'6" (4.27m X 1.98m)
Built in wardrobes
Bedroom 4 13'10" X 10'5" (4.22m X 3.18m)
Bedroom 5 11'10" X 5'0" (3.60m X 1.52m)
Built in wardrobes
Bathroom 7'9" X 7'5" (2.36m X 2.26m)
Coloured suite comprising pedestal wash hand basin, low flush WC and power shower
Broadband Speed Availability
Potential Speeds for 64 Knock Road
Max Download
1800
Mbps
Max Upload
220
MbpsThe speeds indicated represent the maximum estimated fixed-line speeds as predicted by Ofcom. Please note that these are estimates, and actual service availability and speeds may differ.
Property Location

Mortgage Calculator
Contact Agent

Contact Simon Brien (East Belfast)
Request More Information
Requesting Info about...
64 Knock Road, Belfast, County Antrim, BT5 6LR
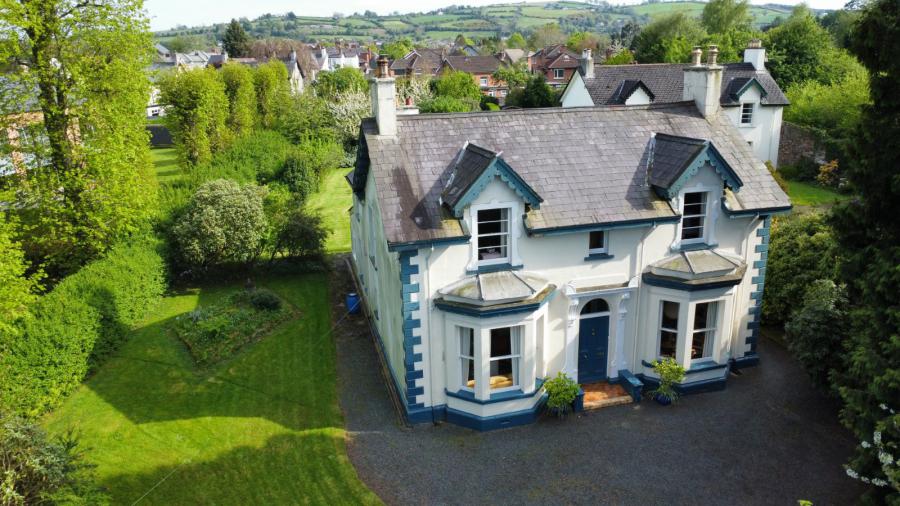
By registering your interest, you acknowledge our Privacy Policy

By registering your interest, you acknowledge our Privacy Policy

