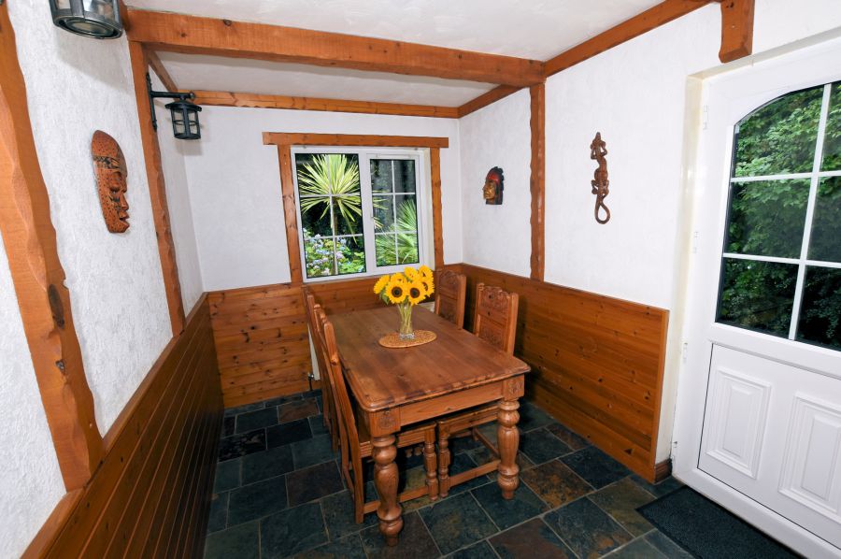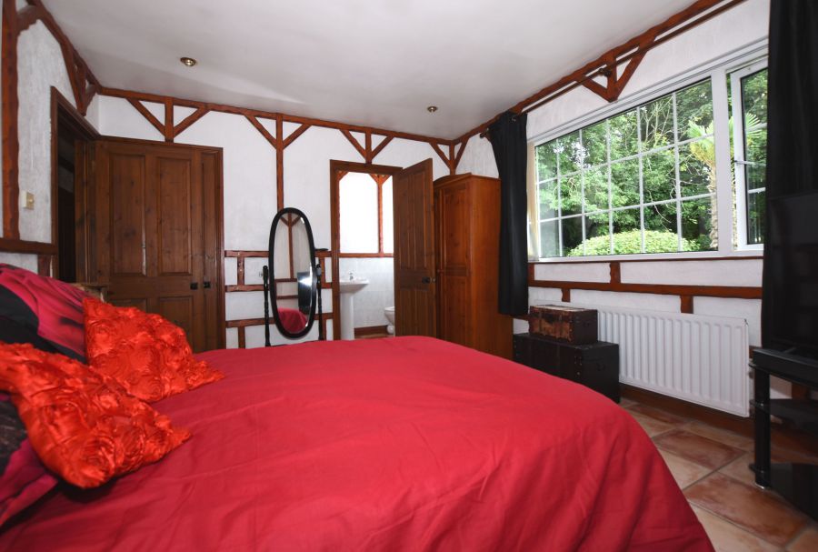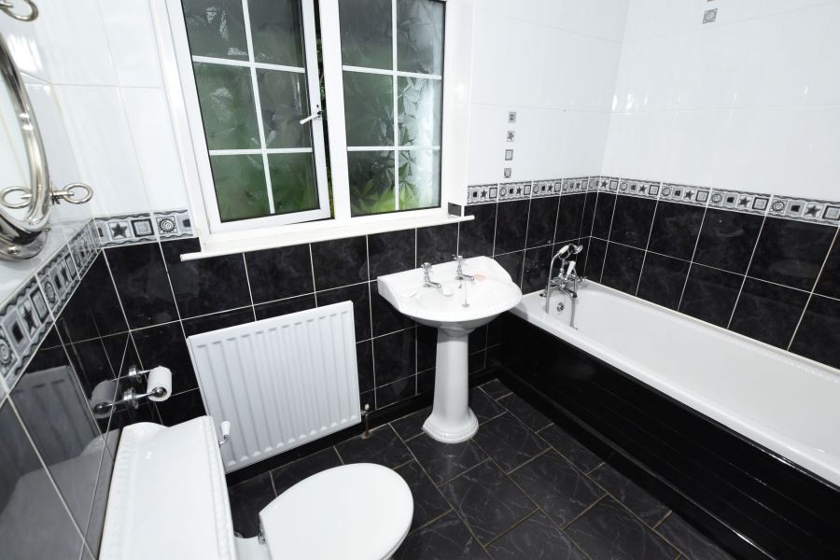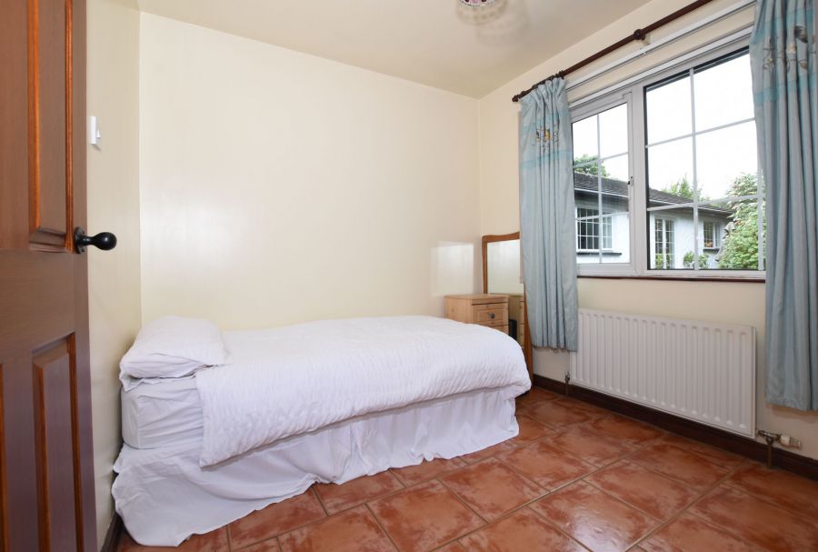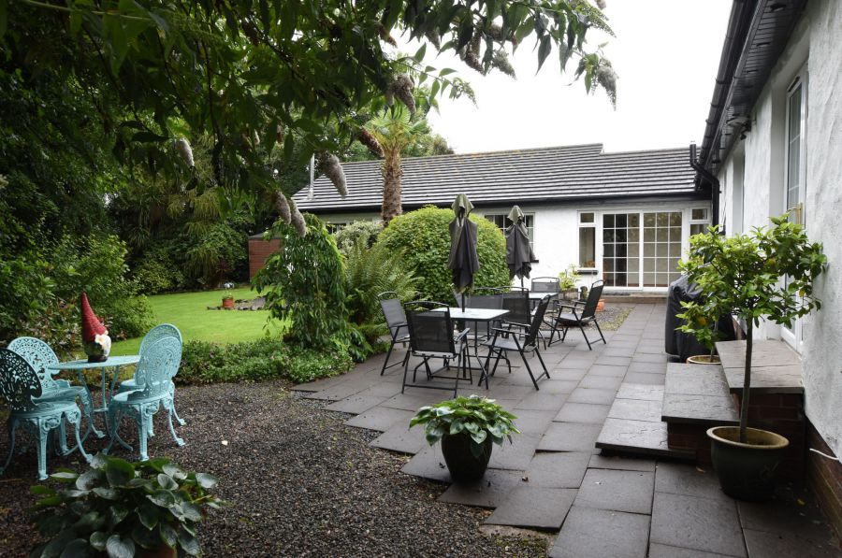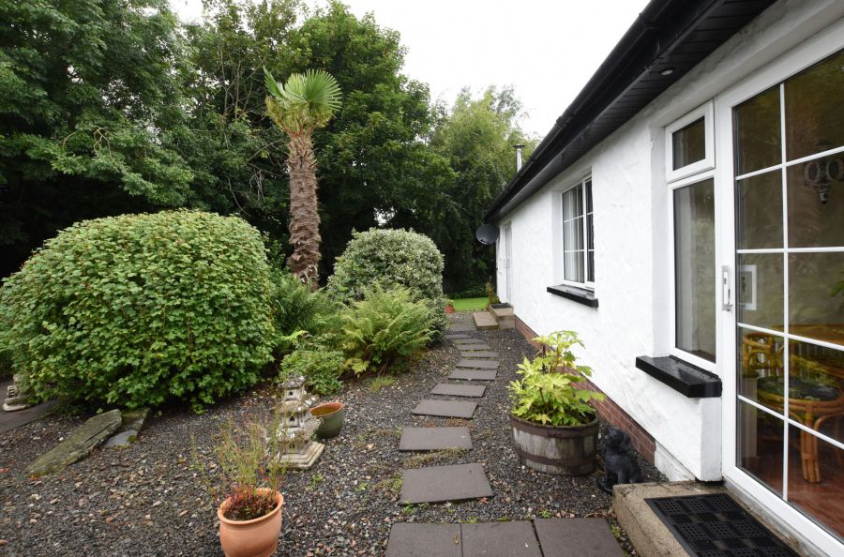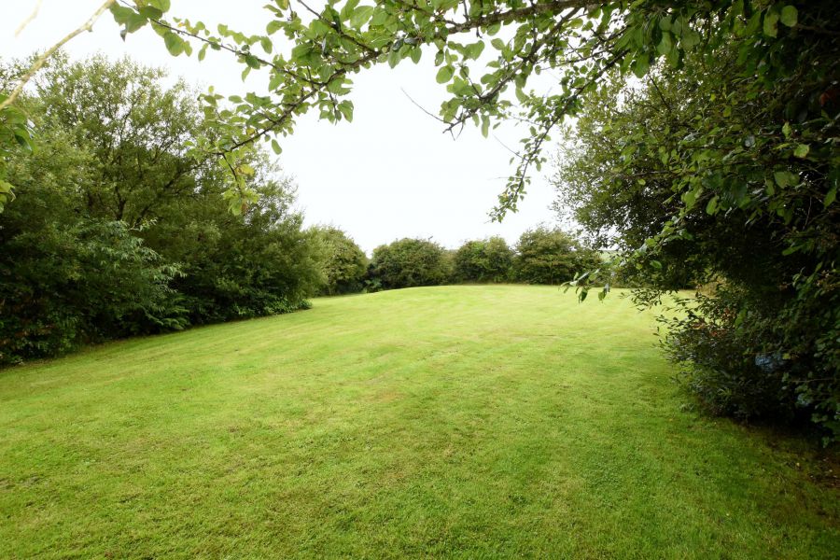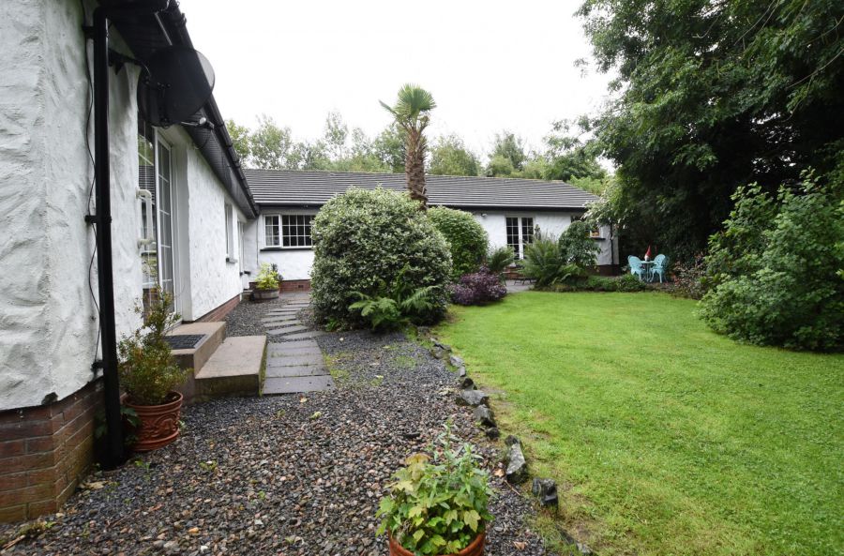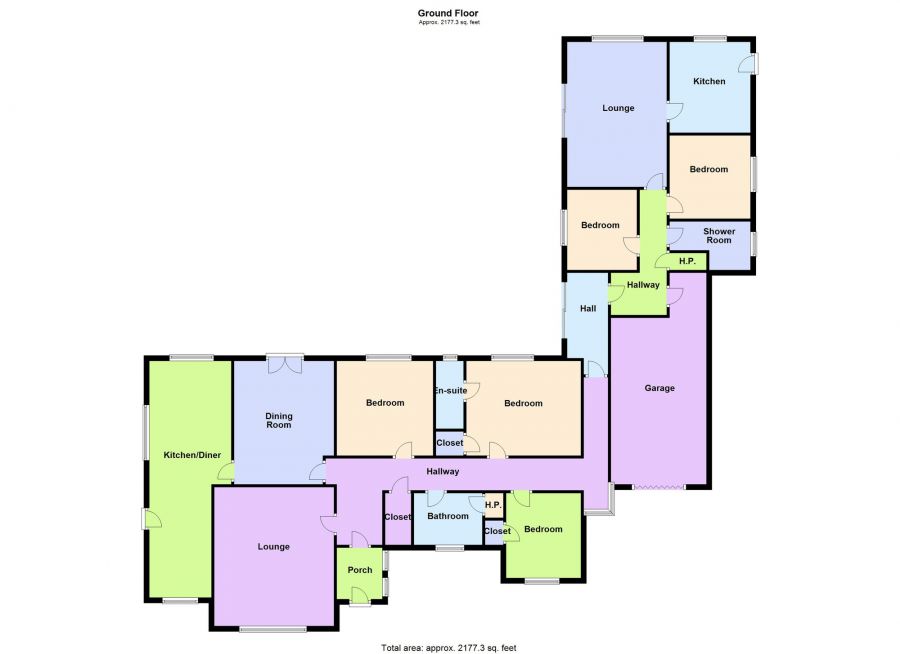67B Ballyeasborough Road
Kircubbin, Newtownards, BT22 1AD
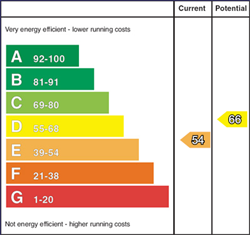
Key Features & Description
JK Estate Agents are proud to present this fabulous, detached property that provides an exceptional opportunity to secure a stunning home in a beautiful semi-rural countryside location set on a c. 0.6Acre site, which will have instant appeal for those in search of a family residence offering countryside living with an exceptional layout and extensive private gardens.
Internally the property boasts a wealth of well-proportioned and versatile accommodation that can be utilised to suit any family requirements with bright and spacious rooms throughout that are beautifully presented by the current vendor. The unique layout of this property would make it ideal for multi-family living!
In brief it comprises an entrance porch which leads to a large welcoming entrance hall, spacious family lounge with multi-fuel stove, generous kitchen/dining room, separate dining/entertainment room, five spacious bedrooms including master with en-suite shower room, an additional family sitting room to the rear with a second kitchen/dining, family bathroom and a separate shower room. It also benefits from a large integral garage which is ideal for storage or could be used for a range of other interests.
Externally to the front and side is ample parking space on a screened driveway with flowerbeds and hedging. To the rear is extensive private lawn gardens with mature trees and hedging as well as a paved patio/sitting area ideal for anyone looking to relax and enjoy summer evenings.
The peaceful rural setting has the benefit of convenient access to all neighbouring villages while Newtownards and Bangor are only a short commute away.
Rarely do properties with such an exceptional site with such accommodation present themselves to the market so early viewing is strongly advised.
Rooms
Broadband Speed Availability
Potential Speeds for 67B Ballyeasborough Road
Property Location

Mortgage Calculator
Contact Agent

Contact JK Estate Agents
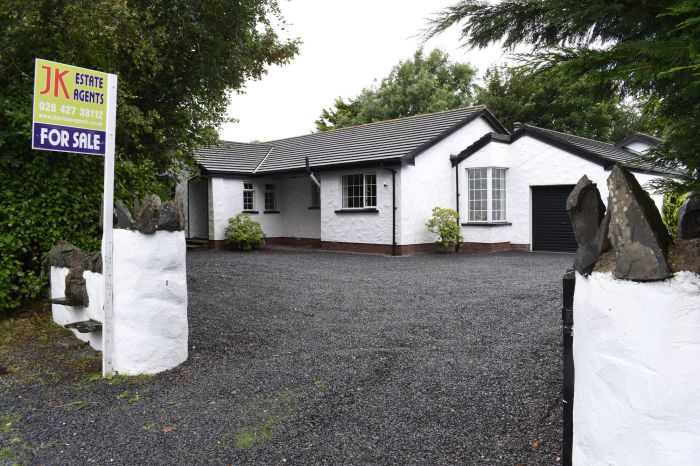
By registering your interest, you acknowledge our Privacy Policy












