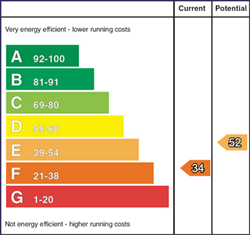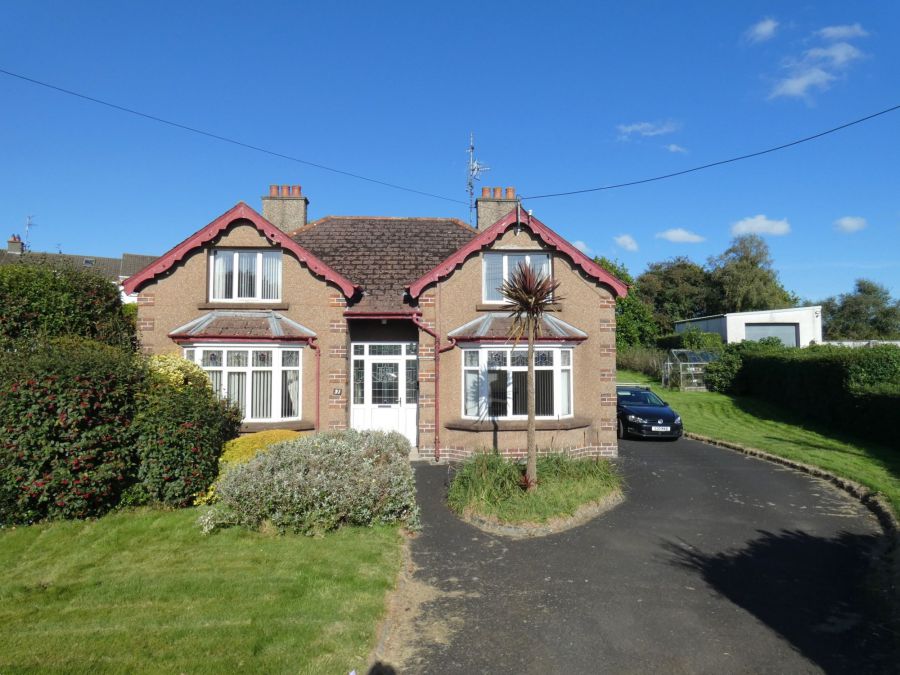Reception Hall
Partly glazed (leaded glass) upvc front door with matching side panels, original tiled floor, doors to the reception rooms and a sweeping staircase to the upper floor.
Lounge 13'10 X 12'10 (4.22m X 3.91m)
(widest points including the bay window)
A delightful double aspect room including the feature bay window to the front; tiled fireplace with a wooden surround and a tiled hearth; ceiling coving and fitted wooden flooring.
Dining/Family Room 15'5 X 13' (4.70m X 3.96m)
(widest points including the bay window)
Again a delightful double aspect room with the feature original tiled fireplace and hearth, ceiling coving and vinyl type flooring over the original solid wood flooring.
Snug/ Bedroom 4 12'10 X 9' (3.91m X 2.74m)
Kitchen / Dinette 12'8 X 11'2 (3.86m X 3.40m)
With a range of fitted eye and low level units, tiled between the worktops and the eye level units, bowl and a half stainless steel sink, space for a cooker with an extractor fan over, integrated dishwasher, glass and corner display units, original tiled floor, a door to the utility room and a door to a walk in larder/pantry.
Walk in larder/pantry 5'10 X 4' (1.78m X 1.22m)
With the original tiled floor.
Utility Room 8'2 X 5'6 (2.49m X 1.68m)
Fitted double low level unit, stainless steel sink unit, plumbed for an automatic washing machine, the original tiled floor and a door to the rear.
First Floor Accommodation
Gallery landing area.
Master Bedroom 15'3 X 13'9 (4.65m X 4.19m)
With the original fireplace and an outlook to the front.
Bedroom 2 16'5 X 12' (5.00m X 3.66m)
(widest points)
With a delightful outlook over the front garden.
Bedroom 3 12'10 X 8'8 (3.91m X 2.64m)
With a double glazed roof window.
Bathroom and w.c. combined 12'6 X 8'4 (3.81m X 2.54m)
A spacious bathroom including a panel bath with a tiled splashback, w.c, pedestal wash hand basin, a shelved airing cupboard and a tiled shower cubicle with a Triton electric shower.
EXTERIOR FEATURES
Number 31 occupies a super setting with grounds extending to circa 0.2 acres.
And mature gardens/borders surrounding the dwelling.
POTENTIAL FOR DEVELOPMENT - SUBJECT TO PLANNING.
Sweeping tarmac driveway to the front continuing to the side and to the rear.
Mature gardens to the front and side with mature hedge boundaries and various shrub beds.
The rear and side rear garden area are also laid in lawn and bordered by mature hedges.
Outside store and a w,c.
Garage 15' X 7'10 (4.57m X 2.39m)
With a light, power points and sliding access doors.
































