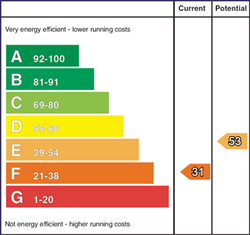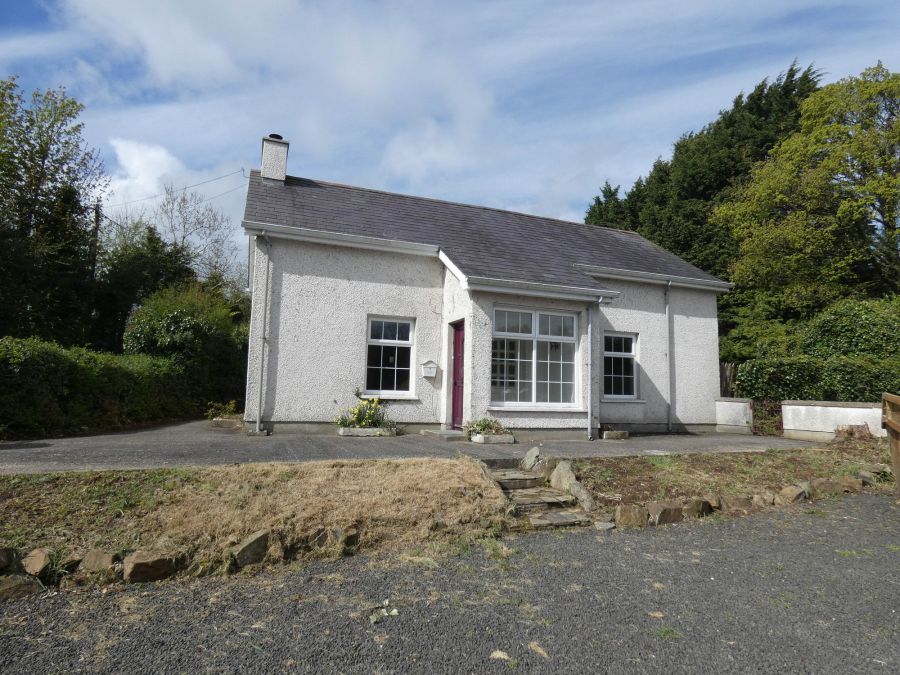Contact Agent

Contact McAfee Properties (Ballymoney)
65 Blackrock Road
kilrea, coleraine, BT51 5XJ

Key Features & Description
We are delighted to offer for sale this detached rural property with an abundance of character and charm set on a spacious mature site approximately 1 ½ miles from Kilrea and its various amenities.
The property offers a flexible arrangement of accommodation which has uPvc double glazed windows (velux windows are wooden double glazed) and has oil fired heating.
Externally the property has a garage and stores together with spacious stoned garden / parking areas to the front of the property and a picturesque mature secluded garden area to the rear with a pond and covered patio area.
The property with its unique setting and surroundings is sure to attract interest from a wide range of perspective purchasers.
We as selling agents highly recommend an early internal inspection to fully appreciate this property, its accommodation and its setting.
Viewing is strictly by appointment only.
EXTERIOR FEATURES
uPvc fascia and soffits.
Garage: 18’11 x 14’0
With corrugated roof, window, sliding entrance door.
Adjoining store with pedestrian door.
Store: 15’7 x 14’7 (stone built with corrugated roof)
With pedestrian door and window.
Adjoining store with pedestrian door and window.
Entrance pillars with cattle grid.
Extensive stoned garden area / parking area to front of property.
Additional extensive stoned garden area / parking area to garage / stores area.
Concrete pathway / patio area to front of property.
Open aspect to front of property.
Picturesque secluded garden area in lawn to rear of property with mature trees / shrubs / bushes.
Extensive covered patio area to rear of property with feature pond.
Spacious patio area to side of property.
Outside tap to rear of property.
uPvc oil tank and oil fired boiler to side of property.
Rooms
Broadband Speed Availability
Potential Speeds for 65 Blackrock Road
Property Location

Mortgage Calculator
Directions
Contact Agent

Contact McAfee Properties (Ballymoney)

By registering your interest, you acknowledge our Privacy Policy


































