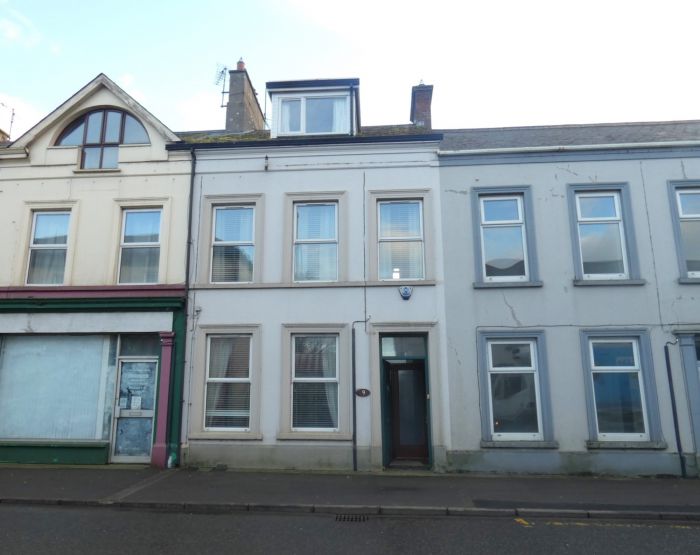Contact Agent

Contact McAfee Properties (Ballymoney)
9 Bridge Street
kilrea, BT51 5RR

Key Features & Description
We are delighted to offer for sale this charming and spacious period Victorian property located only yards from Kilrea town centre and its numerous amenities.
The property offers bright and spacious well proportioned flexible 3 or 4 bedroom, 2 ½ or 3 ½ reception room accommodation and has been updated/restored to provide this super family home. In addition it benefits from having oil fired heating and has upvc double glazed windows (bathroom and velux windows are wooden double glazed).
The property retains much of the charm of the original property including an original cast iron fireplace and coved ceilings to a number of the rooms. This is uniquely blended with a modern kitchen and utility room to provide this spacious family home.
Externally there is parking spaces to the rear of the property and an enclosed garden area to the side/rear.
We as selling agents highly recommend an early internal inspection to fully appreciate the proportions and accommodation of this unique property.
Viewing is strictly by appointment only.
Rooms
Broadband Speed Availability
Potential Speeds for 9 Bridge Street
Property Location

Mortgage Calculator
Directions
Contact Agent
































