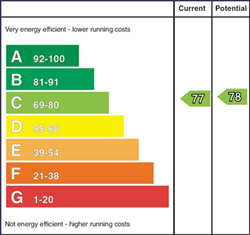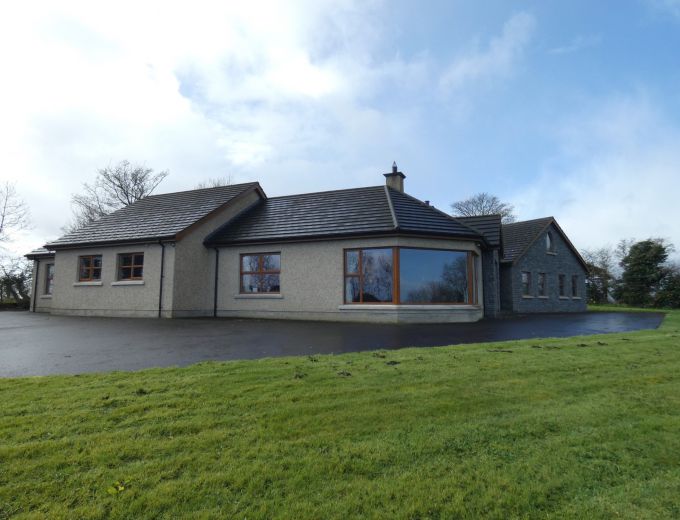Reception Hall
Quality composite front door with glazed side panels, attractive tiled floor, beam vacuum points, cloaks cupboard with the beam vacuum system, a walk in shelved airing cupboard and a separate cloakroom.
Cloakroom
With a pedestal wash hand basin, a wc and a tiled floor.
Lounge 17'6 X 15'9 (5.33m X 4.8m)
A superb room with the large glazing providing spectacular views over miles of the surrounding countryside, feature "horse flame" multi fuel stove (linked to the heating system) with an attractive brick surround and overmantle; wooden flooring and a media T.V. panel.
Kitchen/Dinette/Living Room 23'3 X 18' (7.09m X 5.49m)
With an attractive range of eye and low level units, granite worktops, Inset bowl and a half stainless steel sink, Rangemaster Elan Stove with a feature surround and overmantle, tiled between the worktops and the eye and low level units, integrated dishwasher, space for an American style fridge/freezer, 2 double larder units, island unit with large pan drawers, recessed ceiling spotlights, tiled floor and partly glazed double doors to the sun room.
Utility Room 9'1 X 8'6 (2.77m X 2.59m)
With a super range of fitted eye and low level units, bowl and a half stainless steel sink unit, tiled splashback around the same, plumbed for an automatic dishwasher, vented for a tumble dryer, fitted extractor fan, tiled floor and the fitted oil fired boiler.
Sunroom 15'7 X 14'1 (4.75m X 4.29m)
Superb views to the front, feature beamed and vaulted ceiling, tiled floor, T.V. point and glazed french doors to the rear.
Family/Games Room 17'5 X 13'8 (5.31m X 4.17m)
With provision for a fireplace, wooden flooring, media T.V. panel and an outlook over the gardens to the front.
Master Bedroom 17'11 X 12'8 (5.46m X 3.86m)
With a high level T.V. point and a door to the dressing room and:
Ensuite 12'7 X 10'8 (3.84m X 3.25m)
Fitted dressing room area and a door to the ensuite wet room with tiled walls, a tiled floor, a wall mounted wash hand basin, wc, fitted towel rail, recessed ceiling spotlights, extractor fan, and the open tiled shower area with a mains Aqualisa shower with a drench head.
Bedroom 2 17'9 X 13' (5.41m X 3.96m)
With wooden flooring and a large walk in wardrobe. Plumbing provision for an ensuite.
Bedroom 3 13'8 X 13'2 (4.17m X 4.01m)
With wooden flooring and a large walk in wardrobe. Again with plumbing provision for an ensuite.
Bedroom 4 15' X 13'8 (4.57m X 4.17m)
With wooden flooring.
Bedroom 5/Office 12'5 X 9'9 (3.78m X 2.97m)
Currently used as an office with superb views to the front.
Bathroom & Wc Combined 11'7 X 10'8 (3.53m X 3.25m)
A luxurious family bathroom and wet room with a corner jacuzzi bath, tiled walls, tiled floor, wc, feature sink/vanity unit, heated chrome towel rail, recessed ceiling spotlights and the open shower area - mains mixer shower with a dench head over and a flexible hand shower attachment.
EXTERIOR FEATURES
This fantastic bungalow occupies a choice elevated rural setting enjoying panoramic views to the front.
The property is approached via a shared lane leading to the front of the property.
A tarmac driveway is laid to the front and sides continuing to the rear.
The gardens are laid in lawn to the front, sides and rear bedded by mature hedges and shrubs.
Large detached garage 25'10 X 23'5 (7.87m X 7.14m)
Cavity with construction, Upvc double glazed windows and pedestrian door, remote control roller door, strip lights, power points and stairs to upper floor.
The garage has initially used as a dwelling whilst the main house was under construction.
A such there is plumbing provision for a shower whilst still in situ a wc and wash hand basin.
First floor storage area 25'10 X 12'11 (7.87m X 3.94m)
(Widest points)
With double glazed roof windows, lights, power points and access to the eaves storage area.
A convenient lean to store is constructed to the side and rear of the garage.
Concrete wash bay area also to the side of the garage.







































