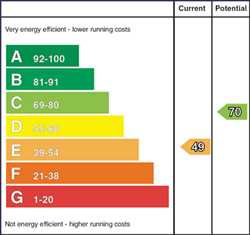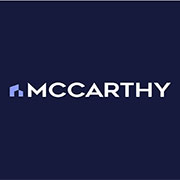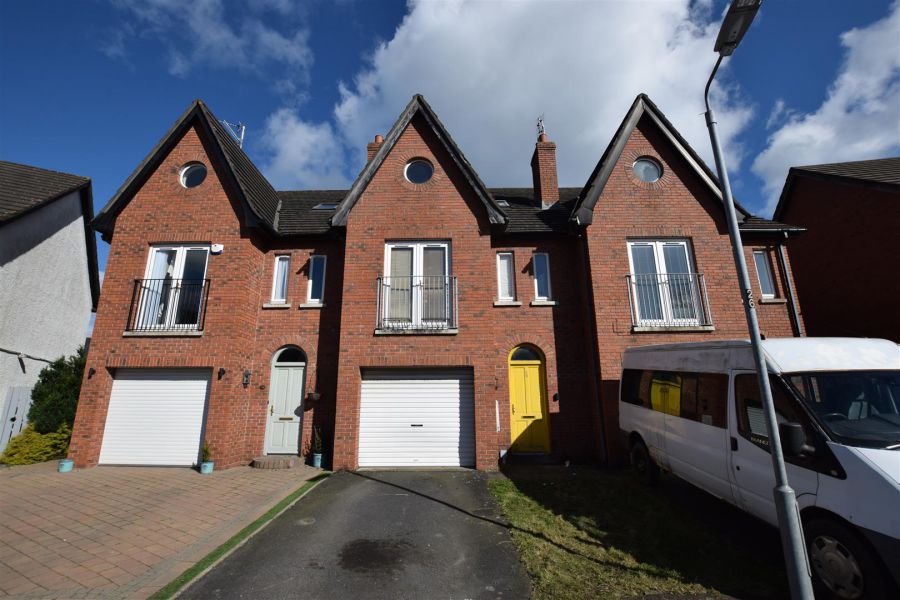3 Bed Townhouse
39 The Old Mill
killyleagh, BT30 9GY
asking price
£150,000

Key Features & Description
Three Bedroom Townhouse
Integrated Garage
Bedroom With Ensuite
Off Street Parking
Oil Central Heating
Close Proximity To Town Amenities
Description
We are acting in the sale of the above property and have received an offer of £140,000. Any interested parties must submit any higher offers in writing to the selling agent before exchange of contracts takes place.
MCCARTHY SALES AND LETTINGS is pleased to present this three-bedroom townhouse in a convenient location in Killyleagh.
The property includes a spacious reception room with open fire, three well-proportioned bedrooms (including master with ensuite), mezzanine room, ground floor WC and family bathroom. The integrated garage provides additional storage or parking. Situated close to local amenities, this home offers a practical layout suitable for a range of buyers.
PLEASE NOTE: Interested parties should conduct their own inspections and enquiries before making any transactional decisions.
We are acting in the sale of the above property and have received an offer of £140,000. Any interested parties must submit any higher offers in writing to the selling agent before exchange of contracts takes place.
MCCARTHY SALES AND LETTINGS is pleased to present this three-bedroom townhouse in a convenient location in Killyleagh.
The property includes a spacious reception room with open fire, three well-proportioned bedrooms (including master with ensuite), mezzanine room, ground floor WC and family bathroom. The integrated garage provides additional storage or parking. Situated close to local amenities, this home offers a practical layout suitable for a range of buyers.
PLEASE NOTE: Interested parties should conduct their own inspections and enquiries before making any transactional decisions.
Rooms
GROUND FLOOR
Kitchen 17'04 X 10'1 (5.28m X 3.07m)
Range of high/low units. Sliding patio doors leading to enclosed rear garden.
Garage 15'8 X 10'1 (4.78m X 3.07m)
Integrated garage with roller shutter door
WC
Low flush WC with pedestal wash basin
FIRST FLOOR
Living Room 15'3 X 13'5 (4.65m X 4.09m)
Open fire
Bedroom One (Ensuite) 12'5 X 10'5 (3.78m X 3.18m)
Includes ensuite with low flush WC, pedestal wash basin and electric shower
SECOND FLOOR
Bedroom Two 10'00 X 7'1 (3.05m X 2.16m)
Bedroom Three 9'2 X 6'1 (2.79m X 1.85m)
Mezzanine 10'2 X 5'5 (3.10m X 1.65m)
Overlooks living room. Could be used as office space of loft-style bedroom.
OUTSIDE
Driveway to the front. Enclosed rear garden.
Family Bathroom 9'3 X 6'1 (2.82m X 1.85m)
Low flush WC, pedestal wash basin, bath with overhead shower
Broadband Speed Availability
Potential Speeds for 39 The Old Mill
Max Download
1800
Mbps
Max Upload
1000
MbpsThe speeds indicated represent the maximum estimated fixed-line speeds as predicted by Ofcom. Please note that these are estimates, and actual service availability and speeds may differ.
Property Location

Mortgage Calculator
Contact Agent

Contact McCarthy Sales and Lettings
Request More Information
Requesting Info about...
39 The Old Mill, killyleagh, BT30 9GY

By registering your interest, you acknowledge our Privacy Policy

By registering your interest, you acknowledge our Privacy Policy






