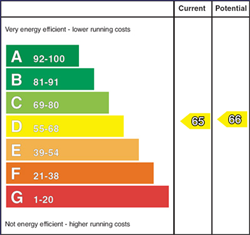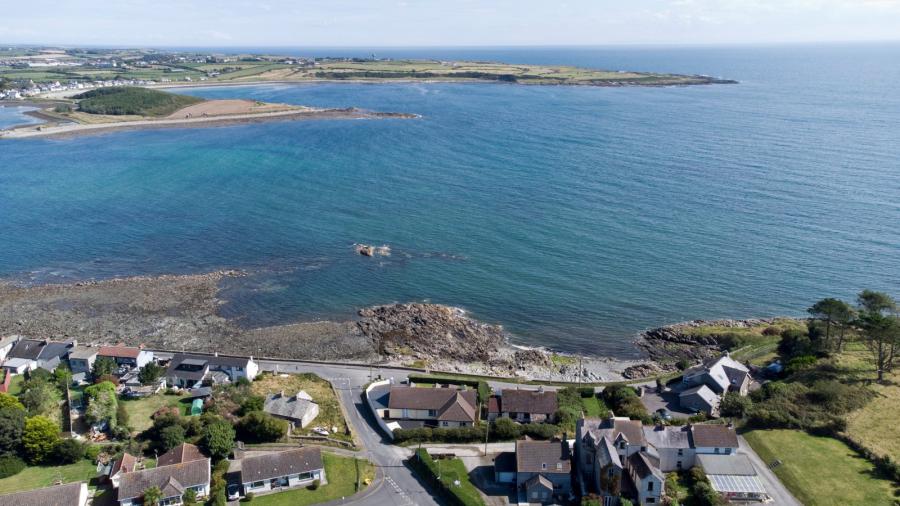3 Bed Detached House
1 Shore Road
Killough, Downpatrick, BT30 7QR
price
£365,000

Key Features & Description
Description
Enjoying an elevated shore-fronting site this magnificent detached home boasts uninterrupted views across the bay to Coney Island and Ardglass, a nature-lovers dream with busy bird and sea-life on display in an ever-changing landscape.
The accommodation has been extended and finished to an exacting standard briefly comprising an impressive reception hall, two separate reception rooms each with feature fireplaces and multi-fuel stoves, spacious dining area open plan to a modern fitted kitchen with separate utility room. There are three double bedrooms, principal with an en suite WC in addition to the ground floor family bathroom. Externally the property benefits from ample driveway parking, an attached garage, gardens in lawn with decking to the front and low maintenance patio to the rear.
Suitable to a range of buyers and with a high-spec finish throughout we recommend an internal appraisal at your earliest convenience.
Enjoying an elevated shore-fronting site this magnificent detached home boasts uninterrupted views across the bay to Coney Island and Ardglass, a nature-lovers dream with busy bird and sea-life on display in an ever-changing landscape.
The accommodation has been extended and finished to an exacting standard briefly comprising an impressive reception hall, two separate reception rooms each with feature fireplaces and multi-fuel stoves, spacious dining area open plan to a modern fitted kitchen with separate utility room. There are three double bedrooms, principal with an en suite WC in addition to the ground floor family bathroom. Externally the property benefits from ample driveway parking, an attached garage, gardens in lawn with decking to the front and low maintenance patio to the rear.
Suitable to a range of buyers and with a high-spec finish throughout we recommend an internal appraisal at your earliest convenience.
Rooms
uPVC front door to
Tiled Entrance Porch 10'0" X 8'2" (3.05m X 2.50m)
Reception Hall 18'4" X 11'5" (5.60m X 3.48m)
Wood effect flooring, double doors to
Drawing Room 22'8" X 21'10" (6.90m X 6.65m)
Matching flooring, multi-fuel stove, storage under stairs, doors to rear, staircase to bedroom one
Bedroom 3 12'5" X 10'11" (3.78m X 3.33m)
Matching flooring, mirror-fronted sliding robes (ground floor)
Bathroom 14'10" X 8'10" (4.52m X 2.70m)
Luxury white suite comprising low flush WC, vanity unit, tiled panelled bath with shower above
Living Room 15'11" X 12'6" (4.85m X 3.80m)
Feature fireplace with wood burning stove
Dining Area 12'4" X 11'3" (3.76m X 3.43m)
Porcelain tiled floor
Kitchen 14'3" X 12'2" (4.34m X 3.70m)
Modern fitted kitchen with excellent range of units, worksurfaces, sink unit, extractor fan, matching floor tiling and tiled splash back
Utility Room
Rang e of units, matching tiling, work surfaces, plumbed for washing machine
Staircase from Drawing Room to
Bedroom 1 21'8" X 13'7" (6.60m X 4.14m(atwidest,includingensuite))
En Suite WC
Low flush suite
Staircase from Reception Hall to
Bedroom 2 14'9" X 10'0" (4.50m X 3.05m)
Storage Room 10'5" X 5'2" (3.18m X 1.57m)
Outside
Entrance gates to tarmac driveway with good parking. Front gardens in lawn with decking, low maintenance rear garden
Attached Garage 22'8" X 14'1" (6.90m X 4.30m)
Electric roller door
Garden Store 12'4" X 6'10" (3.76m X 2.08m)
Property Location

Mortgage Calculator
Contact Agent

Contact Simon Brien (South Belfast)
Request More Information
Requesting Info about...
1 Shore Road, Killough, Downpatrick, BT30 7QR

By registering your interest, you acknowledge our Privacy Policy

By registering your interest, you acknowledge our Privacy Policy

















