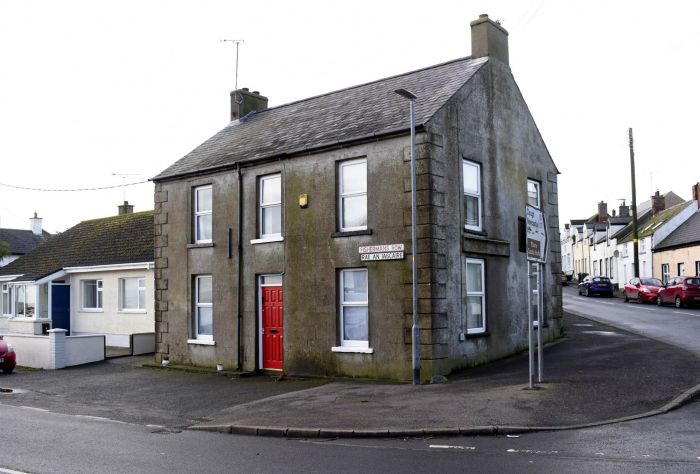3 Bed Detached House
1 Fishermans Row
killough, downpatrick, BT30 7QP
offers in the region of
£165,000

Key Features & Description
Detached two-storey house in village centre location
Lounge, living/dining, kitchen/dining
Three bedrooms, shower room
Oil fired central heating
Coastal location with sea views
Description
We welcome to the market this detached residence centrally located within the coastal village of Killough and within walking distance of local shops, amenities and coastal walks. The property fronts the street and has views towards the coast.
We welcome to the market this detached residence centrally located within the coastal village of Killough and within walking distance of local shops, amenities and coastal walks. The property fronts the street and has views towards the coast.
The layout offers spacious accommodation to include lounge, living/dining, kitchen/dining, 3 bedrooms and shower room. Externally the property has an on-street parking area to the front whilst having a small enclosed yard to the rear with pedestrian access to Chapel Street.
Killough village offers convenient local amenities such as shops, pharmacy and school whilst enjoying some of the most stunning views and impressive coastline, being with easy distance of Downpatrick, Ardglass and Strangford. Ideally suited to the young family or those looking for a holiday home, we would strongly encourage early viewing.
Rooms
ENTRANCE PORCH:
tiled floor
ENTRANCE HALL:
radiator
LOUNGE: 18' 8" X 10' 1" (5.6900m X 3.0700m)
open fire with mahogany mantle-piece and polished granite hearth, 2 radiators
LIVING/DINING: 18' 7" X 10' 8" (5.6600m X 3.2500m)
radiator, double doors to kitchen
KITCHEN/DINING: 14' 9" X 16' 11" (4.5000m X 5.1600m)
high and low level units with complimentary work-top, integrated ceramic hob with oven and extractor fan above, 1 1/2 bowl single drainer stainless steel sink unit, integrated fridge/freezer, integrated dishwasher, radiator
landing
BEDROOM (1): 11' 3" X 11' 0" (3.4300m X 3.3500m)
(at widest points), built-in wardobe, laminate flooring, radiator
BEDROOM (2): 11' 1" X 9' 11" (3.3800m X 3.0200m)
radiator
BEDROOM (3): 9' 0" X 8' 1" (2.7400m X 2.4600m)
radiator
SHOWER ROOM:
White suite with shower cubicle with electric shower, pedestal wash hand basin, low level wc, partial wall panelling, laminate flooring, radiator
Parking bay to front, enclosed yard area to rear with pedestrian gate to Chapel Street
Broadband Speed Availability
Potential Speeds for 1 Fishermans Row
Max Download
1800
Mbps
Max Upload
1000
MbpsThe speeds indicated represent the maximum estimated fixed-line speeds as predicted by Ofcom. Please note that these are estimates, and actual service availability and speeds may differ.
Property Location

Mortgage Calculator
Directions
Located on the corner of Fishermans Row and Chapel Street
Contact Agent

Contact Alexander Reid & Frazer
Request More Information
Requesting Info about...
1 Fishermans Row, killough, downpatrick, BT30 7QP

By registering your interest, you acknowledge our Privacy Policy

By registering your interest, you acknowledge our Privacy Policy




















