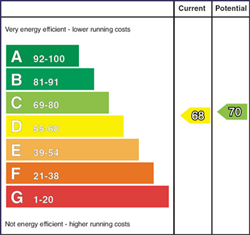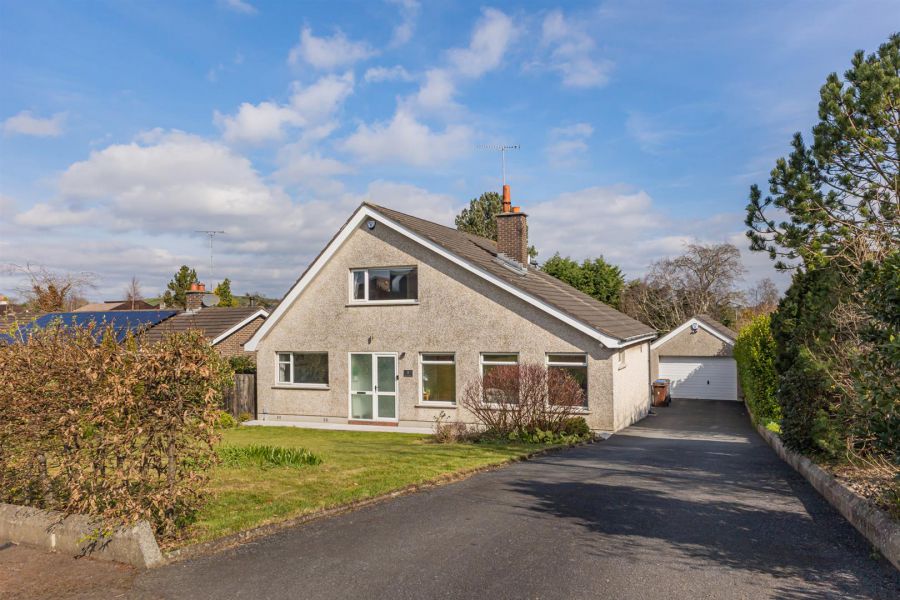Contact Agent

Contact John Minnis Estate Agents (Comber)
5 Bed Detached House
8 Orchard Drive
whiterock, killinchy, BT23 6QT
offers over
£349,950
Typical Mortgage £1,419*

Key Features & Description
Exceptional Detached Residence on Orchard Drive in the Village of Whiterock
Situated on an Expansive Plot Boasting Five Spacious Bedrooms, Three of which are Conveniently Located on The Ground Floor
Principal Bedroom Offers Both an Ensuite Shower Room and a Dressing Room
Additional Ground Floor Modern Family Shower Room
Fully Fitted Kitchen with Integrated Appliances and Ample Dining Space
Tranquil Conservatory Overlooking the Rear Garden Providing the Perfect Spot to Relax anytime of The Year
Inviting Family Lounge Providing a Cozy Retreat for the Whole Family with Feature Multi Burning Stove
Additional Dining Room, Providing More Flexible Living Space
Spacious Bitmac Driveway Providing Ample Off Street Car Parking for Both Residents and Visitors
Fully Enclosed Rear Garden Laid in Lawn with Mature Landscaping and Paved Patio Areas, Providing an Idyllic Setting for Outdoor Entertaining, Young Children and Pets Alike
Whiterock is a Picturesque Village on The Shores of Strangford Lough Known for its Natural Beauty with Panoramic Views Over Coastline and Providing an Escape From The Hustle and Bustle of City Life
Close to a Range of Excellent Cuisine
Oil Fired Central Heating
uPVC Double Glazing Throughout
With So Much on Offer We Expect Demand to be High and Recommend your Earliest Possible Inspection
Broadband Speed - Ultrafast
Description
Nestled within the serene Village of Whiterock, this exceptional detached residence on Orchard drive offers an unparalleled blend of comfort and elegance. Situated on an expansive plot, the home boasts five spacious bedrooms, with three conveniently located on the ground floor. The Principal suite upstairs features a dressing room and a private ensuite, complemented by a family shower room on the ground level.
The heart of the home is the fully fitted kitchen, complete with modern appliances and ample dining area, perfect for families. The conservatory provides a tranquil space to enjoy views of the beautifully landscaped rear garden. The inviting family lounge offers a cozy retreat for relaxation with multi burning stove. There is also an additional dining room, providing more flexible options.
Externally, the property features a spacious Bitmac driveway leading to a detached garage, providing ample off street car parking and storage solutions. The fully enclosed rear garden is adorned with mature planting and paved patio areas, creating an idyllic setting for outdoor entertaining, young children and pets alike. The home also benefits oil fired central heating and uPVC double glazing throughout.
Whiterock is a picturesque village located on the western shores of Strangford Lough. Part of the civil parish of Killinchy and the historic barony of Dufferin, Whiterock is renowned for its maritime heritage and natural beauty. The village is home to the Strangford Lough Yacht club and the Down Cruising Club. Residents can enjoy panoramic views of the coastline, with scenic walking trails around the area, offering a secluded retreat from the hustle and bustle of city life. The Villages proximity to the sea and its vibrant local culture make it a hidden gem for those seeking tranquillity and connection to nature. The area is well known for offering excellent cuisine with Daft Eddys, Balloo house, The Old Post Office and The Poachers Pockets all very close by.
With so much on offer, we expect demand to be high and recommend your earliest possible internal inspection.
Read MoreNestled within the serene Village of Whiterock, this exceptional detached residence on Orchard drive offers an unparalleled blend of comfort and elegance. Situated on an expansive plot, the home boasts five spacious bedrooms, with three conveniently located on the ground floor. The Principal suite upstairs features a dressing room and a private ensuite, complemented by a family shower room on the ground level.
The heart of the home is the fully fitted kitchen, complete with modern appliances and ample dining area, perfect for families. The conservatory provides a tranquil space to enjoy views of the beautifully landscaped rear garden. The inviting family lounge offers a cozy retreat for relaxation with multi burning stove. There is also an additional dining room, providing more flexible options.
Externally, the property features a spacious Bitmac driveway leading to a detached garage, providing ample off street car parking and storage solutions. The fully enclosed rear garden is adorned with mature planting and paved patio areas, creating an idyllic setting for outdoor entertaining, young children and pets alike. The home also benefits oil fired central heating and uPVC double glazing throughout.
Whiterock is a picturesque village located on the western shores of Strangford Lough. Part of the civil parish of Killinchy and the historic barony of Dufferin, Whiterock is renowned for its maritime heritage and natural beauty. The village is home to the Strangford Lough Yacht club and the Down Cruising Club. Residents can enjoy panoramic views of the coastline, with scenic walking trails around the area, offering a secluded retreat from the hustle and bustle of city life. The Villages proximity to the sea and its vibrant local culture make it a hidden gem for those seeking tranquillity and connection to nature. The area is well known for offering excellent cuisine with Daft Eddys, Balloo house, The Old Post Office and The Poachers Pockets all very close by.
With so much on offer, we expect demand to be high and recommend your earliest possible internal inspection.
Rooms
uPVC front door with frosted glass inset and frosted glass side panels / courtesy lights
ENTRANCE PORCH:
Ceramic tiled floor, courtesy light, uPVC door with glass inset and glass side panels
ENTRANCE HALL:
Laminate wood flooring, access to cloakroom with excellent storage
FAMILY LOUNGE: 11' 8" X 19' 7" (3.5600m X 5.9700m)
Dual aspect outlook to front and side, laminate wood flooring, cornice ceiling, wall lights, feature multi burning stove with tiled heath and wood beam mantel
KITCHEN / DINING: 11' 4" X 13' 7" (3.4500m X 4.1400m)
Porcelain tiled floor, tiled splashback, range of low and high level units with solid wood doors and wood effect work top, under counter lighting, wall lights, wood panel ceiling with recessed spot lighting, space for washing machine, single sink and drainer with chrome mixer tap, integrated dishwasher, Bosch Integrated electric oven / grill, four ring Electrolux hob, extractor fan, Integrated fridge / freezer, ample dining space with built in seating, outlook to rear, access to conservatory
CONSERVATORY: 8' 6" X 9' 2" (2.5900m X 2.7900m)
uPVC door to rear garden, porcelain tiled floor, perfect spot to relax and watch the wildlife
BEDROOM / DINING / SNUG: 10' 2" X 8' 0" (3.1000m X 2.4400m)
Laminate wood flooring, outlook to front
BEDROOM / OFFICE: 9' 8" X 7' 9" (2.9500m X 2.3600m)
Laminate wood flooring, outlook to side
GUEST BEDROOM: 11' 6" X 9' 9" (3.5100m X 2.9700m)
Laminate wood flooring, outlook to rear over garden
BEDROOM / OFFICE: 8' 5" X 8' 4" (2.5700m X 2.5400m)
Laminate wood flooring, outlook to rear over garden
FAMILY SHOWER ROOM: 5' 5" X 9' 7" (1.6500m X 2.9200m)
Fully Tiled walls, illuminated mirror, vanity unit with chrome mixer tap, inset shelving, low flush WC, double walk in shower with Mira Sport electric shower, recessed spot lighting and extractor fan
STAIRS TO FIRST FLOOR LANDING:
Wooden stairs leading to carpet, access to insulated roof space, access to hot press - water tank and shelving
PRINCIPAL BEDROOM: 11' 6" X 19' 0" (3.5100m X 5.7900m)
Carpet, outlook to front, excellent eave storage / wardrobe space, access dressing room (10'1" x 6'5") with Velux window and further eave storage
ENSUITE SHOWER ROOM: 11' 4" X 6' 9" (3.4500m X 2.0600m)
Access to hot press, outlook to rear, porcelain tiled floor, fully tiled walls, recessed spot lighting, shower enclosure with thermostatically controlled shower, low flush WC, pedestal sink and chrome mixer tap, recessed spot lighting, wall lights
BEDROOM (2): 14' 5" X 12' 10" (4.3900m X 3.9100m)
Carpet, outlook to the rear, eave storage
DETACHED GARAGE: 20' 3" X 13' 4" (6.1700m X 4.0600m)
Wooden side door, outlook to side, roller garage door, light and power, excellent storage
A generous Bitmac driveway providing ample off streetcar parking. To the front a lawn with mature planting, paved walkway to front door. To the rear a fully enclosed delightful and mature landscaped garden both laid in lawn with paved patio areas ideal for outdoor entertaining. Outside water, outside lights
Broadband Speed Availability
Potential Speeds for 8 Orchard Drive
Max Download
1800
Mbps
Max Upload
1000
MbpsThe speeds indicated represent the maximum estimated fixed-line speeds as predicted by Ofcom. Please note that these are estimates, and actual service availability and speeds may differ.
Property Location

Mortgage Calculator
Directions
Travelling from Killinchy crossroads towards Whiterock along the Beechvale Road, continue along the Whiterock Road, around the corner at the lough then take the first left onto Ganaway Drive. Take a left onto Orchard Drive and Number 8 will be on your left-hand side.
Contact Agent

Contact John Minnis Estate Agents (Comber)
Request More Information
Requesting Info about...
8 Orchard Drive, whiterock, killinchy, BT23 6QT

By registering your interest, you acknowledge our Privacy Policy

By registering your interest, you acknowledge our Privacy Policy

