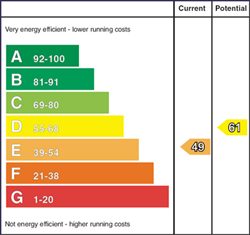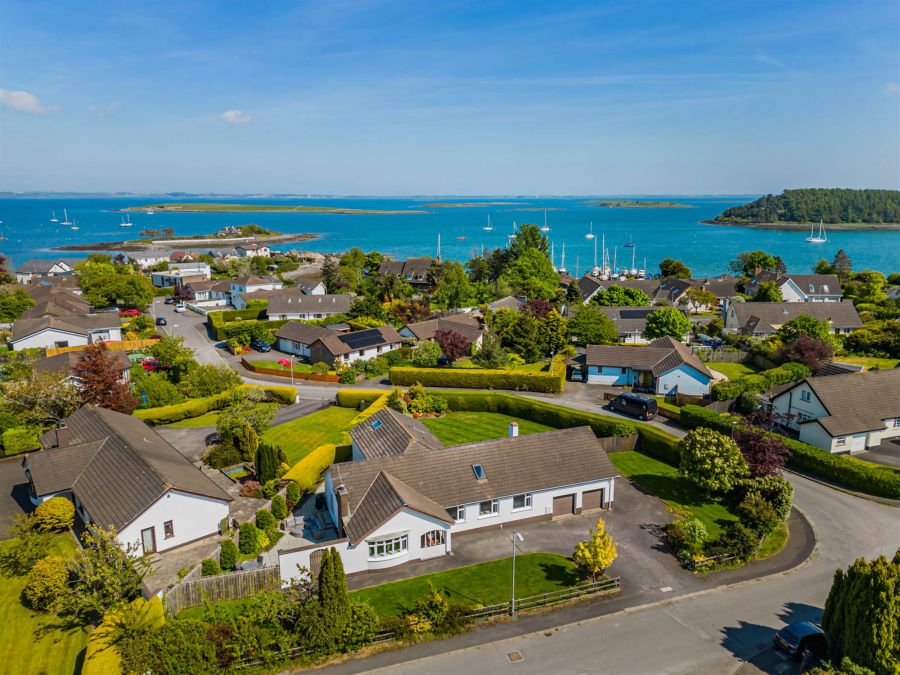Contact Agent

Contact John Minnis Estate Agents (Comber)
6 Bed Detached House
2 Inisharoan
Killinchy, BT23 6QF
offers around
£450,000

Key Features & Description
Well Presented Detached Property Located at the Prestigious Residential Address of Inisharoan, Whiterock Positioned on a Spacious Corner Plot
Located a Short Walk from the Shores of Strangford Lough, an Area of Outstanding Beauty
Water Sports and Coastal Walks Available
Excellent Range of Eateries Nearby including Balloo House, The Poachers Pocket and Daft Eddys
Excellent Range of Eateries Nearby including Balloo House, The Poachers Pocket and Daft Eddys
Bright Spacious and Versatile Accommodation Throughout
Family Lounge with Feature Fireplace
Dining Room with Access to Side Patio Area
Open Plan Kitchen / Living / Dining Room Overlooking the Fully Enclosed Rear Garden
Separate Utility Room
Six Well Proportioned Bedrooms, Four Located on The Ground Floor
Two Bedrooms with Ensuite Facilities
Additional Family Bathroom to the Ground Floor
Games Room with Excellent Storage
Excellent Outdoor Space with Lawns, Mature Planting and Patio Areas Ideal for Entertaining, Young Children and Pets Alike
Large Tarmac Driveway Providing Ample Off Street Car Parking an Access to Double Garages
uPVC Double & Triple Glazing / Guttering / Fascia Throughout
Oil Fired Central Heating
Early Viewing Highly Recommended
Broadband Speed - Ultrfast
Description
This well presented detached property is located at the prestigious residential address of Inisharoan, Whiterock positioned on a spacious corner plot. Located only a short walk from the shores of Strangford Lough, an area of outstanding natural beauty where there are many water sports available and a number of coastal walks to be enjoyed. The location is convenient to Balloo Village providing local amenities, local churches and the popular Balloo House Restaurant. Daft Eddy"s and Little Eddys are also close by on Sketrick Island with breath taking views all year round. The well renowned Killinchy Primary School is close by with good road networks and access to public transport links to leading Primary and Grammar Schools.
Accommodation is bright, spacious and versatile throughout. To the ground floor a welcoming entrance hall, family lounge with feature fireplace, dining room which opens out to patio area perfect for enjoying the evening sunshine, separate utility room, four well-proportioned bedrooms master boasting a modern shower room and a separate family bathroom. The heart of the home is most definitely the extensive open plan kitchen, dining and living space that overlooks the rear garden. To the first floor two further bedrooms one of which benefits a Juliet balcony with a glimpse of Strangford Lough and a ensuite shower room. There is also a games room with excellent storage available.
Externally, a large tarmac driveway providing access to the double garages and a lawn with mature planting to the front. To the rear a lawn with hedges, flowers and shrubs. There is also a patio area to the side. All areas providing the perfect space for entertaining, young children and pets alike.
Other benefits include uPVC triple glazing downstairs and double glazing upstairs, uPVC guttering and fascia and oil fired central heating.
If you long for space to breathe in nature whilst remaining connected to the buzz of the city and being part of a fantastic local community then this property offers you the best of both worlds.
This well presented detached property is located at the prestigious residential address of Inisharoan, Whiterock positioned on a spacious corner plot. Located only a short walk from the shores of Strangford Lough, an area of outstanding natural beauty where there are many water sports available and a number of coastal walks to be enjoyed. The location is convenient to Balloo Village providing local amenities, local churches and the popular Balloo House Restaurant. Daft Eddy"s and Little Eddys are also close by on Sketrick Island with breath taking views all year round. The well renowned Killinchy Primary School is close by with good road networks and access to public transport links to leading Primary and Grammar Schools.
Accommodation is bright, spacious and versatile throughout. To the ground floor a welcoming entrance hall, family lounge with feature fireplace, dining room which opens out to patio area perfect for enjoying the evening sunshine, separate utility room, four well-proportioned bedrooms master boasting a modern shower room and a separate family bathroom. The heart of the home is most definitely the extensive open plan kitchen, dining and living space that overlooks the rear garden. To the first floor two further bedrooms one of which benefits a Juliet balcony with a glimpse of Strangford Lough and a ensuite shower room. There is also a games room with excellent storage available.
Externally, a large tarmac driveway providing access to the double garages and a lawn with mature planting to the front. To the rear a lawn with hedges, flowers and shrubs. There is also a patio area to the side. All areas providing the perfect space for entertaining, young children and pets alike.
Other benefits include uPVC triple glazing downstairs and double glazing upstairs, uPVC guttering and fascia and oil fired central heating.
If you long for space to breathe in nature whilst remaining connected to the buzz of the city and being part of a fantastic local community then this property offers you the best of both worlds.
Rooms
ENTRANCE PORCH: 7' 4" X 7' 1" (2.24m X 2.17m)
Tiled floor, outlook to front, wood panel ceiling, cloaks area
ENTRANCE HALL:
Solid wood door with glass inset and glass side panels, solid wood flooring, large storage cupboard, cornice ceiling
LIVING ROOM: 19' 0" X 13' 8" (5.80m X 4.16m)
Solid wood flooring, dual aspect outlook to front and side gardens, cornice ceiling, spot lights, feature fireplace with wooden surround, tiled inset and granite hearth, double doors leading to dining room
DINING ROOM: 15' 6" X 11' 9" (4.72m X 3.57m)
Solid wood flooring, outlook to rear garden, patio doors to side providing access to patio area, cornice ceiling, spot lights
KITCHEN / DINING / LIVING: 16' 6" X 19' 4" (5.04m X 5.90m)
DINING/LIVING - 11'9" X 13'9"
Karndean laminate wood flooring, recessed spot lights, outlook to rear garden, range of low and high level units with solid wood doors, integrated fridge, integrated microwave, integrated dishwasher, space for range cooker, extractor fan, 1 ½ inset stainless steel sink and drainer with chrome mixer tap, island with inset sink and chrome mixer tap, additional cupboards and breakfast bar seating, ample living space, ample dining space, sliding doors to rear gardens, access to utility room
UTILITY ROOM: 9' 1" X 6' 11" (2.77m X 2.11m)
Karndean laminate wood flooring, extractor fan, range of high and low level units, single bowl sink with chrome mixer tap, tiled splashback, plumbed for washing machine / tumble dryer, space for fridge / freezer
BEDROOM (2): 11' 4" X 10' 0" (3.46m X 3.06m)
Outlook to front, carpet
BEDROOM (3): 11' 4" X 8' 4" (3.46m X 2.54m)
Outlook to front /Karndean laminate flooring
BEDROOM (4): 13' 3" X 12' 2" (4.05m X 3.70m)
Outlook to front, carpet, range of built-in slide robes
MASTER BEDROOM: 13' 7" X 12' 2" (4.13m X 3.70m)
Outlook to rear, carpet, built-in slide robes, access to ensuite shower room
ENSUITE SHOWER ROOM: 6' 8" X 10' 11" (2.02m X 3.33m)
Tiled floor, fully tiled walls with feature tiling, recessed spot lights, outlook to rear, walk-in shower with soak away, Thermostatically controlled handheld shower and overhead drencher, low flush WC, floating vanity unit with drawers, sink with chrome mixer tap, illuminated mirror, shaving point, heated towel rail
FAMILY BATHROOM: 6' 7" X 7' 6" (2.00m X 2.28m)
Tiled floor, fully tiled walls, outlook to rear, walk-in shower with thermostatically controlled handheld shower and overhead drencher, bath with chrome mixer taps, low flush WC, floating vanity unit with sink and chrome mixer tap, mirrored cabinet, chrome heated towel rail
GAMES ROOM: 13' 1" X 34' 5" (4.00m X 10.49m)
Velux windows to front and rear, excellent storage to eaves and additional storage cupboard
BEDROOM (5)/DRESSING ROOM 13' 1" X 11' 0" (4.00m X 3.36m)
Outlook to side, carpet, eave storage
BEDROOM (6): 16' 5" X 14' 9" (5.00m X 4.50m)
Juliet balcony to the rear with a glimpse of Strangford Lough, Velux window, recessed spot lights, built-in slide robes, access to ensuite shower room.
ENSUITE SHOWER ROOM: 5' 8" X 4' 4" (1.73m X 1.31m)
Tiled floor, fully tiled walls with feature tiling, Velux window, extractor fan, recessed spot lights, shower enclosure with Triton electric shower, chrome heated towel rail, low flush WC, vanity unit with sink and chrome mixer tap
FIRST FLOOR STOARGE 13' 1" X 6' 6" (4.00m X 1.98m)
DOUBLE GARAGE: 20' 3" X 20' 0" (6.16m X 6.10m)
Up and over garage doors, side window, light and power, stairs leading to loft storage
LOFT STORAGE - 22'3" X 20'
Broadband Speed Availability
Potential Speeds for 2 Inisharoan
Max Download
1800
Mbps
Max Upload
1000
MbpsThe speeds indicated represent the maximum estimated fixed-line speeds as predicted by Ofcom. Please note that these are estimates, and actual service availability and speeds may differ.
Property Location

Mortgage Calculator
Directions
From Comber Square head along Killinchy Street onto Killinchy Road. In Balloo take a left onto Beechvale Road and continue onto Whiterock Road. Turn right into Inisharoan and number 2 will be on the left-hand side.
Contact Agent

Contact John Minnis Estate Agents (Comber)
Request More Information
Requesting Info about...











































