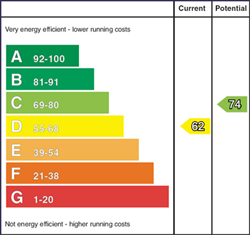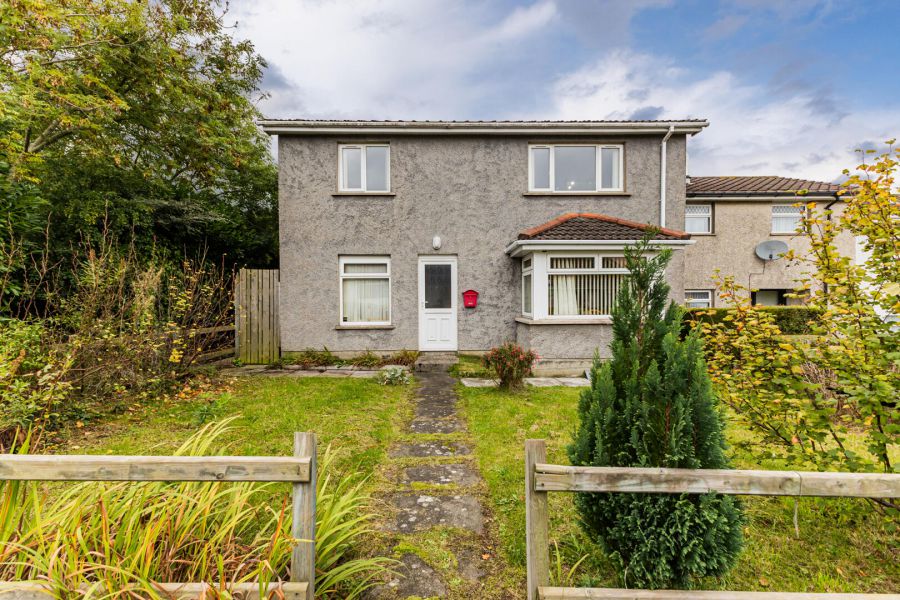Contact Agent

Contact John Minnis Estate Agents (Comber)
3 Bed End Terrace
18 Ardview Park
Killinchy, BT23 6SR
offers around
£169,950

Key Features & Description
Spacious End Terrace Property in the Heart of Killinchy Village
Family Lounge with Feature Fireplace
Fully Fitted Kitchen / Dining
Downstairs Family Bathroom
Second Reception - Ideal as a Downstairs Bedroom
Three Spacious Bedrooms, Principal with Ensuite Shower Room
Oil Fired Central Heating
Detached Garage
Front and Rear Garden
Excellent Location - With Many Nearby Amenities
Broadband Speed - Ultra Fast!
Early Viewing Highly Recommended
Description
Situated in the popular Ardview Park development in Killinchy, this deceptively spacious end terrace property extends to around 1500 sq. ft and offers flexible accommodation ideal for family living. While the home has been well maintained, it now presents an excellent opportunity for a purchaser to modernise and place their own stamp on the interiors.
The ground floor features a family lounge with feature fireplace, a fully fitted kitchen / dining space, a family bathroom and a versatile second reception which should also be utilised as a downstairs bedroom if required.
On the first floor, there are three generous bedrooms, including a principal bedroom with ensuite shower room and wardrobe.
The property also benefits from oil fired central heating.
Externally, the home enjoys a front garden laid in lawn with planting, a paved patio area can be found to the rear along with access to ample communal parking, together with a detached garage.
Situated in the popular Ardview Park development in Killinchy, this deceptively spacious end terrace property extends to around 1500 sq. ft and offers flexible accommodation ideal for family living. While the home has been well maintained, it now presents an excellent opportunity for a purchaser to modernise and place their own stamp on the interiors.
The ground floor features a family lounge with feature fireplace, a fully fitted kitchen / dining space, a family bathroom and a versatile second reception which should also be utilised as a downstairs bedroom if required.
On the first floor, there are three generous bedrooms, including a principal bedroom with ensuite shower room and wardrobe.
The property also benefits from oil fired central heating.
Externally, the home enjoys a front garden laid in lawn with planting, a paved patio area can be found to the rear along with access to ample communal parking, together with a detached garage.
Rooms
GROUND FLOOR
Entrance Porch
Laminate wood flooring, wooden door to entrance hall
Entrance Hall 10'11" X 3'5" (3.33m X 1.04m)
Laminate wood flooring / cloaks area
Family Lounge / Dining 12' X 14'8" (3.66m X 4.47m)
Bay window with outlook to front, laminate wood flooring, feature electric fire with wooden surround, double door access to Kitchen / dining
Kitchen / Dining 11'1" X 9'5" (3.38m X 2.87m)
Ceramic tiled floor, tiled splashback, outlook to rear, uPVC door with double glazed inset to rear garden, under stair storage, range of low and high level units with solid wood doors and laminate work surface, space for fridge / freezer, four ring gas hob, extractor fan, integrated electric oven / grill, 1 ½ stainless steel sink and drainer with chrome mixer tap
Family Room / Downstair Bedroom (4) 23'8" X 7'11" (7.21m X 2.41m)
Dual aspect outlook to front and rear
Family Bathroom 7'10" X 8'8" (2.39m X 2.64m)
Excellent sized with outlook to rear, extractor fan, porcelain tiled floor, part tiled walls, low flush WC, pedestal sink with chrome mixer tap, corner bath with chrome mixer tap, glass shower screen and electric power shower
Stairs leading to 1st Floor / Landing
Carpet, access to roof space
FIRST FLOOR
Bedroom One 14'8" X 13'3" (4.47m X 4.04m)
Excellent size with dual aspect windows to front and side of property, carpet, large storage cupboard with both hanging and shelf space, access to ensuite shower room
Ensuite 8'6" X 13'2" (2.59m X 4.01m)
Outlook to rear, porcelain tiled floor, part tiled walls, large linen press with excellent storage space, white suite comprising; pedestal sink with chrome taps, low flush WC, shower with Mira electric shower
Bedroom Two 9' X 13'2" (2.74m X 4.01m)
Bright and spacious with outlook to front, carpet
Bedroom Three 8' X 13'2" (2.44m X 4.01m)
Outlook to rear, carpet
OUTSIDE
Outside
To the front a garden laid in lawn with mature planting and walkway to front door. To the rear a courtyard ideal for outdoor entertaining, young children and pets alike, outside water, outside light, access through gate to parking spaces, access to detached garage. uPVC gutters / fascia and downspouts.
Detached Garage 13'3" X 19'10" (4.04m X 6.05m)
Electric roller shutter door, light and power, outlook over garden
Ardview Park occupies a convenient position in the heart of Killinchy Village, close to local shops, cafes and the highly regarded Daft Eddys restaurant on Sketrick Island. The surrounding area is renowned for its stunning countryside and proximately to Strangford Lough, providing opportunities for sailing, kayaking, and scenic coastal walks.
Families will appreciate the excellent local schooling options, including Killinchy Primary School which is within walking distance from the property. Comber, Newtownards and Saintfield provide a wider selection of shops, restaurants and leisure facilities, with Belfast easily accessible for commuters.
Families will appreciate the excellent local schooling options, including Killinchy Primary School which is within walking distance from the property. Comber, Newtownards and Saintfield provide a wider selection of shops, restaurants and leisure facilities, with Belfast easily accessible for commuters.
Broadband Speed Availability
Potential Speeds for 18 Ardview Park
Max Download
1800
Mbps
Max Upload
1000
MbpsThe speeds indicated represent the maximum estimated fixed-line speeds as predicted by Ofcom. Please note that these are estimates, and actual service availability and speeds may differ.
Property Location

Mortgage Calculator
Contact Agent

Contact John Minnis Estate Agents (Comber)
Request More Information
Requesting Info about...
18 Ardview Park, Killinchy, BT23 6SR

By registering your interest, you acknowledge our Privacy Policy

By registering your interest, you acknowledge our Privacy Policy




















